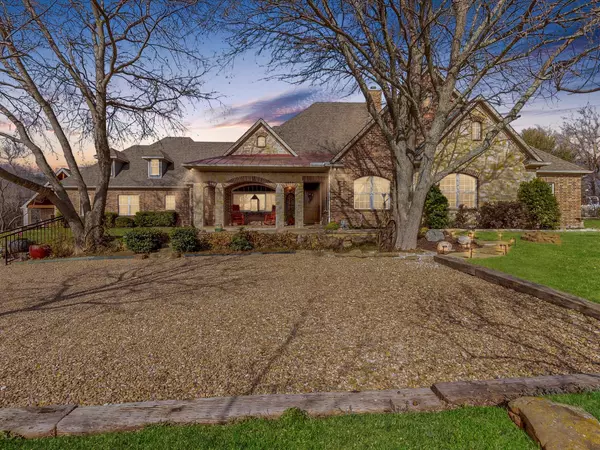$1,024,900
For more information regarding the value of a property, please contact us for a free consultation.
1020 Ridgeway Court Lowry Crossing, TX 75069
3 Beds
3 Baths
3,573 SqFt
Key Details
Property Type Single Family Home
Sub Type Single Family Residence
Listing Status Sold
Purchase Type For Sale
Square Footage 3,573 sqft
Price per Sqft $286
Subdivision Highridge Farms
MLS Listing ID 20244253
Sold Date 04/27/23
Bedrooms 3
Full Baths 2
Half Baths 1
HOA Y/N None
Year Built 2010
Annual Tax Amount $10,516
Lot Size 2.260 Acres
Acres 2.26
Property Description
MCKINNEY ISD -Truly, a home with so many areas to enjoy you will not be able to keep your guests in one place. Entertain them chatting in the dining room while serving cocktails from the butlers pantry. Or, become the go-to game night headquarters and entertain in the game room & media room areas. Perhaps on scorching summer days you rather watch the sight of comrades splashing in the pool from the cabana or stay a bit closer to the house under the sprawling covered patio. Invite loved ones over for those summer nights by the bonfire you wish could last forever. Need a little excitement - break out the four wheeler from your 3 car garage and race around your +2.5 acre lot jumping all the hills and mounds. Finally feed your inner equestrian, get that horse you've always wanted and be within walking distance to the stables. This is what forever looks like. This is the perfect place to make everlasting memories. This is the private estate you could only dream of till now!
Location
State TX
County Collin
Direction GPS
Rooms
Dining Room 2
Interior
Interior Features Built-in Features, Cable TV Available, Cathedral Ceiling(s), Chandelier, Decorative Lighting, Double Vanity, Eat-in Kitchen, Granite Counters, High Speed Internet Available, Kitchen Island, Pantry, Sound System Wiring, Vaulted Ceiling(s), Walk-In Closet(s), Wired for Data, In-Law Suite Floorplan
Heating Central, Electric, Heat Pump, Zoned
Cooling Ceiling Fan(s), Central Air
Flooring Carpet, Hardwood
Fireplaces Number 1
Fireplaces Type Fire Pit, Gas, Gas Starter, Living Room, Outside
Equipment Home Theater, Irrigation Equipment
Appliance Disposal
Heat Source Central, Electric, Heat Pump, Zoned
Exterior
Exterior Feature Covered Patio/Porch, Fire Pit, Garden(s), Lighting, Private Entrance, Private Yard
Garage Spaces 3.0
Fence Back Yard, Full, Wood
Pool Cabana, Diving Board, Gunite, In Ground, Outdoor Pool, Pool Sweep, Private
Utilities Available Aerobic Septic, Asphalt, Co-op Water, Electricity Available, Electricity Connected, Individual Water Meter, Phone Available, Septic
Roof Type Composition
Garage Yes
Private Pool 1
Building
Lot Description Acreage, Landscaped, Lrg. Backyard Grass, Many Trees, Sprinkler System
Story One
Foundation Slab
Structure Type Brick
Schools
Elementary Schools Webb
Middle Schools Johnson
High Schools Mckinney North
School District Mckinney Isd
Others
Acceptable Financing Cash, Conventional, FHA, VA Loan
Listing Terms Cash, Conventional, FHA, VA Loan
Financing Conventional
Special Listing Condition Aerial Photo, Survey Available
Read Less
Want to know what your home might be worth? Contact us for a FREE valuation!

Our team is ready to help you sell your home for the highest possible price ASAP

©2024 North Texas Real Estate Information Systems.
Bought with John Bertrand • Keller Williams NO. Collin Cty






