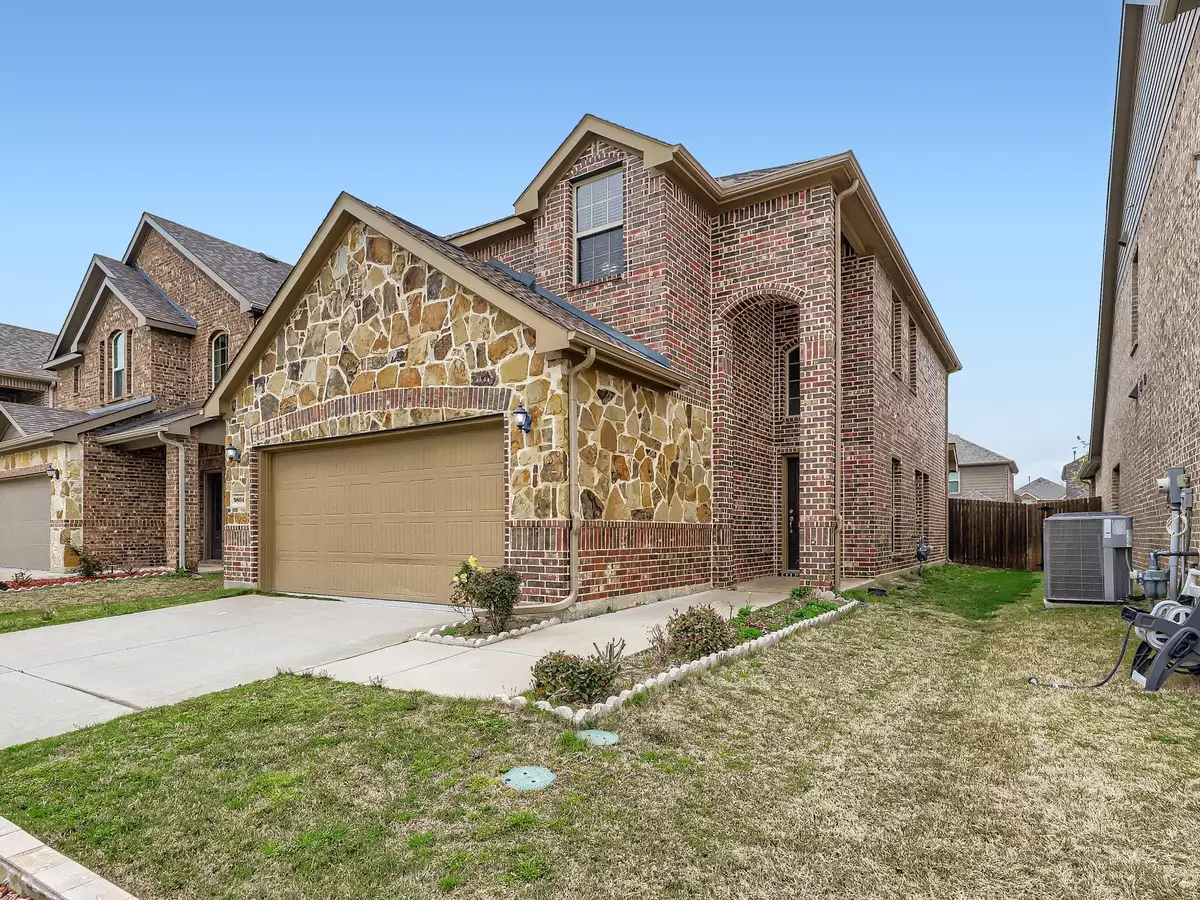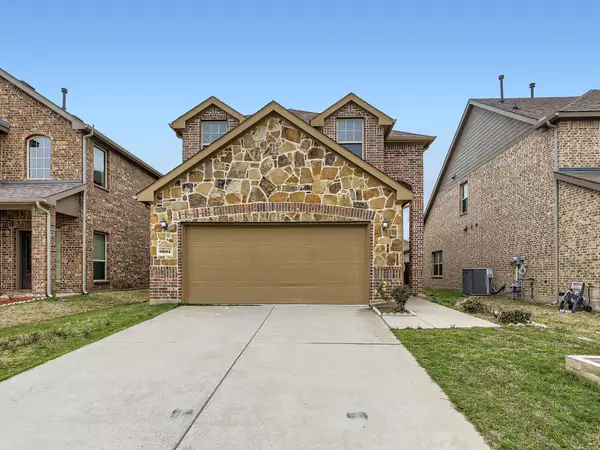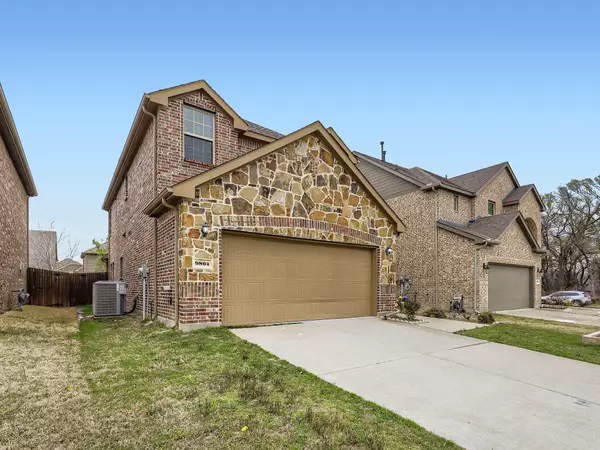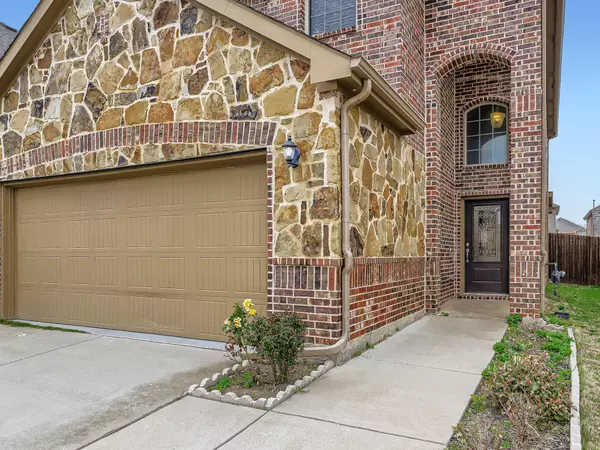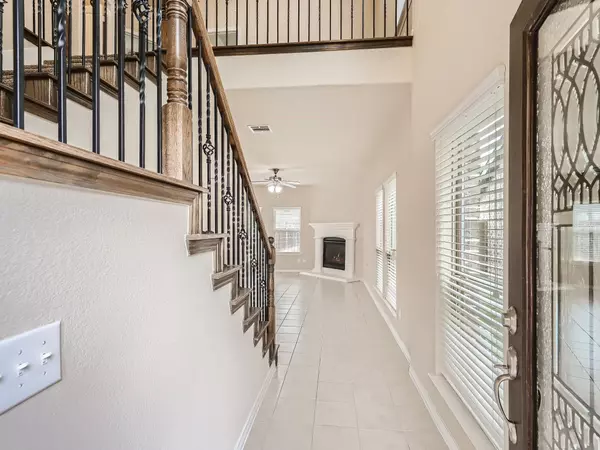$444,900
For more information regarding the value of a property, please contact us for a free consultation.
9804 Timberwolf Mckinney, TX 75071
3 Beds
3 Baths
1,837 SqFt
Key Details
Property Type Single Family Home
Sub Type Single Family Residence
Listing Status Sold
Purchase Type For Sale
Square Footage 1,837 sqft
Price per Sqft $242
Subdivision Fossil Creek At Westridge Ph 4
MLS Listing ID 20284380
Sold Date 04/21/23
Style Traditional
Bedrooms 3
Full Baths 2
Half Baths 1
HOA Fees $13
HOA Y/N Mandatory
Year Built 2017
Annual Tax Amount $7,025
Lot Size 4,486 Sqft
Acres 0.103
Property Description
Lovely curb appeal welcomes you to your dream home! The main level is open concept and filled with natural light creating a warm and inviting space for entertaining. Beautiful kitchen is fully equipped with granite counters, large breakfast bar, plenty of storage and high-end appliances, making it a chef's dream. Convenient main floor half bath with all 3 bedrooms upstairs. The upper loft area is the perfect spot for a cozy reading nook or home office. The primary bedroom is complete with a huge walk-in closet and a luxurious 5-piece en suite. Step outside to your fenced backyard, where you can relax on the large covered patio and enjoy your own private oasis. It's the perfect place for summer barbecues or enjoying a quiet evening under the stars. Ideally located close to UNT campus and the upcoming Universal Theme Park plus no power outage experienced during 2021 winter storm. This one is sure to check all your boxes! Click the Virtual Tour link to view the 3D walkthrough.
Location
State TX
County Collin
Community Community Pool, Curbs, Greenbelt, Sidewalks
Direction Take US-75 N and Virginia Pkwy to Independence Pkwy. Turn right onto Independence Pkwy. Turn right onto Prairie Dog Ln. Turn left onto Barn Owl Pl. Barn Owl Pl turns right and becomes Timber Wolf Ln. Home on the left.
Rooms
Dining Room 1
Interior
Interior Features Cable TV Available, Decorative Lighting, Double Vanity, Granite Counters, High Speed Internet Available, Loft, Pantry, Walk-In Closet(s)
Heating Central
Cooling Ceiling Fan(s), Central Air
Flooring Carpet
Fireplaces Number 1
Fireplaces Type Living Room
Appliance Dishwasher, Disposal, Gas Range, Gas Water Heater, Microwave
Heat Source Central
Laundry Utility Room, On Site
Exterior
Exterior Feature Covered Patio/Porch, Rain Gutters, Private Yard
Garage Spaces 2.0
Fence Back Yard, Fenced, Wood
Community Features Community Pool, Curbs, Greenbelt, Sidewalks
Utilities Available Cable Available, City Sewer, City Water, Concrete, Curbs, Electricity Available, Phone Available, Sewer Available, Sidewalk
Roof Type Composition
Garage Yes
Building
Lot Description Few Trees, Interior Lot, Landscaped, Lrg. Backyard Grass, Subdivision
Story Two
Foundation Slab
Structure Type Brick,Rock/Stone,Siding
Schools
Elementary Schools Jack And June Furr
Middle Schools Bill Hays
High Schools Rock Hill
School District Prosper Isd
Others
Restrictions Deed
Ownership Orchard Property V, LLC
Acceptable Financing Cash, Conventional, VA Loan
Listing Terms Cash, Conventional, VA Loan
Financing Conventional
Special Listing Condition Survey Available
Read Less
Want to know what your home might be worth? Contact us for a FREE valuation!

Our team is ready to help you sell your home for the highest possible price ASAP

©2025 North Texas Real Estate Information Systems.
Bought with Mehwish Noorani • JPAR - Plano

