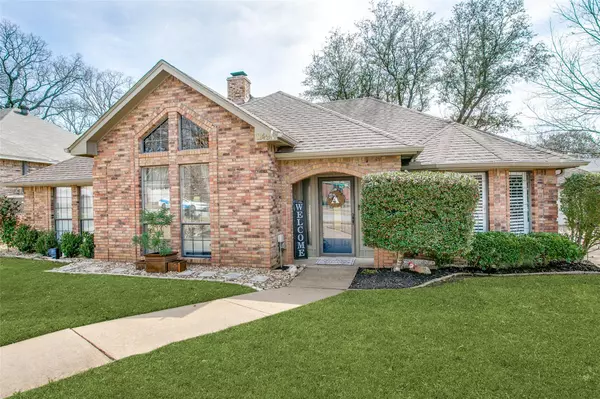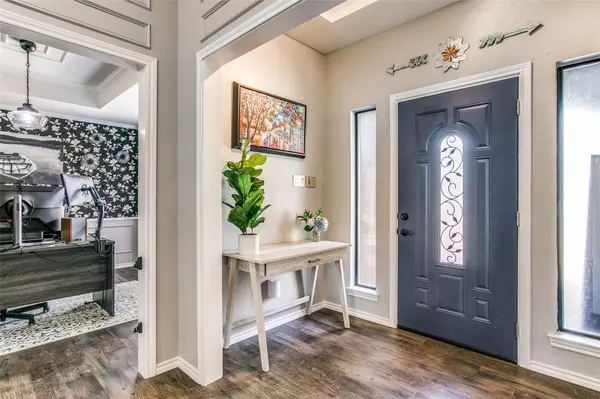$575,000
For more information regarding the value of a property, please contact us for a free consultation.
2149 N Aspenwood Drive Grapevine, TX 76051
3 Beds
2 Baths
1,784 SqFt
Key Details
Property Type Single Family Home
Sub Type Single Family Residence
Listing Status Sold
Purchase Type For Sale
Square Footage 1,784 sqft
Price per Sqft $322
Subdivision Winding Creek Estates Add
MLS Listing ID 20279897
Sold Date 04/19/23
Style Traditional
Bedrooms 3
Full Baths 2
HOA Y/N None
Year Built 1985
Annual Tax Amount $8,352
Lot Size 8,842 Sqft
Acres 0.203
Property Description
Location, Location, Location. This incredible one story move in ready home is a must see. Windows throughout keep the home light and bright with incredible views of the resort style backyard. The eat in kitchen features Samsung appliances, a coffee bar and lots of cabinet space. The open concept living area has a fireplace, built ins and tall ceilings. Perfect place to entertain family and friends. Engineered flooring throughout, updated bathrooms featuring stained glass primary bath windows. Nestled in a cul de sac with mature trees the backyard will provide year round entertaining. Pool, hot tub and lots of casual sitting areas with covered porch for those amazing Texas Summers. Close to Southlake Town Center, Downtown Grapevine, minutes to DFW, Trails, as well as 114, 121, and 360.
Location
State TX
County Tarrant
Community Curbs, Sidewalks
Direction From State Hwy 114 and Northwest Hwy 114: North on Park Blvd. Turn left on S Winding Creek Dr then right on Mill Crossing St, an immediate right onto Steeplewood Dr. Follow Steeplewood around bend and turn left onto Aspenwood Dr N. House is located at the next bend on the left side of the street.
Rooms
Dining Room 1
Interior
Interior Features Built-in Features, Cable TV Available, Chandelier, Decorative Lighting, High Speed Internet Available, Paneling, Sound System Wiring, Vaulted Ceiling(s), Walk-In Closet(s), Wet Bar
Heating Central, Natural Gas
Cooling Ceiling Fan(s), Central Air, Electric, Roof Turbine(s)
Flooring Luxury Vinyl Plank, Tile
Fireplaces Number 1
Fireplaces Type Gas Logs, Living Room
Equipment Satellite Dish, TV Antenna
Appliance Dishwasher, Disposal, Dryer, Gas Oven, Gas Range, Microwave, Convection Oven, Plumbed For Gas in Kitchen, Refrigerator, Vented Exhaust Fan, Warming Drawer, Washer
Heat Source Central, Natural Gas
Laundry Electric Dryer Hookup, Utility Room, Full Size W/D Area, Washer Hookup
Exterior
Exterior Feature Covered Patio/Porch, Garden(s), Rain Gutters, Lighting
Garage Spaces 2.0
Fence Back Yard, Gate, Wood
Pool Gunite, In Ground, Outdoor Pool, Pool Sweep, Private, Pump, Separate Spa/Hot Tub, Water Feature
Community Features Curbs, Sidewalks
Utilities Available Asphalt, Cable Available, City Sewer, City Water, Community Mailbox, Concrete, Curbs, Electricity Connected, Individual Gas Meter, Individual Water Meter, Phone Available, Sidewalk, Underground Utilities
Roof Type Shingle
Garage Yes
Private Pool 1
Building
Lot Description Cul-De-Sac, Few Trees, Landscaped, Oak, Sprinkler System
Story One
Foundation Slab
Structure Type Brick
Schools
Elementary Schools Johnson
Middle Schools Carroll
High Schools Carroll
School District Carroll Isd
Others
Ownership Christopher and Amanda Anzalone
Acceptable Financing Cash, Conventional, FHA, VA Loan
Listing Terms Cash, Conventional, FHA, VA Loan
Financing Conventional
Read Less
Want to know what your home might be worth? Contact us for a FREE valuation!

Our team is ready to help you sell your home for the highest possible price ASAP

©2024 North Texas Real Estate Information Systems.
Bought with Casey Moore • OnDemand Realty






