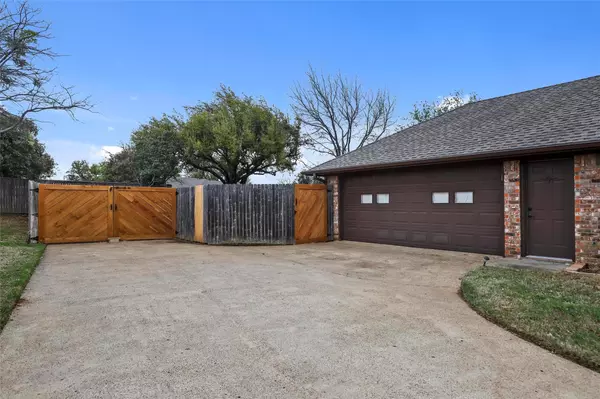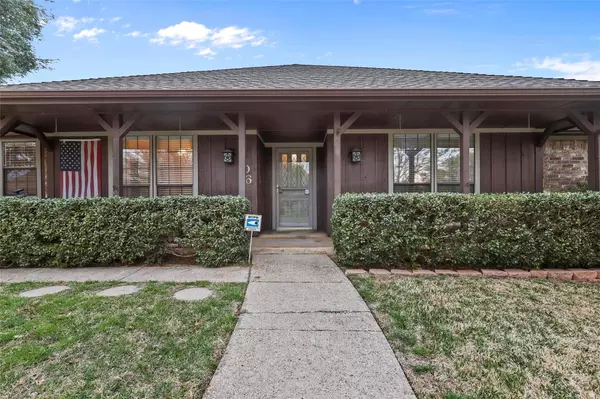$475,000
For more information regarding the value of a property, please contact us for a free consultation.
306 Doubletree Drive Highland Village, TX 75077
4 Beds
3 Baths
2,557 SqFt
Key Details
Property Type Single Family Home
Sub Type Single Family Residence
Listing Status Sold
Purchase Type For Sale
Square Footage 2,557 sqft
Price per Sqft $185
Subdivision Highland Hills Sec 2
MLS Listing ID 20280528
Sold Date 04/17/23
Style Traditional
Bedrooms 4
Full Baths 2
Half Baths 1
HOA Y/N None
Year Built 1980
Annual Tax Amount $6,944
Lot Size 0.404 Acres
Acres 0.404
Property Description
1-story home on private oversize lot in the heart of Highland Village. Kitchen features black appliances, smooth cooktop, trash compactor, granite counters, travertine backsplash. Breakfast with half wainscot walls. Family room has brick fireplace, wood beamed ceiling, and built-in bookcase and cabinets for storage. Den for recreation and entertainment with half bath. All bedrooms have walk-in closets. Primary bedroom has patio doors to back yard covered patio. Ensuite has jetted tub, separate shower, dual sinks. Access from family room, den, one secondary bedroom to the spacious 22x20 back patio is partially covered. Gas hook up for grilling. Lots of room for gatherings, gardens and games. Double gate at end of driveway great for boat parking. 30 Amp RV hookup and RV cleanout. Room for all your toys. Just think of the possibilities!
Location
State TX
County Denton
Direction From FM 407 - Justin Rd. North on Sellmeyer Ln. Right on Doubletree. Home is on the left.
Rooms
Dining Room 2
Interior
Interior Features Eat-in Kitchen, High Speed Internet Available, Paneling, Wainscoting
Heating Central
Cooling Central Air
Flooring Carpet, Ceramic Tile
Fireplaces Number 1
Fireplaces Type Brick, Wood Burning
Appliance Dishwasher, Disposal, Electric Cooktop, Electric Oven, Microwave
Heat Source Central
Laundry Gas Dryer Hookup, Utility Room, Full Size W/D Area, Washer Hookup
Exterior
Exterior Feature Covered Patio/Porch, RV/Boat Parking
Garage Spaces 2.0
Fence Wood
Utilities Available City Sewer, City Water
Roof Type Composition
Garage Yes
Building
Lot Description Few Trees, Interior Lot, Landscaped, Lrg. Backyard Grass, Sprinkler System, Subdivision
Story One
Foundation Slab
Structure Type Brick
Schools
Elementary Schools Highland Village
School District Lewisville Isd
Others
Ownership See Agent
Acceptable Financing Cash, Conventional, FHA, VA Loan
Listing Terms Cash, Conventional, FHA, VA Loan
Financing Conventional
Read Less
Want to know what your home might be worth? Contact us for a FREE valuation!

Our team is ready to help you sell your home for the highest possible price ASAP

©2024 North Texas Real Estate Information Systems.
Bought with Cynthia Davis • Ready Real Estate LLC






