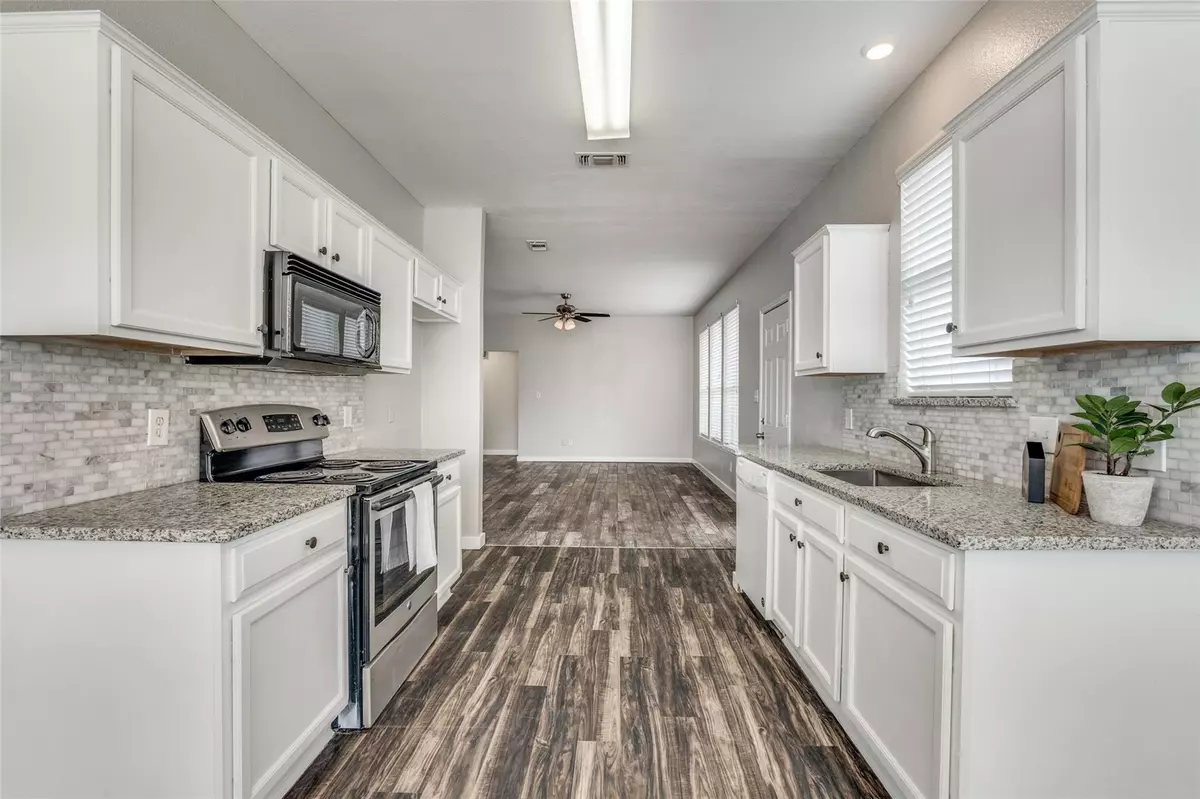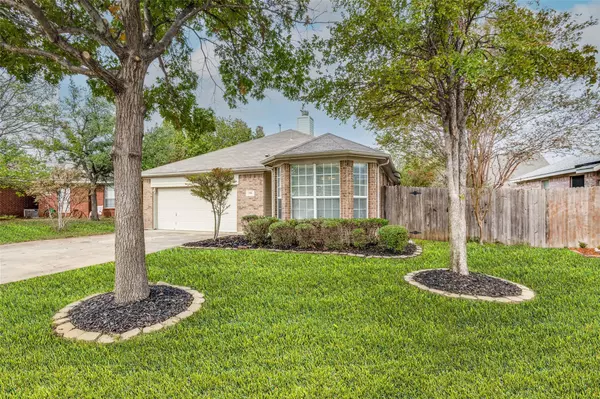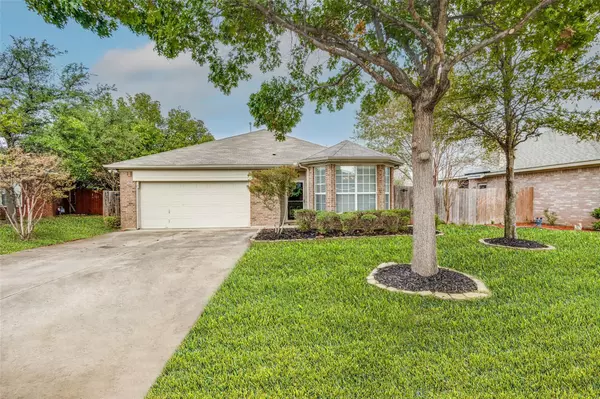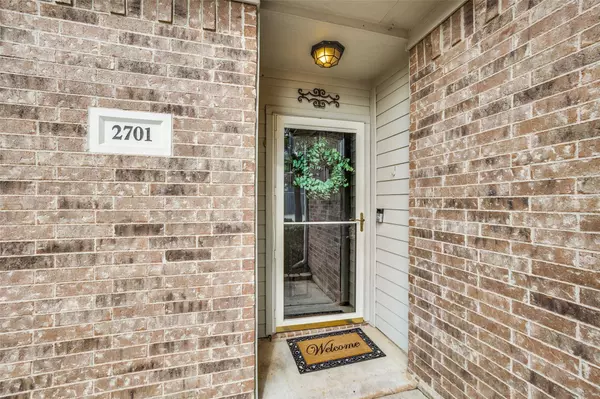$339,500
For more information regarding the value of a property, please contact us for a free consultation.
2701 San Felipe Drive Denton, TX 76210
3 Beds
2 Baths
1,412 SqFt
Key Details
Property Type Single Family Home
Sub Type Single Family Residence
Listing Status Sold
Purchase Type For Sale
Square Footage 1,412 sqft
Price per Sqft $240
Subdivision Summit Oaks Add
MLS Listing ID 20200059
Sold Date 04/13/23
Bedrooms 3
Full Baths 2
HOA Fees $29/ann
HOA Y/N Mandatory
Year Built 2000
Annual Tax Amount $5,223
Lot Size 7,013 Sqft
Acres 0.161
Lot Dimensions 60x118
Property Description
REDUCED PRICE, READY for THE NEW OWNERS! This gorgeous 3 bedroom 2 bath home in Summit Oaks is a must see! Updated and Open Kitchen with GRANITE Countertops, freshly painted cabinets, black appliances and bay window in the dining room. The family room features vaulted ceilings, cast stone fireplace with gas logs, ceiling fan and wood look ceramic tile flooring! Enjoy the privacy of the owners retreat with garden tub-shower combo with NEW ceramic tile surround, walk in closet and double doors leading to the backyard. Both bathrooms have freshly painted white cabinets, granite countertops and all bedrooms have brand NEW CARPET! The over-sized backyard with open patio is perfect for entertaining or giving the kids or pets room to play. Also includes freshly painted garage, full gutters, full sprinkler system, Water Heater 2022, HVAC 2021, Roof 2017. Community pool, playground & neighborhood school close by! Conveniently located by all of the must have shopping & restaurants!
Location
State TX
County Denton
Direction Just South of I35E between State School Road and 2181 Lillian B Miller Parkway. From I35E, go south on State School Rd, Right on Robinson Rd, Right on 2181 Teasley, Right on Heights Blvd, Right on Gessner, Left on Fondren Rd (past the community pool, turns into San Felipe Dr, home on the left.
Rooms
Dining Room 1
Interior
Interior Features Cable TV Available, Decorative Lighting, Granite Counters, High Speed Internet Available, Open Floorplan, Pantry, Vaulted Ceiling(s), Walk-In Closet(s)
Heating Central, Fireplace(s), Natural Gas
Cooling Ceiling Fan(s), Central Air, Electric
Flooring Carpet, Ceramic Tile, Vinyl
Fireplaces Number 1
Fireplaces Type Family Room, Gas Logs, Glass Doors, Wood Burning
Appliance Dishwasher, Disposal, Electric Range, Gas Water Heater, Microwave
Heat Source Central, Fireplace(s), Natural Gas
Exterior
Exterior Feature Rain Gutters
Garage Spaces 2.0
Fence Wood
Utilities Available Cable Available, City Sewer, City Water, Electricity Connected, Individual Gas Meter, Sidewalk, Underground Utilities
Roof Type Composition
Garage Yes
Building
Lot Description Few Trees, Interior Lot, Landscaped, Sprinkler System, Subdivision
Story One
Foundation Slab
Structure Type Brick,Fiber Cement
Schools
Elementary Schools Nelson
School District Denton Isd
Others
Ownership B Z Man Services LLC
Acceptable Financing Cash, Conventional, FHA, VA Loan
Listing Terms Cash, Conventional, FHA, VA Loan
Financing FHA
Read Less
Want to know what your home might be worth? Contact us for a FREE valuation!

Our team is ready to help you sell your home for the highest possible price ASAP

©2024 North Texas Real Estate Information Systems.
Bought with Stacy Faivre • Coldwell Banker Apex, REALTORS






