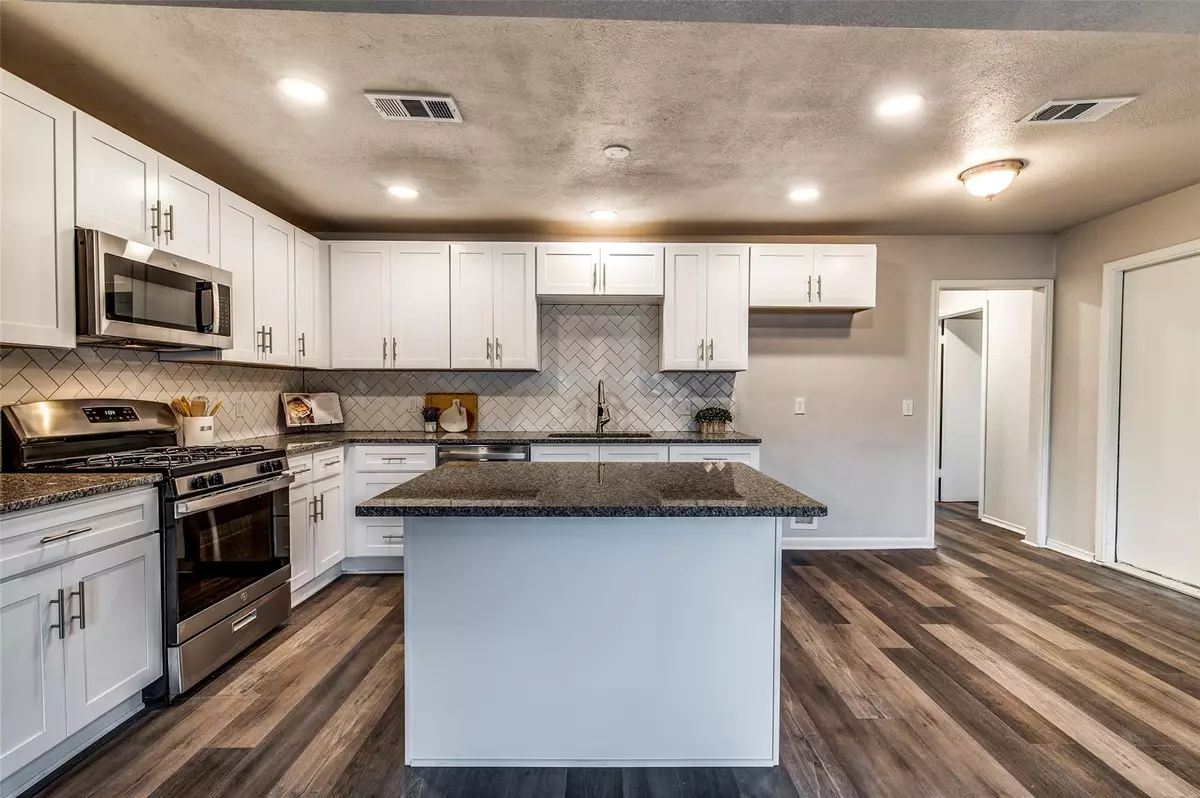$340,000
For more information regarding the value of a property, please contact us for a free consultation.
4327 Mackey Drive North Richland Hills, TX 76180
4 Beds
3 Baths
1,889 SqFt
Key Details
Property Type Single Family Home
Sub Type Single Family Residence
Listing Status Sold
Purchase Type For Sale
Square Footage 1,889 sqft
Price per Sqft $179
Subdivision Hillview Add
MLS Listing ID 20204128
Sold Date 04/05/23
Style Traditional
Bedrooms 4
Full Baths 2
Half Baths 1
HOA Y/N None
Year Built 1956
Annual Tax Amount $4,528
Lot Size 0.367 Acres
Acres 0.367
Property Description
Updated 1-story home in North Richland Hills on over one-third acre tree-shaded lot! 4 BR, 2.5 Bath, Open Plan, Wood-look floors! Granite counters in kitchen & baths! Enter into spacious Great Room w updated Island Kitchen w white shaker cabinets, granite & SS appls incl gas range! Split BR plan w Large private Primary BR on back of home that overlooks huge backyard! It has an updated ensuite bath, 2 closets & space for sitting area! Lots of windows & natural light! 3 more large BRs, one w updated ensuite half bath. The other BRs share a big updated hall bath w newly tiled shower! Big & bright L-shaped Laundry-Mud Rm w side yard door & back door leading to a wood deck - ready for your Texas BBQs! Extra deep backyard w shade trees, storage shed & concrete pad ready for you to create your dream patio or outdoor living-kitchen area! Over-sized 2 car garage! NRH schools! Quiet tree-lined street in terrific location near shopping & restaurants! You'll be happy to call this HOME!
Location
State TX
County Tarrant
Direction From 820 exit Rufe Snow & go South. Left on Briley Drive, Right on Mackey. In GPS.
Rooms
Dining Room 1
Interior
Interior Features Cable TV Available, Decorative Lighting, Eat-in Kitchen, Granite Counters, High Speed Internet Available, Kitchen Island, Open Floorplan, Walk-In Closet(s)
Heating Central, Natural Gas
Cooling Ceiling Fan(s), Central Air, Electric
Flooring Carpet, Luxury Vinyl Plank, Simulated Wood, Tile
Appliance Dishwasher, Disposal, Gas Range, Microwave, Plumbed For Gas in Kitchen
Heat Source Central, Natural Gas
Laundry Electric Dryer Hookup, Utility Room, Full Size W/D Area, Washer Hookup
Exterior
Exterior Feature Rain Gutters, Storage
Garage Spaces 2.0
Fence Chain Link
Utilities Available City Sewer, City Water, Concrete, Curbs, Electricity Connected, Individual Gas Meter, Individual Water Meter, Sidewalk
Roof Type Composition
Garage Yes
Building
Lot Description Interior Lot, Lrg. Backyard Grass, Many Trees, Subdivision
Story One
Foundation Slab
Structure Type Brick,Siding
Schools
Elementary Schools Mullendore
School District Birdville Isd
Others
Ownership Of Record
Acceptable Financing Cash, Conventional, FHA, VA Loan
Listing Terms Cash, Conventional, FHA, VA Loan
Financing Conventional
Read Less
Want to know what your home might be worth? Contact us for a FREE valuation!

Our team is ready to help you sell your home for the highest possible price ASAP

©2024 North Texas Real Estate Information Systems.
Bought with Diana Flores • C21 Fine Homes Judge Fite






