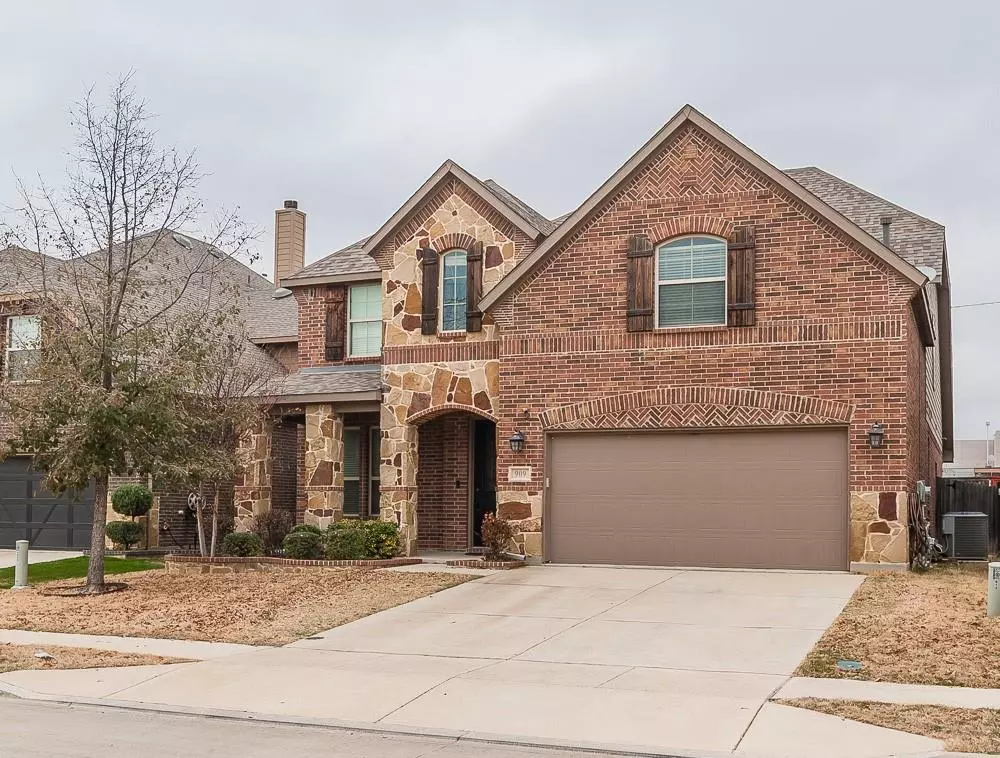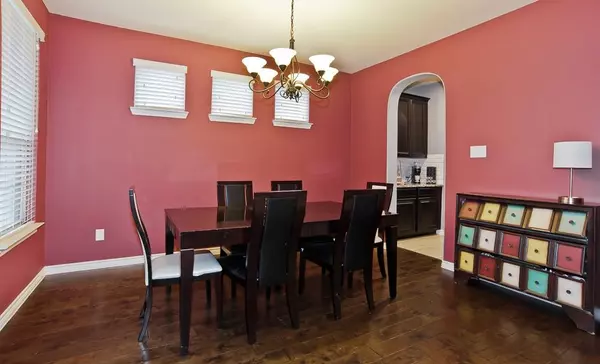$449,000
For more information regarding the value of a property, please contact us for a free consultation.
909 Albany Drive Fort Worth, TX 76131
4 Beds
4 Baths
3,302 SqFt
Key Details
Property Type Single Family Home
Sub Type Single Family Residence
Listing Status Sold
Purchase Type For Sale
Square Footage 3,302 sqft
Price per Sqft $135
Subdivision Ridgeview Farms
MLS Listing ID 20261464
Sold Date 03/28/23
Style Traditional
Bedrooms 4
Full Baths 3
Half Baths 1
HOA Fees $37/ann
HOA Y/N Mandatory
Year Built 2014
Annual Tax Amount $10,943
Lot Size 5,488 Sqft
Acres 0.126
Property Description
Open House 2.26.23, 1-5 pm in Ridgeview Farms in the coveted Eagle Mt-Sag ISD! Masterfully crafted by Dunhill Homes, this stunning home promises to delight with soaring ceilings, custom paint, & flowing light, all perfectly presented in this warm inviting floorplan. Gourmet kitchen boasts massive island, custom 42” cabinets, SS appl package, gas range, built in oven & microwave, service area with walk-in pantry, & 3cm thick granite. Entertaining will be a must as guests roam about, from the private backyard featuring double covered patios to the upstairs gameroom or media room complete with media equipment, theater row recliner seating, & speakers! Ensuite upstairs guest bdrm perfect for privacy, 2 additional guest bdrms upstairs with full bathroom. Glide downstairs & let the stress melt away in the spa like primary bathroom or slip into slumber in the private primary bdrm. Close to Presidio Village, shopping, entertainment, DT FW, I35, Hwy 287, & Hwy 820. Luxurious living awaits...
Location
State TX
County Tarrant
Direction From 287, Harmon Road South, Harmon Road right, Currency rt, Virburnum Lft, turns into Albany, home on left
Rooms
Dining Room 2
Interior
Interior Features Cable TV Available, Decorative Lighting, Granite Counters, High Speed Internet Available, Kitchen Island, Open Floorplan, Vaulted Ceiling(s), Walk-In Closet(s)
Heating Central, ENERGY STAR/ACCA RSI Qualified Installation, Natural Gas
Cooling Ceiling Fan(s), Central Air, ENERGY STAR Qualified Equipment, Zoned
Flooring Carpet, Ceramic Tile
Appliance Dishwasher, Disposal, Electric Cooktop, Electric Oven, Gas Water Heater, Ice Maker, Microwave, Refrigerator
Heat Source Central, ENERGY STAR/ACCA RSI Qualified Installation, Natural Gas
Exterior
Exterior Feature Covered Patio/Porch, Rain Gutters, Lighting
Garage Spaces 2.0
Fence Wood
Utilities Available City Sewer, City Water
Roof Type Composition
Garage Yes
Building
Lot Description Interior Lot, Landscaped
Story Two
Foundation Slab
Structure Type Brick,Fiber Cement,Radiant Barrier,Rock/Stone
Schools
Elementary Schools Comanche Springs
Middle Schools Prairie Vista
High Schools Saginaw
School District Eagle Mt-Saginaw Isd
Others
Ownership See TAD
Financing Conventional
Read Less
Want to know what your home might be worth? Contact us for a FREE valuation!

Our team is ready to help you sell your home for the highest possible price ASAP

©2025 North Texas Real Estate Information Systems.
Bought with Lauri Callier • Coldwell Banker Apex, REALTORS





