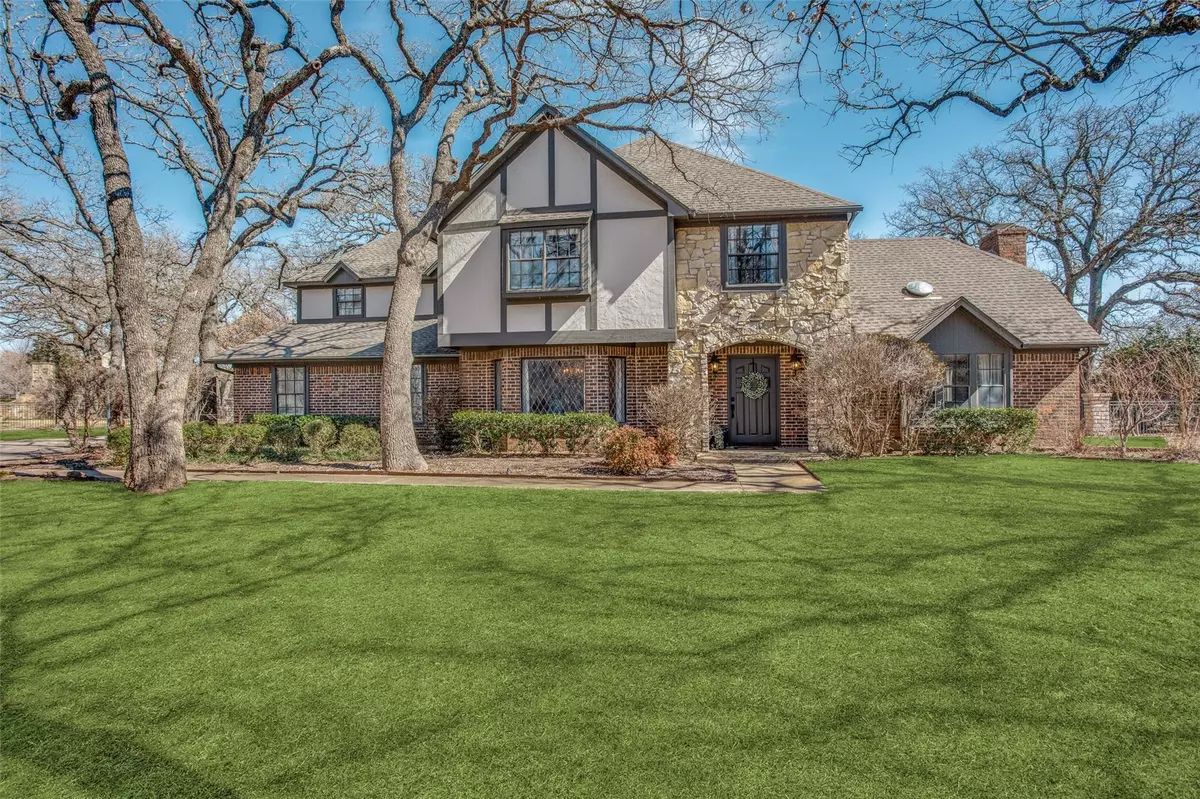$925,000
For more information regarding the value of a property, please contact us for a free consultation.
3824 Ridgecrest Drive Flower Mound, TX 75022
5 Beds
3 Baths
3,816 SqFt
Key Details
Property Type Single Family Home
Sub Type Single Family Residence
Listing Status Sold
Purchase Type For Sale
Square Footage 3,816 sqft
Price per Sqft $242
Subdivision Hidden Valley Country Estates
MLS Listing ID 20260915
Sold Date 03/24/23
Style Traditional,Tudor
Bedrooms 5
Full Baths 3
HOA Y/N None
Year Built 1984
Annual Tax Amount $9,075
Lot Size 0.992 Acres
Acres 0.992
Property Description
See your forever in this magnificent, pristine & picturesque tudor style getaway surrounded by sounds of nature, treed acreage & peaceful privacy. This immaculately updated estate will take your breath away as you step onto the expansive deck spanning the length of the home, dive into the saltwater pool & spa with waterfall or simply take in majestic sunsets. Nestled on nearly 1 acre, this beautifully landscaped property holds 5 beds, 3 baths, 2 dining & 3 generous sized living spaces. 1 bed & full bath down, would also make a great office. Bright & inviting kitchen features granite, an abundance of white cabinets, beveled subway tile backsplash, double ovens & stainless appliances. Stunning living 2 boasts a wood beamed ceiling, hardwood floors, wet bar tucked behind custom built-ins, window benches & floor to ceiling stone fireplace. Oversized owner's retreat & 3 beds up with spectacular flex room & 2 baths. 2 beds with built in desk & 1 with hidden attic storage behind bookshelf.
Location
State TX
County Denton
Direction From 1171, Main, Crosstimbers, go South on Shiloh, Right on Raintree, Left on Ridgecrest, house on left.
Rooms
Dining Room 2
Interior
Interior Features Built-in Features, Cable TV Available, Decorative Lighting, Granite Counters, High Speed Internet Available, Kitchen Island, Pantry, Vaulted Ceiling(s), Walk-In Closet(s), Wet Bar, Other
Heating Central, Electric, Zoned
Cooling Ceiling Fan(s), Central Air, Electric, Zoned
Flooring Carpet, Ceramic Tile, Hardwood, Wood
Fireplaces Number 1
Fireplaces Type Stone
Appliance Dishwasher, Disposal, Electric Cooktop, Microwave, Double Oven, Trash Compactor
Heat Source Central, Electric, Zoned
Exterior
Exterior Feature Rain Gutters, Private Yard
Garage Spaces 2.0
Fence Fenced, Wood, Wrought Iron
Pool Heated, In Ground, Pool Sweep, Pool/Spa Combo, Pump, Salt Water, Water Feature
Utilities Available City Water, Septic
Roof Type Composition
Garage Yes
Private Pool 1
Building
Lot Description Interior Lot, Landscaped, Lrg. Backyard Grass, Many Trees, Sprinkler System, Subdivision
Story Two
Foundation Slab
Structure Type Brick,Rock/Stone,Siding,Wood
Schools
Elementary Schools Liberty
Middle Schools Mckamy
High Schools Flower Mound
School District Lewisville Isd
Others
Ownership See Sellers Disclosure, MacAskill Revocable Trust
Financing Cash
Read Less
Want to know what your home might be worth? Contact us for a FREE valuation!

Our team is ready to help you sell your home for the highest possible price ASAP

©2024 North Texas Real Estate Information Systems.
Bought with Joyce Bauert • Keller Williams Dallas Midtown






