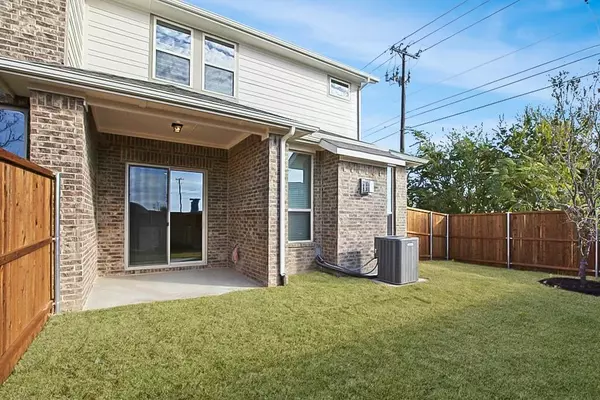$520,000
For more information regarding the value of a property, please contact us for a free consultation.
8328 Tuscarora Lane Dallas, TX 75252
3 Beds
3 Baths
2,180 SqFt
Key Details
Property Type Townhouse
Sub Type Townhouse
Listing Status Sold
Purchase Type For Sale
Square Footage 2,180 sqft
Price per Sqft $238
Subdivision University Place Add Ph 1
MLS Listing ID 20222821
Sold Date 03/17/23
Style Traditional
Bedrooms 3
Full Baths 2
Half Baths 1
HOA Fees $288/mo
HOA Y/N Mandatory
Year Built 2019
Annual Tax Amount $9,853
Lot Size 5,140 Sqft
Acres 0.118
Property Description
***Multiple offers received - highest and best by Sunday, Feb 19 at 12pm*** Gorgeous 3 bedroom, 2.1 bathroom townhome located in University Place! Situated on a corner lot, this home features a very open floor plan with extra windows bringing in natural light. The living room boosts hardwood flooring, gas fireplace and decorative lighting. The wall is wired for a mounted TV. The kitchen features SS appliances, granite countertops, shaker cabinets, a huge walk-in pantry and 5-burner gas range. Spacious bedrooms are located upstairs along with the full-size laundry room. The primary suite has dual sinks, garden tub, separate shower and a large walk-in closet. Step outside through the sliding glass doors to your private covered patio and fenced in backyard that is maintained by the HOA. This is low maintenance living at its finest! Amenities include a clubhouse, three interconnecting pools (lap pool, resort-style pool and a splash pool), a playground, two dog parks and plans for a school.
Location
State TX
County Collin
Community Club House, Community Pool, Community Sprinkler, Curbs, Fitness Center, Greenbelt, Playground, Sidewalks
Direction See GPS
Rooms
Dining Room 1
Interior
Interior Features Decorative Lighting, Eat-in Kitchen, Granite Counters, High Speed Internet Available, Kitchen Island, Open Floorplan, Pantry, Walk-In Closet(s)
Heating ENERGY STAR Qualified Equipment, Natural Gas
Cooling Ceiling Fan(s), Central Air, Electric
Flooring Carpet, Ceramic Tile, Wood
Fireplaces Number 1
Fireplaces Type Gas Logs, Gas Starter, Living Room
Appliance Dishwasher, Disposal, Gas Range, Microwave, Plumbed For Gas in Kitchen, Refrigerator, Vented Exhaust Fan
Heat Source ENERGY STAR Qualified Equipment, Natural Gas
Laundry Utility Room, Full Size W/D Area
Exterior
Exterior Feature Covered Patio/Porch, Rain Gutters, Lighting, Private Yard
Garage Spaces 2.0
Fence Back Yard, Fenced, Wood
Community Features Club House, Community Pool, Community Sprinkler, Curbs, Fitness Center, Greenbelt, Playground, Sidewalks
Utilities Available City Sewer, City Water, Individual Gas Meter
Roof Type Composition
Garage Yes
Building
Lot Description Corner Lot, Landscaped, Lrg. Backyard Grass, Sprinkler System, Subdivision
Story Two
Foundation Slab
Structure Type Brick,Rock/Stone
Schools
Elementary Schools Aldridge
Middle Schools Wilson
High Schools Vines
School District Plano Isd
Others
Acceptable Financing Cash, Conventional, FHA, VA Loan
Listing Terms Cash, Conventional, FHA, VA Loan
Financing Conventional
Read Less
Want to know what your home might be worth? Contact us for a FREE valuation!

Our team is ready to help you sell your home for the highest possible price ASAP

©2024 North Texas Real Estate Information Systems.
Bought with Brent Germany • Real






