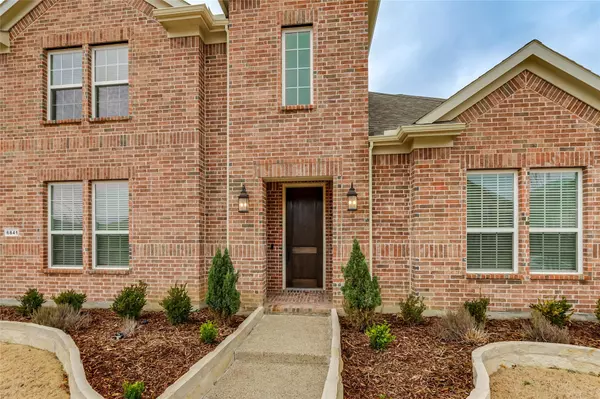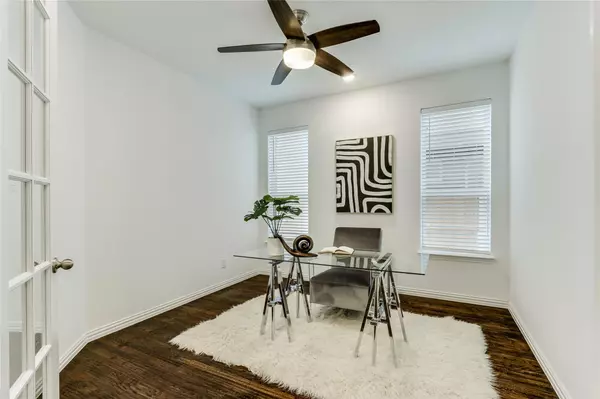$825,000
For more information regarding the value of a property, please contact us for a free consultation.
6841 Mistley Park Frisco, TX 75034
5 Beds
5 Baths
3,586 SqFt
Key Details
Property Type Single Family Home
Sub Type Single Family Residence
Listing Status Sold
Purchase Type For Sale
Square Footage 3,586 sqft
Price per Sqft $230
Subdivision Edgestone At Legacy Ph 2
MLS Listing ID 20238085
Sold Date 02/28/23
Style Traditional
Bedrooms 5
Full Baths 4
Half Baths 1
HOA Fees $125/ann
HOA Y/N Mandatory
Year Built 2020
Annual Tax Amount $10,778
Lot Size 6,621 Sqft
Acres 0.152
Property Description
Frisco ISD! Gorgeous east facing 5 bedroom, 4.5 bathroom in Edgestone at Legacy, 3,586 sq ft built in 2020. Highly desirable floor plan with the primary suite plus one bedroom with full bathroom downstairs. 3 bedrooms, 2 bathrooms, game and media room upstairs. Hand scraped red oak hardwood floors throughout the main living areas including the study and formal dining room. Bright open floor plan with high ceilings to the second floor above the family room. Kitchen features quartz island and countertops, SS appliances, gas range pantry and eat in kitchen. Extended backyard fence with electric gate access to 2 car rear entry garage. Transferrable builder warranty thru 2030. Premier West Frisco location with convenient access to the DNT and avoid getting delayed in the school zones! Minutes from shopping, restaurants, amenities, Baylor Frisco, The Star, Legacy West and so much more.
Location
State TX
County Denton
Community Club House, Community Pool, Curbs, Fitness Center, Jogging Path/Bike Path, Park, Playground, Pool, Sidewalks
Direction From Dallas North Tollway, Go West on Stonebrook Parkway, Right on Edgestone Drive, Left on Vivion Drive, Right on Mistley Park, The property is on the Left.
Rooms
Dining Room 2
Interior
Interior Features Cable TV Available, Chandelier, Decorative Lighting, Eat-in Kitchen, High Speed Internet Available, Open Floorplan, Vaulted Ceiling(s), Walk-In Closet(s)
Heating Central, Natural Gas
Cooling Ceiling Fan(s), Central Air, Electric
Flooring Carpet, Ceramic Tile, Wood
Appliance Dishwasher, Disposal, Electric Oven, Gas Cooktop, Microwave, Convection Oven, Double Oven, Plumbed For Gas in Kitchen, Tankless Water Heater
Heat Source Central, Natural Gas
Laundry Electric Dryer Hookup, Utility Room, Full Size W/D Area, Washer Hookup
Exterior
Exterior Feature Covered Patio/Porch, Lighting, Private Yard
Garage Spaces 2.0
Fence Back Yard, Fenced, Wood
Community Features Club House, Community Pool, Curbs, Fitness Center, Jogging Path/Bike Path, Park, Playground, Pool, Sidewalks
Utilities Available All Weather Road, Cable Available, City Sewer, City Water, Community Mailbox, Concrete, Curbs, Dirt, Electricity Available, Electricity Connected, Individual Gas Meter, Individual Water Meter, Natural Gas Available, Phone Available, Sewer Available, Sidewalk
Roof Type Composition,Shingle
Garage Yes
Building
Lot Description Few Trees, Interior Lot, Landscaped, Subdivision
Story Two
Foundation Slab
Structure Type Brick
Schools
Elementary Schools Allen
School District Frisco Isd
Others
Ownership Of Record
Acceptable Financing Cash, Conventional, FHA, VA Loan
Listing Terms Cash, Conventional, FHA, VA Loan
Financing Conventional
Read Less
Want to know what your home might be worth? Contact us for a FREE valuation!

Our team is ready to help you sell your home for the highest possible price ASAP

©2024 North Texas Real Estate Information Systems.
Bought with Frances Kwan • Compass RE Texas, LLC






