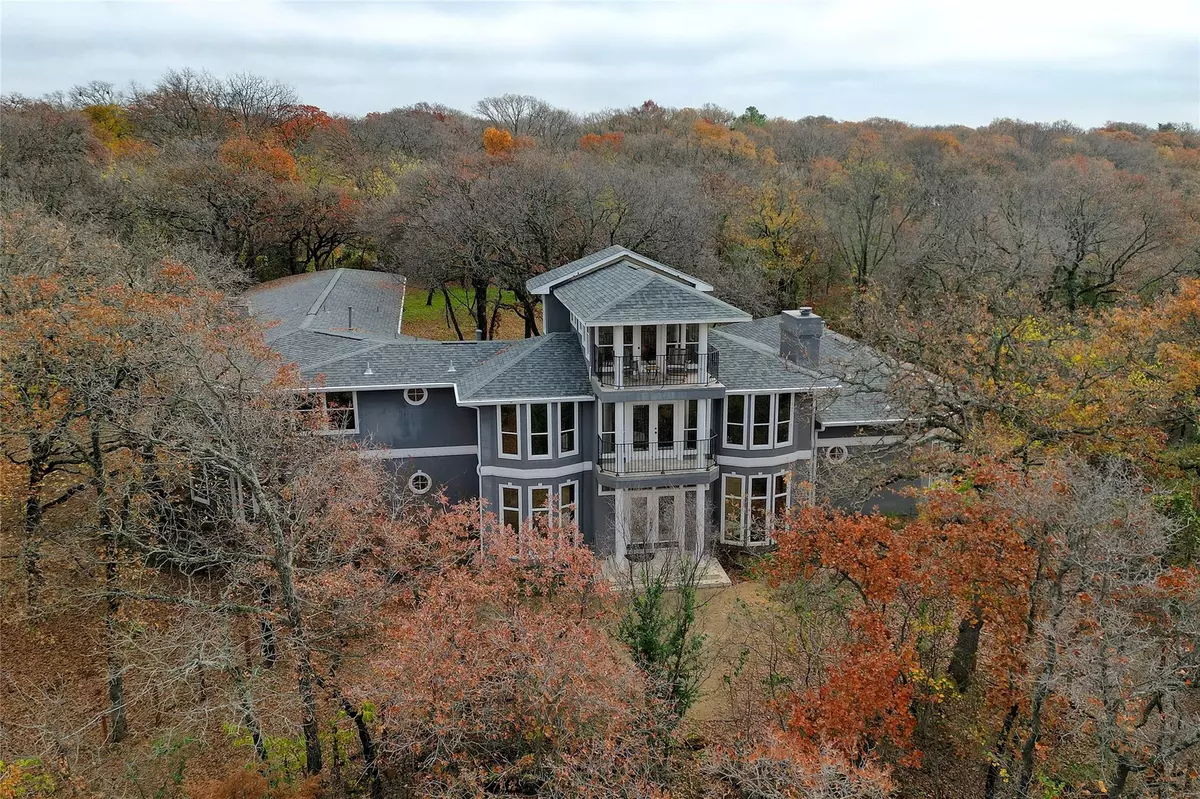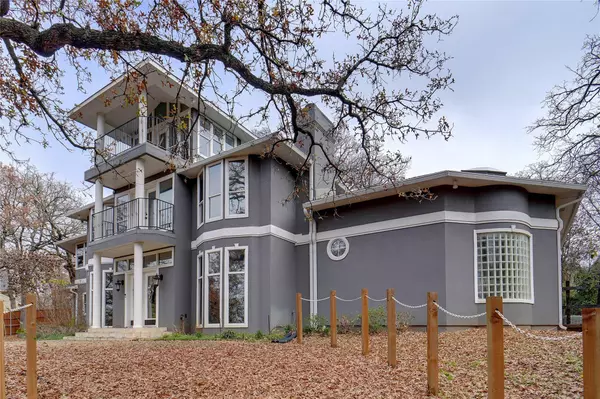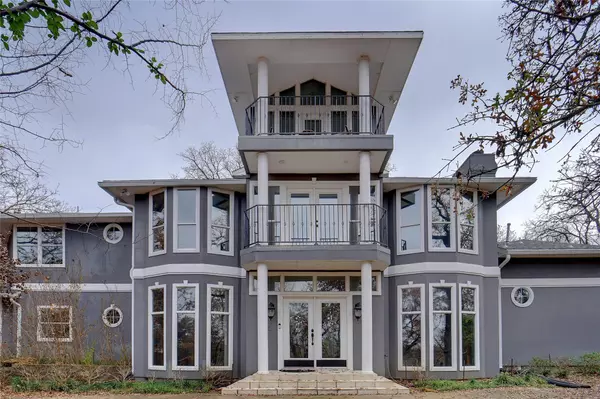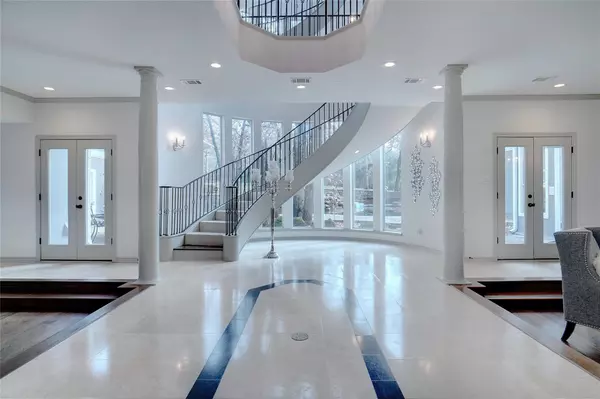$1,200,000
For more information regarding the value of a property, please contact us for a free consultation.
3920 Valley View Lane Flower Mound, TX 75022
4 Beds
4 Baths
5,810 SqFt
Key Details
Property Type Single Family Home
Sub Type Single Family Residence
Listing Status Sold
Purchase Type For Sale
Square Footage 5,810 sqft
Price per Sqft $206
Subdivision Hidden Valley Country Estates
MLS Listing ID 20215839
Sold Date 02/13/23
Style Contemporary/Modern,Traditional
Bedrooms 4
Full Baths 3
Half Baths 1
HOA Y/N None
Year Built 1992
Annual Tax Amount $20,021
Lot Size 1.310 Acres
Acres 1.31
Property Description
****Secluded 1.31 acres,heavily wooded home, yet minutes away from restaurants, shopping and 2499 and 377**** Spectacular views from the all levels including 3rd FLOOR BALCONY. Open concept home includes formal living area with cozy fireplace. Soaring ceilings and glass utilized throughout this fabulous property. Inviting formal dining ready for your next gathering. Well appointed kitchen open to second living area that also adorns a lovely fireplace. The abundant sized PRIMARY retreat provides privacy, sitting area and luxury bath. 3 large bedrooms on the 2nd level WITH SPECTACULAR VIEWS!! Library and enormous bonus room or flex room on the second level. 4 car garage and room for your RV, boat and extra parking. BREATHTAKING POOL! NO HOA!
Location
State TX
County Denton
Direction South on Shiloh Road. Right on Raintree. Left on Valley View. Property on the left.
Rooms
Dining Room 2
Interior
Interior Features Built-in Features, Cable TV Available, Cathedral Ceiling(s), Chandelier, Decorative Lighting, Eat-in Kitchen, Granite Counters, High Speed Internet Available, Kitchen Island, Loft, Multiple Staircases, Open Floorplan, Pantry
Heating Central
Cooling Ceiling Fan(s), Central Air
Flooring Carpet, Wood
Fireplaces Number 2
Fireplaces Type Den, Gas Logs, Great Room, Living Room
Appliance Dishwasher, Disposal
Heat Source Central
Laundry Full Size W/D Area
Exterior
Exterior Feature Balcony, Garden(s), Lighting, Storage
Garage Spaces 4.0
Fence Wire, Wood
Pool In Ground, Pool/Spa Combo
Utilities Available Aerobic Septic, Cable Available, Individual Gas Meter
Roof Type Composition
Garage Yes
Private Pool 1
Building
Lot Description Acreage, Adjacent to Greenbelt, Cleared, Few Trees, Hilly, Interior Lot, Landscaped, Lrg. Backyard Grass, Many Trees
Story Three Or More
Foundation Slab
Structure Type Stucco
Schools
Elementary Schools Liberty
School District Lewisville Isd
Others
Ownership Private
Acceptable Financing Cash, Conventional
Listing Terms Cash, Conventional
Financing Cash
Read Less
Want to know what your home might be worth? Contact us for a FREE valuation!

Our team is ready to help you sell your home for the highest possible price ASAP

©2024 North Texas Real Estate Information Systems.
Bought with Kat Ely • New Western Acquisitions






