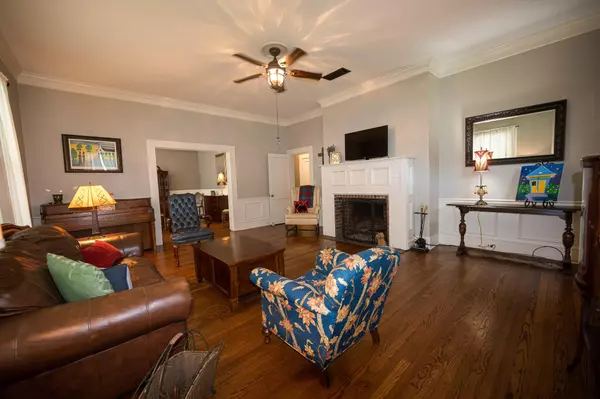$229,500
For more information regarding the value of a property, please contact us for a free consultation.
320 Pennsylvania Avenue Minden, LA 71055
5 Beds
3 Baths
2,987 SqFt
Key Details
Property Type Single Family Home
Sub Type Single Family Residence
Listing Status Sold
Purchase Type For Sale
Square Footage 2,987 sqft
Price per Sqft $76
Subdivision Williamson-Jones
MLS Listing ID 20080908
Sold Date 01/23/23
Bedrooms 5
Full Baths 2
Half Baths 1
HOA Y/N None
Year Built 1934
Annual Tax Amount $1,852
Lot Size 0.486 Acres
Acres 0.486
Property Description
This Southern Beauty has been updated with fresh paint, features large crown molding, spacious rooms, high ceilings throughout, a gourmet kitchen with GE Profile appliances, granite counters and island. The kitchen has custom cabinets and tons of storage. Original hardwood floors are downstairs while the kitchen features beautiful tile. There are 3 bedrooms located on the main floor with the Master being one of the three. You also have the master bath and a guest half bath on the first floor. Upstairs you will find 2 bedrooms with a shared bathroom. You have a lovely front porch with your customary southern charm sky blue ceiling for relaxing and drinking sweet tea. The backyard is completely fenced and has 2 areas. A spacious outdoor living area awaits out back for relaxing with friends and family. The garage is spacious and has upstairs storage. Located in the heart of Minden. Walking distance to boutiques, restaurants and parks. Upstairs flooring available with favorable offer.
Location
State LA
County Webster
Direction Utilize GPS
Rooms
Dining Room 1
Interior
Interior Features Cable TV Available, Chandelier, Decorative Lighting, Double Vanity, Eat-in Kitchen, Flat Screen Wiring, Granite Counters, High Speed Internet Available, Natural Woodwork
Heating Central, Fireplace(s)
Cooling Ceiling Fan(s), Central Air
Flooring Carpet, Ceramic Tile, Hardwood
Fireplaces Number 1
Fireplaces Type Other
Appliance Dishwasher, Disposal, Electric Oven, Gas Cooktop, Gas Water Heater, Double Oven, Refrigerator
Heat Source Central, Fireplace(s)
Laundry In Hall
Exterior
Exterior Feature Covered Patio/Porch, Dog Run, Outdoor Living Center, Storage, Uncovered Courtyard
Garage Spaces 1.0
Fence Chain Link
Utilities Available All Weather Road, Cable Available, City Sewer, City Water, Curbs, Electricity Connected, Individual Gas Meter, Individual Water Meter, Overhead Utilities, Phone Available, Sidewalk
Roof Type Asphalt
Garage Yes
Building
Lot Description Cleared, Landscaped, Level, Lrg. Backyard Grass, Oak, Pine
Story One and One Half
Foundation Pillar/Post/Pier
Structure Type Siding
Schools
School District 40 School Dist #6
Others
Ownership owner
Acceptable Financing Cash, Conventional, FHA, Fixed, USDA Loan, VA Loan
Listing Terms Cash, Conventional, FHA, Fixed, USDA Loan, VA Loan
Financing VA
Read Less
Want to know what your home might be worth? Contact us for a FREE valuation!

Our team is ready to help you sell your home for the highest possible price ASAP

©2024 North Texas Real Estate Information Systems.
Bought with Rebecca Stevens • Coldwell Banker Gosslee






