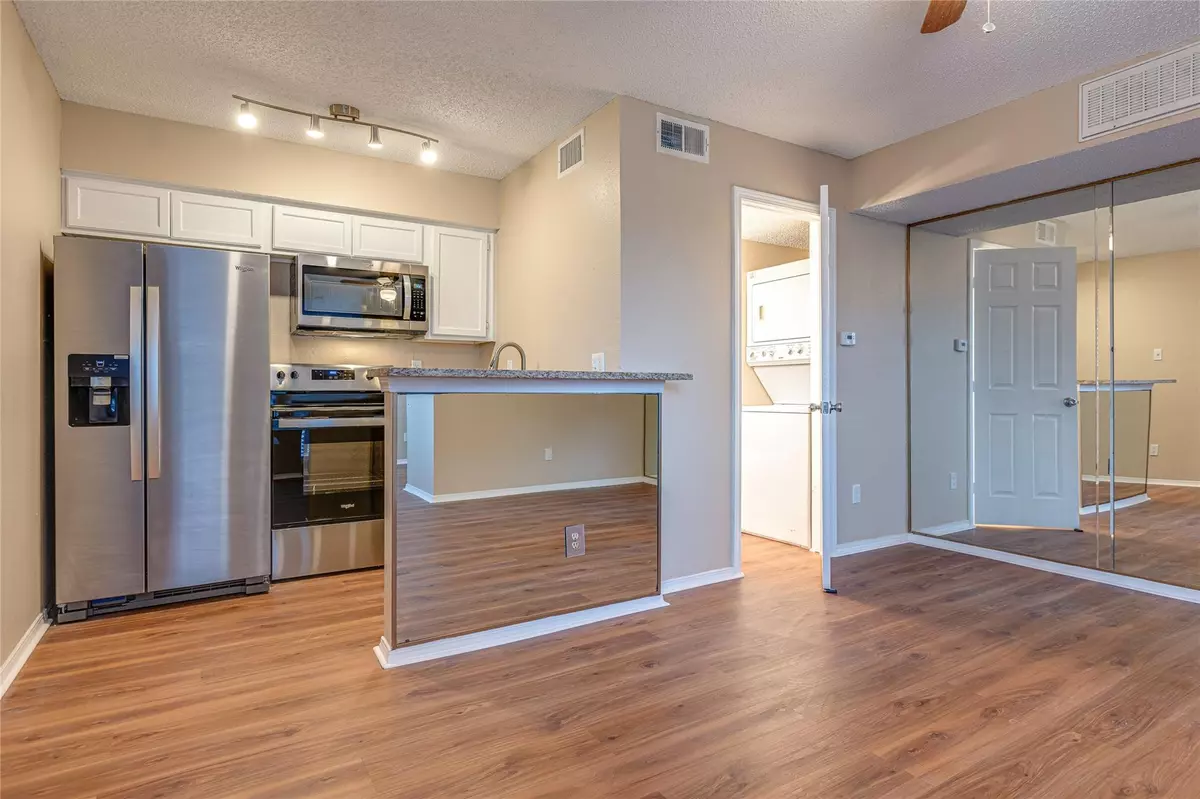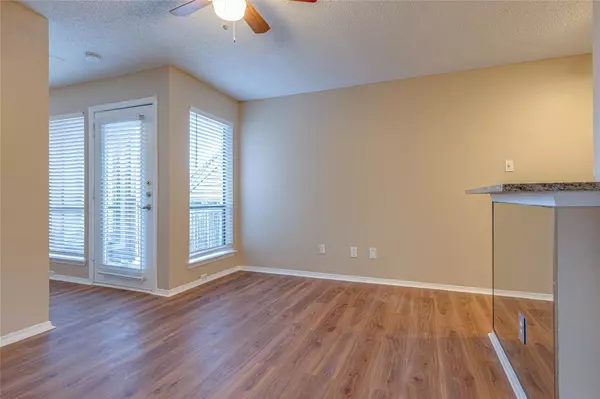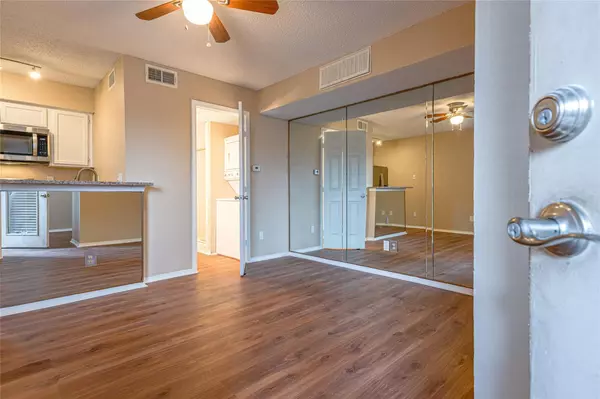$80,000
For more information regarding the value of a property, please contact us for a free consultation.
9835 Walnut Street #303 Dallas, TX 75243
1 Bed
1 Bath
423 SqFt
Key Details
Property Type Condo
Sub Type Condominium
Listing Status Sold
Purchase Type For Sale
Square Footage 423 sqft
Price per Sqft $189
Subdivision Richland Trace Condos
MLS Listing ID 20221488
Sold Date 01/20/23
Style Traditional
Bedrooms 1
Full Baths 1
HOA Fees $135/mo
HOA Y/N Mandatory
Year Built 1984
Annual Tax Amount $1,294
Lot Size 8.814 Acres
Acres 8.814
Property Description
This condo has been completely renovated from top to bottom! All updates are tasteful and warm, and makes you feel right at home. New condo living without the new condo price! Matching wood-laminate flooring throughout the unit. Brand new stainless steel appliances including the refrigerator and a full size range, rare for this floorplan! Granite counters in kitchen and bath. Brand new blinds, outlets, switches, air registers, hardware, ceiling fans, light fixtures, the list goes on! The unit is completely ready to go. Low HOA fees!! HOA includes water, trash, gas, and one assigned parking space. All you pay is electric and internet! Conveniently located to get almost anywhere in Dallas! Management states that the complex is undergoing many improvements. Schedule a showing today!
Location
State TX
County Dallas
Community Community Pool, Community Sprinkler, Curbs, Perimeter Fencing, Tennis Court(S)
Direction Once entering the complex, stay LEFT at the first fork, continue to the right down the main blvd east, continue straight through one T intersection, and take your next left. R building is in front of the pool. 3rd floor unit on north side of building.
Rooms
Dining Room 1
Interior
Interior Features Cable TV Available, Decorative Lighting
Heating Central, Electric
Cooling Central Air, Electric
Flooring Laminate
Equipment None
Appliance Dishwasher, Dryer, Electric Range, Microwave, Refrigerator, Washer
Heat Source Central, Electric
Laundry Stacked W/D Area
Exterior
Fence Wood
Pool In Ground
Community Features Community Pool, Community Sprinkler, Curbs, Perimeter Fencing, Tennis Court(s)
Utilities Available City Sewer, City Water, Community Mailbox, Concrete, Curbs, Electricity Connected, Master Gas Meter, Master Water Meter, Sidewalk
Roof Type Composition
Garage No
Private Pool 1
Building
Lot Description Subdivision
Story One
Foundation Slab
Structure Type Wood
Schools
Elementary Schools Richland
School District Richardson Isd
Others
Restrictions No Known Restriction(s)
Ownership Ronald Stramberg
Acceptable Financing Cash, Conventional, FHA, Fixed, VA Loan
Listing Terms Cash, Conventional, FHA, Fixed, VA Loan
Financing Cash
Read Less
Want to know what your home might be worth? Contact us for a FREE valuation!

Our team is ready to help you sell your home for the highest possible price ASAP

©2024 North Texas Real Estate Information Systems.
Bought with Christie Cannon • Keller Williams Frisco Stars






