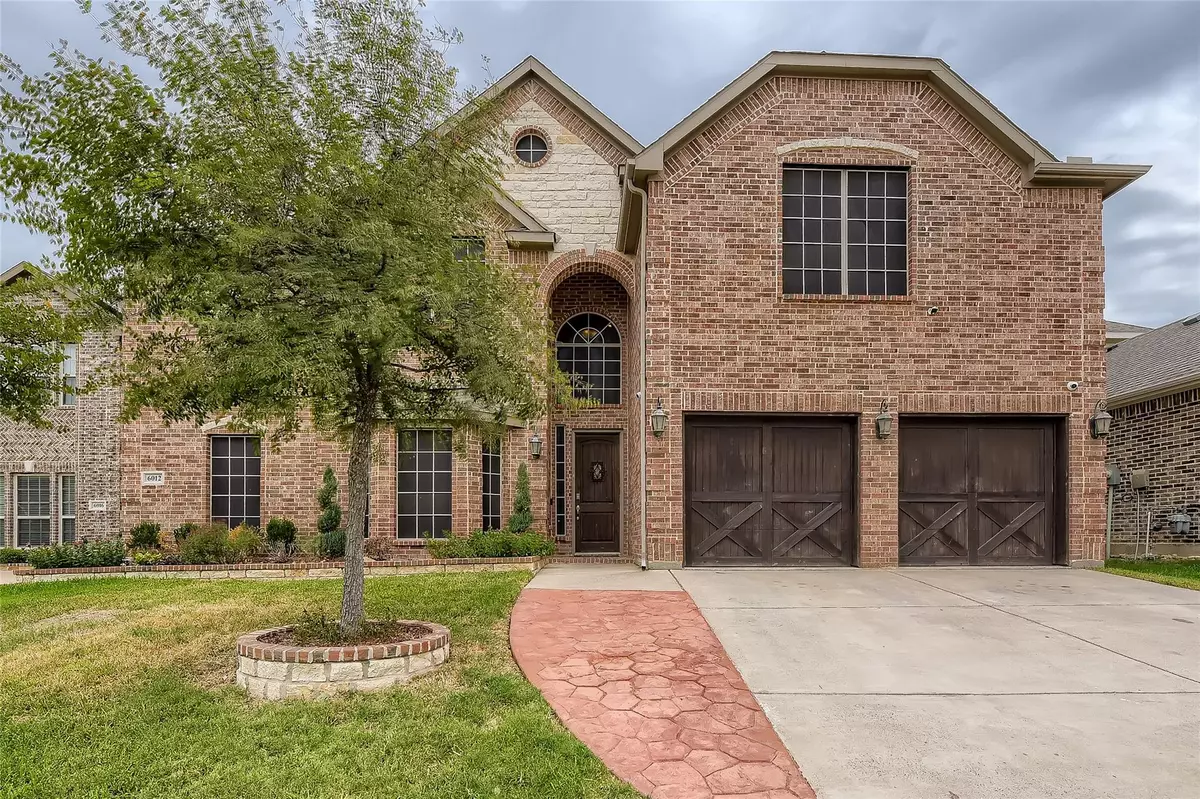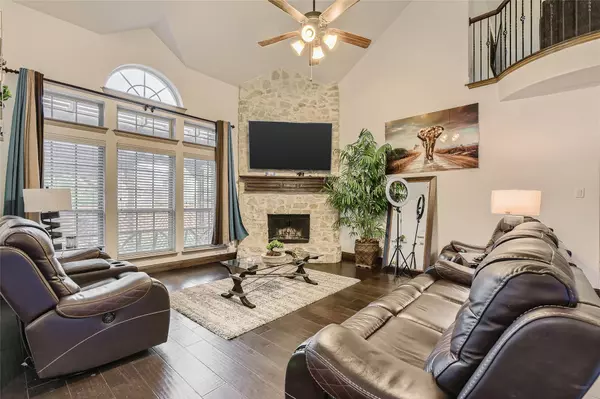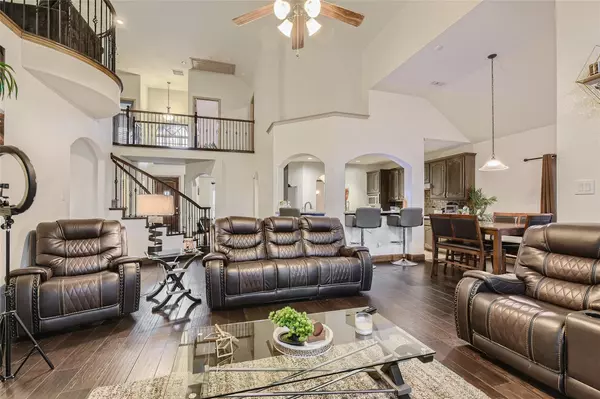$570,000
For more information regarding the value of a property, please contact us for a free consultation.
6012 Lacebark Elm Drive Fort Worth, TX 76123
5 Beds
4 Baths
4,370 SqFt
Key Details
Property Type Single Family Home
Sub Type Single Family Residence
Listing Status Sold
Purchase Type For Sale
Square Footage 4,370 sqft
Price per Sqft $130
Subdivision Primrose Crossing
MLS Listing ID 20163922
Sold Date 01/17/23
Style Traditional
Bedrooms 5
Full Baths 3
Half Baths 1
HOA Fees $30/qua
HOA Y/N Mandatory
Year Built 2015
Annual Tax Amount $10,297
Lot Size 6,882 Sqft
Acres 0.158
Property Description
Special offer with preferred lender up to 1% back in closing cost OR A 2-1 BUY DOWN your buyers choice Working with preferred lender this home offers up to 1% closing cost help to any qualifying buyer. This beautiful home has all the desired rooms with an open floorplan & upgrades galore! Downstairs features formal living & dining, large office with French doors, & private master suite. Vaulted ceilings in the family room with hardwood floors & stone fireplace makes for great entertaining or get cozy in front of the fireplace. Kitchen is beautifully designed with leather-textured granite, glass tile backsplash, stainless appliances, & butler's pantry. Upstairs features a large game room, media room (think...football season in the media room!), 4 large bedrooms, & 2 bathrooms. Stay cool under the covered patio in the backyard! with an extend gazebo turf grass so no maintenance and a dog kennel
Location
State TX
County Tarrant
Community Community Pool
Direction See GPS
Rooms
Dining Room 1
Interior
Interior Features Cable TV Available, Flat Screen Wiring, Granite Counters, High Speed Internet Available, Kitchen Island, Open Floorplan, Pantry, Sound System Wiring, Vaulted Ceiling(s)
Heating Central
Cooling Ceiling Fan(s), Central Air
Flooring Ceramic Tile, Hardwood
Fireplaces Number 1
Fireplaces Type Wood Burning
Appliance Dishwasher, Disposal, Electric Oven, Gas Cooktop, Ice Maker, Microwave
Heat Source Central
Laundry Utility Room
Exterior
Exterior Feature Covered Patio/Porch, Rain Gutters, Lighting
Fence Wood
Community Features Community Pool
Utilities Available Cable Available, City Sewer, City Water, Individual Gas Meter, Phone Available, Sidewalk
Roof Type Composition
Garage Yes
Building
Lot Description Few Trees, Interior Lot
Story Two
Foundation Slab
Structure Type Brick,Siding
Schools
School District Crowley Isd
Others
Acceptable Financing Cash, Conventional, FHA, VA Loan
Listing Terms Cash, Conventional, FHA, VA Loan
Financing FHA
Read Less
Want to know what your home might be worth? Contact us for a FREE valuation!

Our team is ready to help you sell your home for the highest possible price ASAP

©2025 North Texas Real Estate Information Systems.
Bought with Stacey E Sauer • Keller Williams Realty-FM





