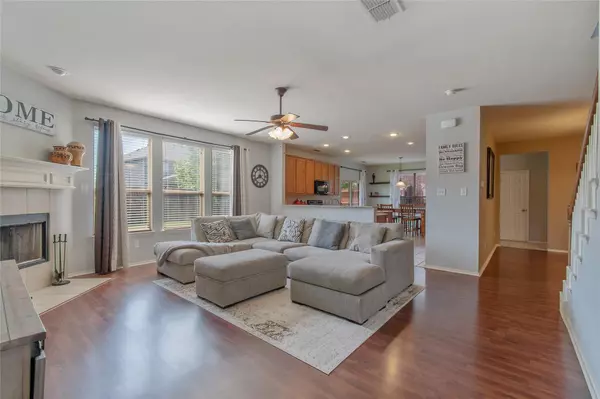$340,000
For more information regarding the value of a property, please contact us for a free consultation.
5933 Stirrup Iron Drive Fort Worth, TX 76179
3 Beds
3 Baths
2,900 SqFt
Key Details
Property Type Single Family Home
Sub Type Single Family Residence
Listing Status Sold
Purchase Type For Sale
Square Footage 2,900 sqft
Price per Sqft $117
Subdivision Remington Point Add
MLS Listing ID 20180629
Sold Date 01/17/23
Style Traditional
Bedrooms 3
Full Baths 2
Half Baths 1
HOA Fees $15
HOA Y/N Mandatory
Year Built 2007
Annual Tax Amount $6,694
Lot Size 6,098 Sqft
Acres 0.14
Lot Dimensions 62x111x46x111
Property Description
Great price for the square footage!! New Trane HVAC installed in 2019, roof and hot water heater replaced in 2020. Immense floorplan includes gourmet kitchen, a flex room, living room, dining, and additional bonus room with built in desk & cabinets, high ceilings, beautiful laminate wood flooring, and a massive master suite. Kitchen has lovely quartz countertops, abundant cabinetry, two pantry areas, an island, and breakfast bar. Family room has a gas burning fireplace and is full of natural light. Master bedroom has a sitting room that would make a great home office, craft area, or nursery. With this much sqft, there are so many great options you can do to maximize the spaces. There are so many flex rooms that can be easily enclosed if you need additional rooms or privacy if desired. Great curb appeal with landscaping, lush grass, and mature trees in front and back!
Location
State TX
County Tarrant
Direction GPS Friendly
Rooms
Dining Room 2
Interior
Interior Features Built-in Features, Cable TV Available, Double Vanity, Eat-in Kitchen, Granite Counters, High Speed Internet Available, Kitchen Island, Open Floorplan, Pantry, Walk-In Closet(s)
Heating Central, Natural Gas
Cooling Central Air, Electric
Flooring Carpet, Ceramic Tile, Laminate
Fireplaces Number 1
Fireplaces Type Gas, Gas Starter, Living Room, Wood Burning
Appliance Dishwasher, Electric Range, Microwave
Heat Source Central, Natural Gas
Exterior
Exterior Feature Covered Patio/Porch, Rain Gutters
Garage Spaces 2.0
Fence Wood
Utilities Available City Sewer, City Water
Roof Type Composition
Garage Yes
Building
Lot Description Few Trees, Landscaped, Lrg. Backyard Grass
Story Two
Foundation Slab
Structure Type Brick
Schools
Elementary Schools Remingtnpt
School District Eagle Mt-Saginaw Isd
Others
Ownership CARTUS FINANCIAL CORPORATION
Acceptable Financing Cash, Conventional, FHA, VA Loan
Listing Terms Cash, Conventional, FHA, VA Loan
Financing FHA
Read Less
Want to know what your home might be worth? Contact us for a FREE valuation!

Our team is ready to help you sell your home for the highest possible price ASAP

©2025 North Texas Real Estate Information Systems.
Bought with Joann Ayala • eXp Realty LLC





