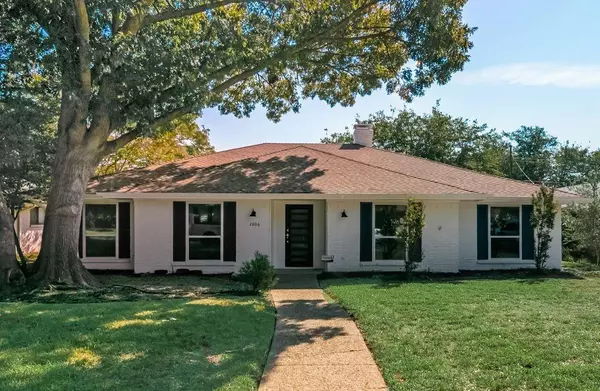$749,900
For more information regarding the value of a property, please contact us for a free consultation.
2806 Forest Grove Drive Richardson, TX 75080
4 Beds
3 Baths
2,600 SqFt
Key Details
Property Type Single Family Home
Sub Type Single Family Residence
Listing Status Sold
Purchase Type For Sale
Square Footage 2,600 sqft
Price per Sqft $288
Subdivision Canyon Creek Country Club 20
MLS Listing ID 20190583
Sold Date 11/14/22
Style Traditional
Bedrooms 4
Full Baths 2
Half Baths 1
HOA Fees $4/ann
HOA Y/N Voluntary
Year Built 1972
Annual Tax Amount $8,010
Lot Size 8,712 Sqft
Acres 0.2
Property Description
WOW! This coveted Canyon Creek remodel is stunning! Taken down to the studs and warmly reimagined from scratch! Luxury redesign includes: hardwood throughout, custom built cabinetry in kitchen and baths, redesigned primary bed and bath for large closet space and spectacular freestanding tub, window wall to backyard gives wine country farmhouse feel, multiple living and dining areas with great WFH options. Open layout with custom built island perfect for entertaining or gathering at home just with just a few folks. Large walk-in pantry, extra large separate laundry room ready for your custom mudroom hutch. This is not your average remodel...must see.
Location
State TX
County Collin
Direction Use GPS
Rooms
Dining Room 2
Interior
Interior Features Cable TV Available, Decorative Lighting, Double Vanity, Eat-in Kitchen, High Speed Internet Available, Kitchen Island, Open Floorplan, Paneling, Pantry, Vaulted Ceiling(s), Walk-In Closet(s)
Heating Central
Cooling Central Air
Flooring Hardwood
Fireplaces Number 1
Fireplaces Type Brick
Appliance Dishwasher, Disposal, Electric Cooktop, Gas Water Heater, Microwave
Heat Source Central
Laundry Utility Room, Full Size W/D Area
Exterior
Garage Spaces 2.0
Fence Back Yard, Fenced, Gate, Wood
Utilities Available City Sewer, City Water, Natural Gas Available
Roof Type Composition
Garage Yes
Building
Story One
Foundation Slab
Structure Type Brick
Schools
Elementary Schools Aldridge
High Schools Plano Senior
School District Plano Isd
Others
Ownership Kibby Road LLC
Acceptable Financing Cash, Conventional, FHA
Listing Terms Cash, Conventional, FHA
Financing Conventional
Read Less
Want to know what your home might be worth? Contact us for a FREE valuation!

Our team is ready to help you sell your home for the highest possible price ASAP

©2025 North Texas Real Estate Information Systems.
Bought with Bruce Arfsten • RE/MAX Premier





