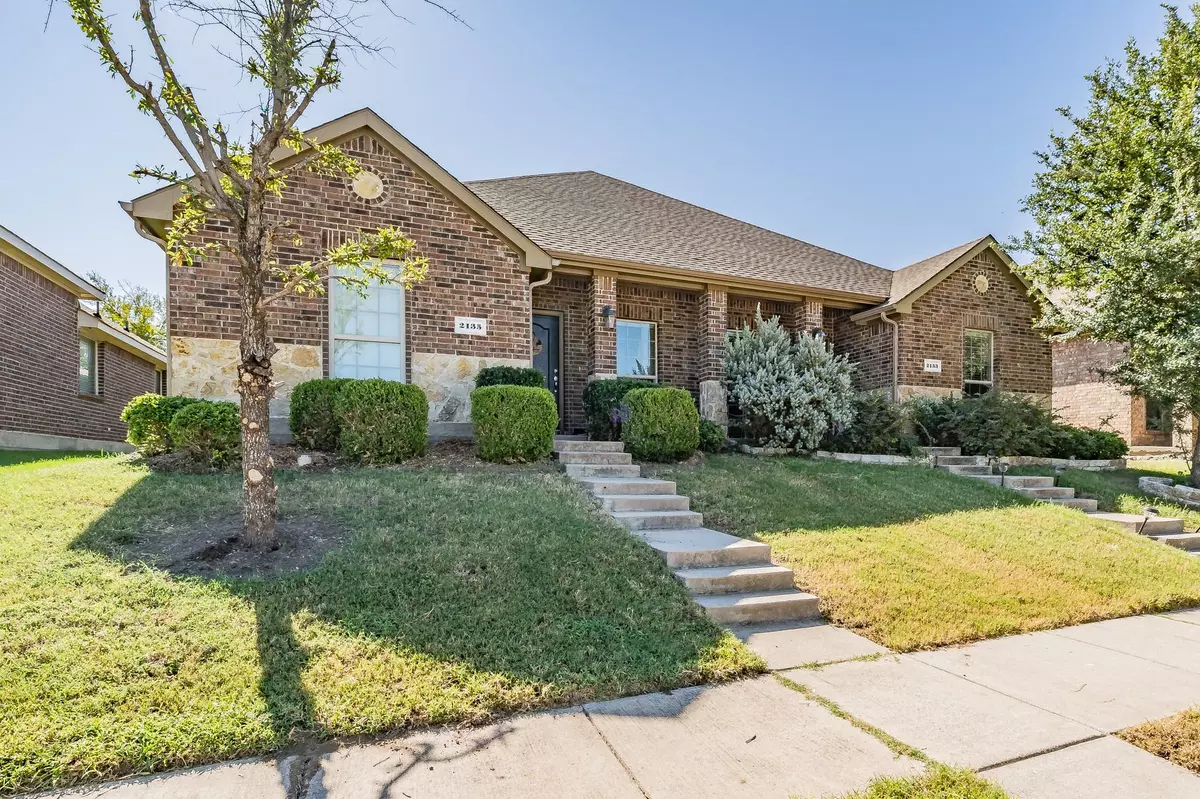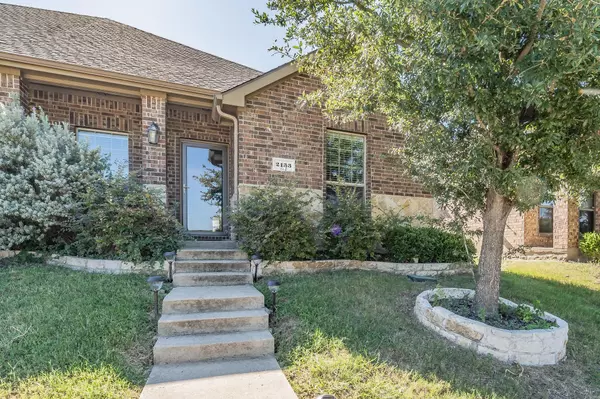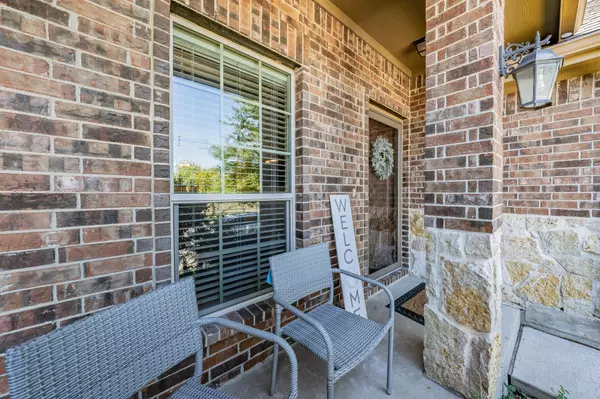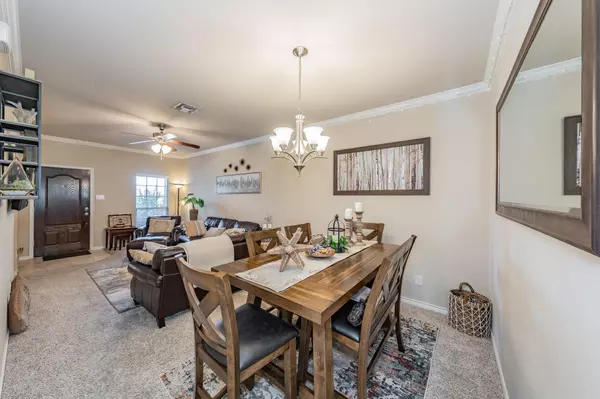$272,000
For more information regarding the value of a property, please contact us for a free consultation.
2133 Colby Lane Wylie, TX 75098
3 Beds
2 Baths
1,234 SqFt
Key Details
Property Type Single Family Home
Sub Type Single Family Residence
Listing Status Sold
Purchase Type For Sale
Square Footage 1,234 sqft
Price per Sqft $220
Subdivision Wylie Lakes Ph 1B
MLS Listing ID 20168928
Sold Date 10/24/22
Bedrooms 3
Full Baths 2
HOA Fees $22/ann
HOA Y/N Mandatory
Year Built 2012
Annual Tax Amount $4,500
Lot Size 3,920 Sqft
Acres 0.09
Property Description
Meticulously well kept duplex!! Facing a serene pond with a fountain you can admire from your covered porch. NO homes across the street! Generous size 3 bedrooms with 2 full bath. A primary with garden tub, a separate shower with dual sink! A kitchen with a window by the sink! A nice island! Refrigerator convey with the property! Wooden fenced backyard and an attached one car garage. Walking distance to East Fork Park, East Fork Trail. Make this house your home. Come check it out!
Location
State TX
County Collin
Community Park, Playground
Direction From Hwy 78 go North on Eubanks, Right on Spencer, Right on Colby.
Rooms
Dining Room 1
Interior
Interior Features Decorative Lighting, Kitchen Island, Pantry, Walk-In Closet(s)
Heating Central
Cooling Ceiling Fan(s), Central Air
Flooring Carpet, Ceramic Tile
Appliance Dishwasher, Electric Cooktop, Microwave, Refrigerator
Heat Source Central
Laundry Utility Room
Exterior
Exterior Feature Covered Patio/Porch, Lighting
Garage Spaces 1.0
Fence Back Yard, Fenced
Community Features Park, Playground
Utilities Available City Sewer, City Water
Roof Type Composition
Garage Yes
Building
Story One
Foundation Slab
Structure Type Brick
Schools
School District Wylie Isd
Others
Ownership See agent
Financing Cash
Read Less
Want to know what your home might be worth? Contact us for a FREE valuation!

Our team is ready to help you sell your home for the highest possible price ASAP

©2025 North Texas Real Estate Information Systems.
Bought with Patty Allen • RE/MAX Premier





