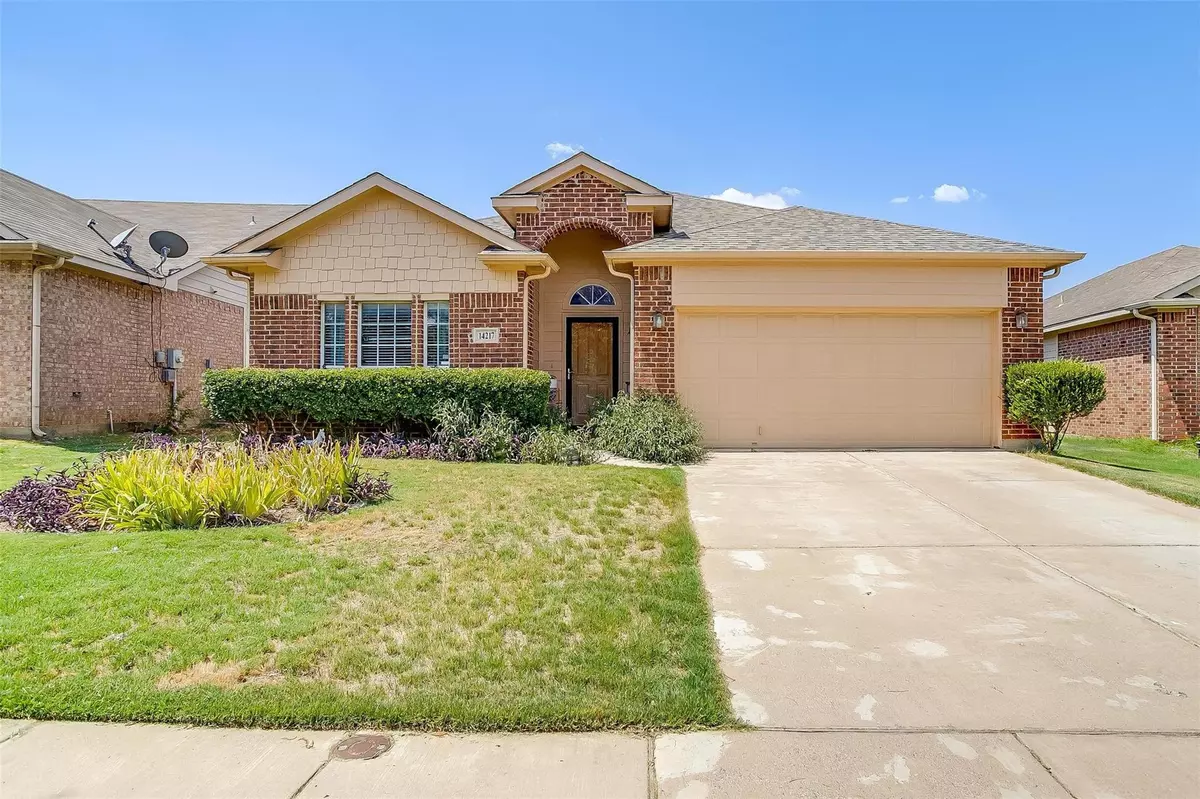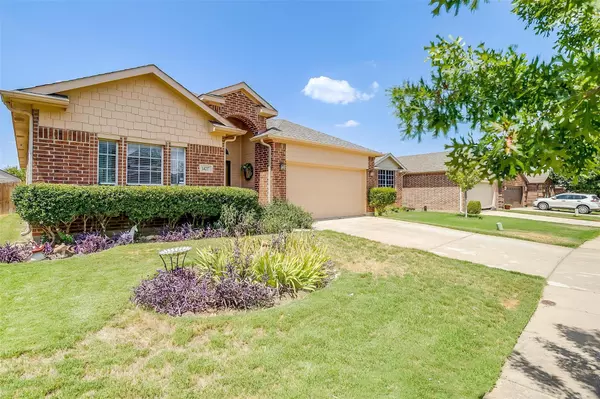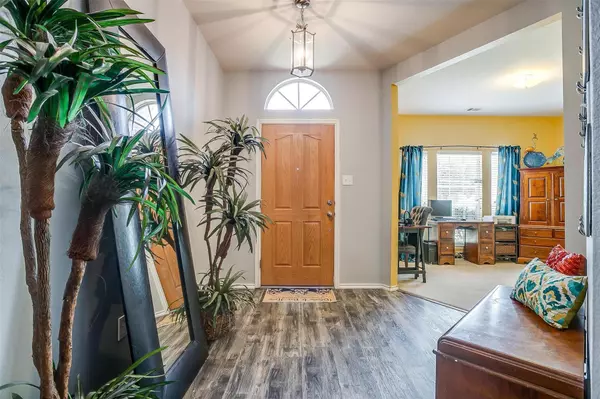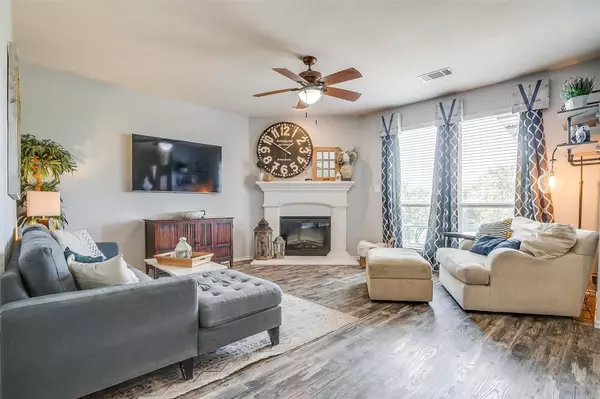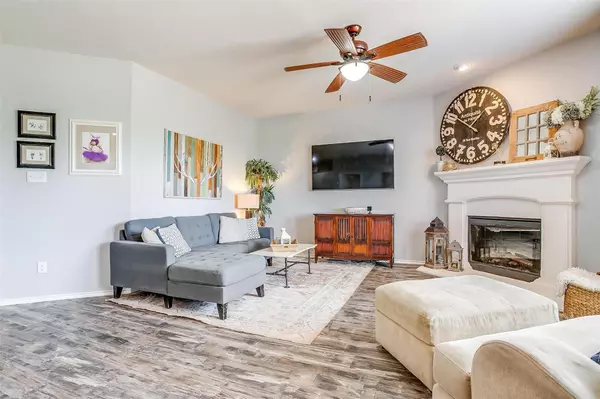$334,900
For more information regarding the value of a property, please contact us for a free consultation.
14217 Cedar Post Drive Fort Worth, TX 76052
3 Beds
2 Baths
1,884 SqFt
Key Details
Property Type Single Family Home
Sub Type Single Family Residence
Listing Status Sold
Purchase Type For Sale
Square Footage 1,884 sqft
Price per Sqft $177
Subdivision Sendera Ranch East
MLS Listing ID 20134795
Sold Date 09/30/22
Style Traditional
Bedrooms 3
Full Baths 2
HOA Fees $33/qua
HOA Y/N Mandatory
Year Built 2005
Annual Tax Amount $5,335
Lot Size 6,534 Sqft
Acres 0.15
Property Description
PRICE IMPROVEMENT! If you love a wide open back yard view that will make you feel like you're in the country, look no further than this gorgeous Sendera Ranch home! When you enter, you'll find a quiet front office, which leads into a lovely light-filled open concept living, kitchen and dining space. Desirable upgrades include vinyl flooring throughout, beautiful custom vanity and barn door in the master bathroom, and a covered backyard deck for taking in the view. There is even a new gate leading from the large, grassy yard to the greenbelt. You'll also enjoy large bedrooms, dual sinks in the master bathroom, a full-sized utility room with storage, and walk-in pantry in the kitchen. Haslet is conveniently located near the popular Alliance shopping area, with everything you need within minutes; however, it is a wonderfully quaint small town with a community you'll be proud to become part of. Don't miss out on this gem!
Location
State TX
County Tarrant
Community Community Pool, Curbs, Fishing, Greenbelt, Jogging Path/Bike Path, Park, Playground, Pool, Sidewalks
Direction From I-35 W, take US 287 heading north. Take the exit for Blue Mound Rd. Go through the stop sign to Willow Springs and take a right on Willow Springs heading north. Turn right (east) on Avondale-Haslet Rd. Turn left on Sendera Ranch Blvd. Turn right onto Cedar Post Dr. The residence is on the left.
Rooms
Dining Room 1
Interior
Interior Features Cable TV Available, Decorative Lighting, Flat Screen Wiring, High Speed Internet Available, Kitchen Island, Open Floorplan, Pantry, Walk-In Closet(s)
Heating Central, Electric, Fireplace(s)
Cooling Attic Fan, Ceiling Fan(s), Central Air, Electric
Flooring Carpet, Ceramic Tile, Laminate
Fireplaces Number 1
Fireplaces Type Electric, Living Room
Appliance Dishwasher, Disposal, Dryer, Electric Cooktop, Electric Oven, Electric Range, Microwave, Refrigerator, Vented Exhaust Fan, Warming Drawer, Washer, Water Filter
Heat Source Central, Electric, Fireplace(s)
Laundry Electric Dryer Hookup, Utility Room, Full Size W/D Area, Washer Hookup
Exterior
Exterior Feature Covered Deck, Rain Gutters, Private Yard, Storage
Garage Spaces 2.0
Fence Back Yard, Fenced, Gate, Wood, Wrought Iron
Community Features Community Pool, Curbs, Fishing, Greenbelt, Jogging Path/Bike Path, Park, Playground, Pool, Sidewalks
Utilities Available All Weather Road, Cable Available, Curbs, Electricity Connected, Individual Water Meter, Phone Available, Sidewalk, Underground Utilities
Roof Type Composition
Garage Yes
Building
Lot Description Adjacent to Greenbelt, Few Trees, Greenbelt, Interior Lot, Landscaped, Lrg. Backyard Grass, Sprinkler System, Subdivision
Story One
Foundation Slab
Structure Type Brick,Siding
Schools
School District Northwest Isd
Others
Ownership Owner
Acceptable Financing Cash, Conventional, FHA, VA Loan
Listing Terms Cash, Conventional, FHA, VA Loan
Financing Conventional
Read Less
Want to know what your home might be worth? Contact us for a FREE valuation!

Our team is ready to help you sell your home for the highest possible price ASAP

©2025 North Texas Real Estate Information Systems.
Bought with Sarai Nieto • Keller Williams Realty

