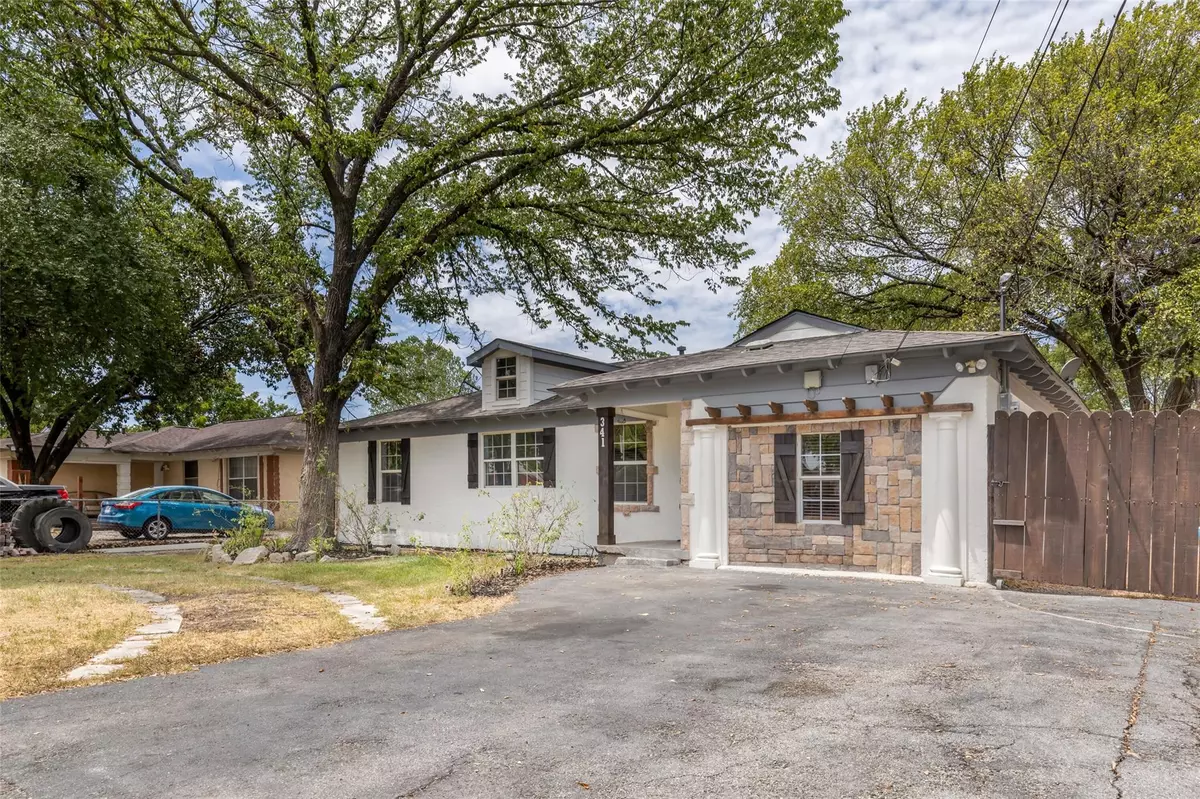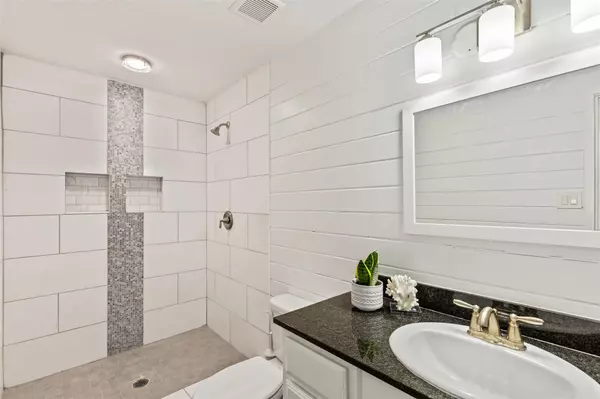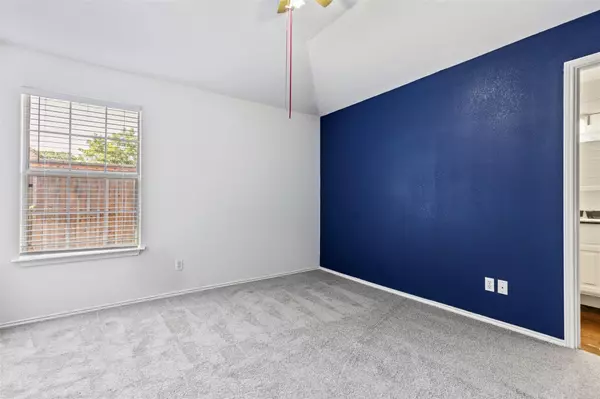$310,000
For more information regarding the value of a property, please contact us for a free consultation.
341 Crenshaw Drive Dallas, TX 75217
5 Beds
4 Baths
2,471 SqFt
Key Details
Property Type Single Family Home
Sub Type Single Family Residence
Listing Status Sold
Purchase Type For Sale
Square Footage 2,471 sqft
Price per Sqft $125
Subdivision Lavelle Evelyn Heights
MLS Listing ID 20128237
Sold Date 11/18/22
Style Traditional
Bedrooms 5
Full Baths 4
HOA Y/N None
Year Built 1956
Annual Tax Amount $3,114
Lot Size 10,367 Sqft
Acres 0.238
Property Description
Updated single-story home in Dallas! This 5 bedroom 4 bath house has lots of space and plenty of charm & character! Freshly painted, you'll love the spacious floor plan with 2 living areas, an office, a large kitchen fully equipped with ample storage, expansive counter space, and adjacent dining space allowing for the best in entertainment and daily function.
All 5 bedrooms are spacious, 2 with an ensuite, a private retreat with brand new soft carpets. Generously sized primary bedroom, with an ensuite bathroom featuring shiplap wall and marble tile shower. Step outside into a large fenced backyard with a lovely brick fireplace-outdoor kitchen perfect for outdoor lounging. 3 covered carports and a small workshop-storage building with electricity. Easy access to HWY 635 & 175 and nearby parks and trails. Buyer's agent and buyer to verify all info including but not limited to dimensions, school zoning, square feet, etc.
Location
State TX
County Dallas
Community Sidewalks
Direction Take US-175 to US-175 Frontage Rd E. Take the exit toward St Augustine Rd from US-175. Take S St Augustine Dr to Crenshaw Dr. Turn left onto Crenshaw Dr. House will be on the left.
Rooms
Dining Room 2
Interior
Interior Features Decorative Lighting, Eat-in Kitchen, Granite Counters, Kitchen Island, Natural Woodwork, Open Floorplan
Heating Central
Cooling Ceiling Fan(s), Central Air
Flooring Carpet, Ceramic Tile, Hardwood, Laminate, Tile
Appliance Built-in Refrigerator, Gas Range, Refrigerator
Heat Source Central
Exterior
Exterior Feature Outdoor Kitchen, Storage
Carport Spaces 3
Fence Back Yard, Front Yard, Gate, High Fence, Metal, Perimeter, Wood, Wrought Iron
Community Features Sidewalks
Utilities Available Alley, Asphalt, Cable Available, City Sewer, City Water, Curbs, Sidewalk
Roof Type Composition
Garage No
Building
Lot Description Interior Lot
Story One
Foundation Pillar/Post/Pier
Structure Type Brick
Schools
School District Dallas Isd
Others
Ownership See Tax
Acceptable Financing Cash, Conventional, FHA
Listing Terms Cash, Conventional, FHA
Financing FHA 203(b)
Read Less
Want to know what your home might be worth? Contact us for a FREE valuation!

Our team is ready to help you sell your home for the highest possible price ASAP

©2024 North Texas Real Estate Information Systems.
Bought with Romeo Bonilla • BlueMark, LLC






