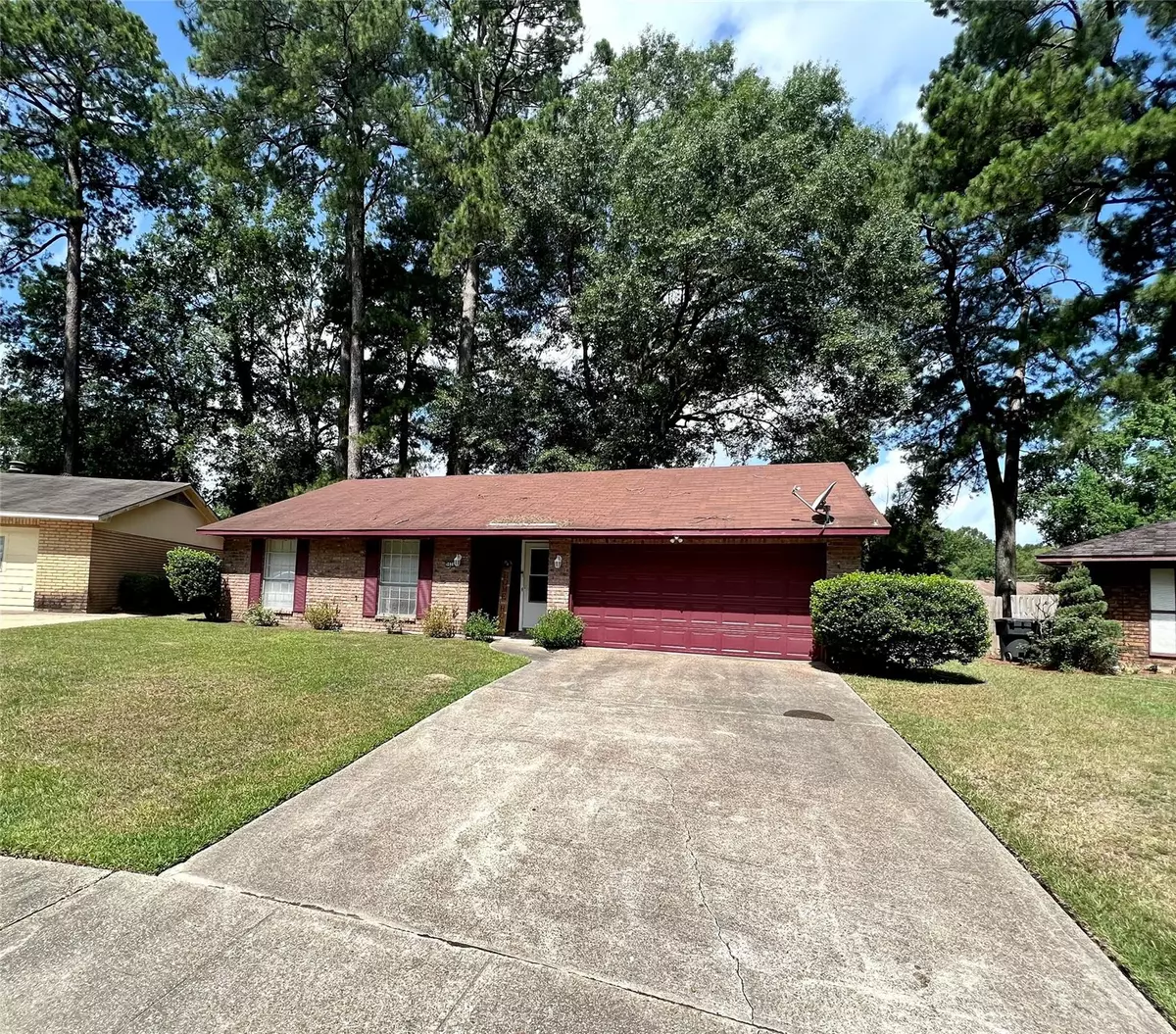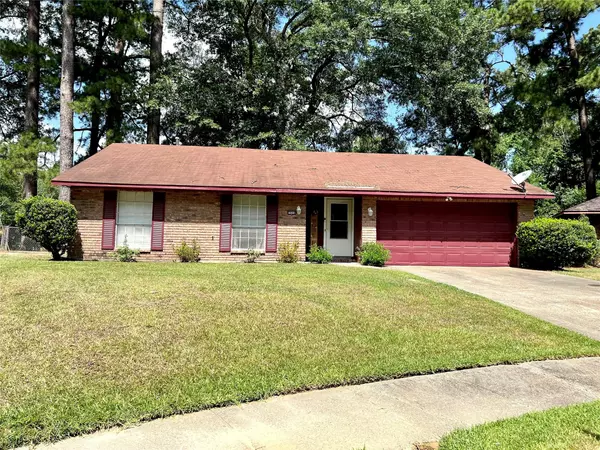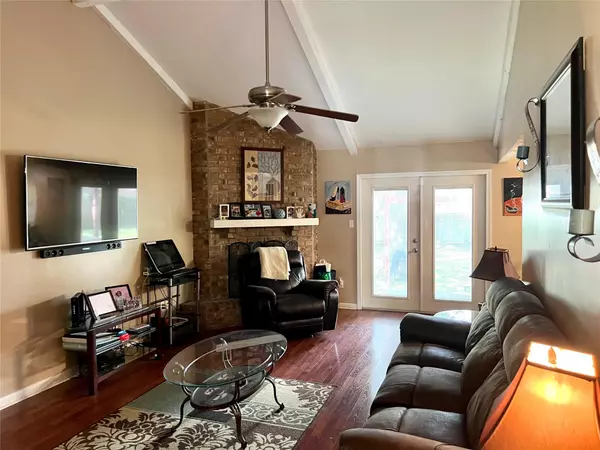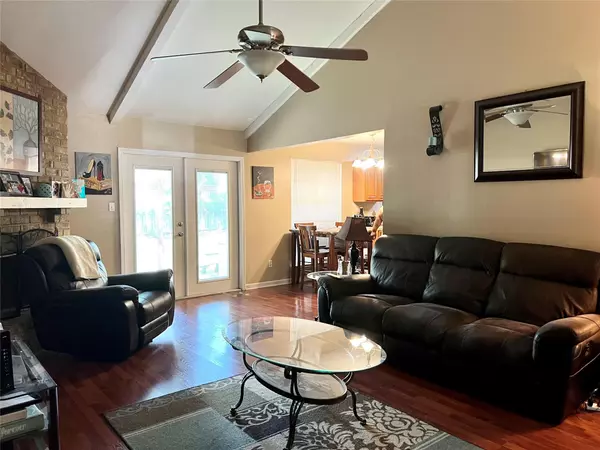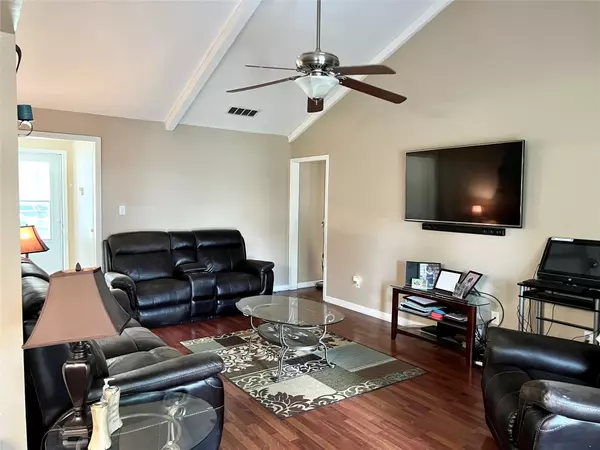$154,900
For more information regarding the value of a property, please contact us for a free consultation.
9406 Shonway Circle Shreveport, LA 71118
3 Beds
2 Baths
1,296 SqFt
Key Details
Property Type Single Family Home
Sub Type Single Family Residence
Listing Status Sold
Purchase Type For Sale
Square Footage 1,296 sqft
Price per Sqft $119
Subdivision Southern Oaks Sub
MLS Listing ID 20122389
Sold Date 09/29/22
Style Ranch
Bedrooms 3
Full Baths 2
HOA Y/N None
Year Built 1979
Annual Tax Amount $1,478
Lot Size 9,583 Sqft
Acres 0.22
Property Description
Seller Allowance - $3k!! Charming home located inside the city limits and is conveniently located with just a few minutes drive into town. This home has 3 bedrooms and 2 full bathrooms. The eat-in kitchen offers stainless steel appliances and beautiful wood cabinets. You will find vaulted ceilings in the living room with a wood burning fireplace which is perfect for use in the winter months. Laundry is conveniently located in the utility room off the kitchen and connected to the two car garage. There is several mature trees in the spacious backyard to provide the home with plenty of shade. You do not want to miss out on this one! Seller to provide concession of buyer's choice in the amount of $3,000 with acceptable offer.
Location
State LA
County Caddo
Direction Colquitt Rd to Dean Rd to Shonway to home on the left side of cul-de-sac.
Rooms
Dining Room 0
Interior
Interior Features Eat-in Kitchen
Heating Central, Natural Gas
Cooling Electric
Flooring Carpet, Laminate
Fireplaces Number 1
Fireplaces Type Living Room, Wood Burning
Appliance Dishwasher, Electric Oven, Electric Range, Microwave
Heat Source Central, Natural Gas
Laundry Electric Dryer Hookup, Utility Room, Washer Hookup
Exterior
Garage Spaces 2.0
Fence Chain Link, Wood
Utilities Available City Sewer, City Water, Natural Gas Available
Roof Type Asphalt
Garage Yes
Building
Story One
Foundation Slab
Structure Type Brick,Other
Schools
School District Caddo Psb
Others
Ownership Waines
Financing FHA
Read Less
Want to know what your home might be worth? Contact us for a FREE valuation!

Our team is ready to help you sell your home for the highest possible price ASAP

©2025 North Texas Real Estate Information Systems.
Bought with Nicole Bryson • RE/MAX Real Estate Services

