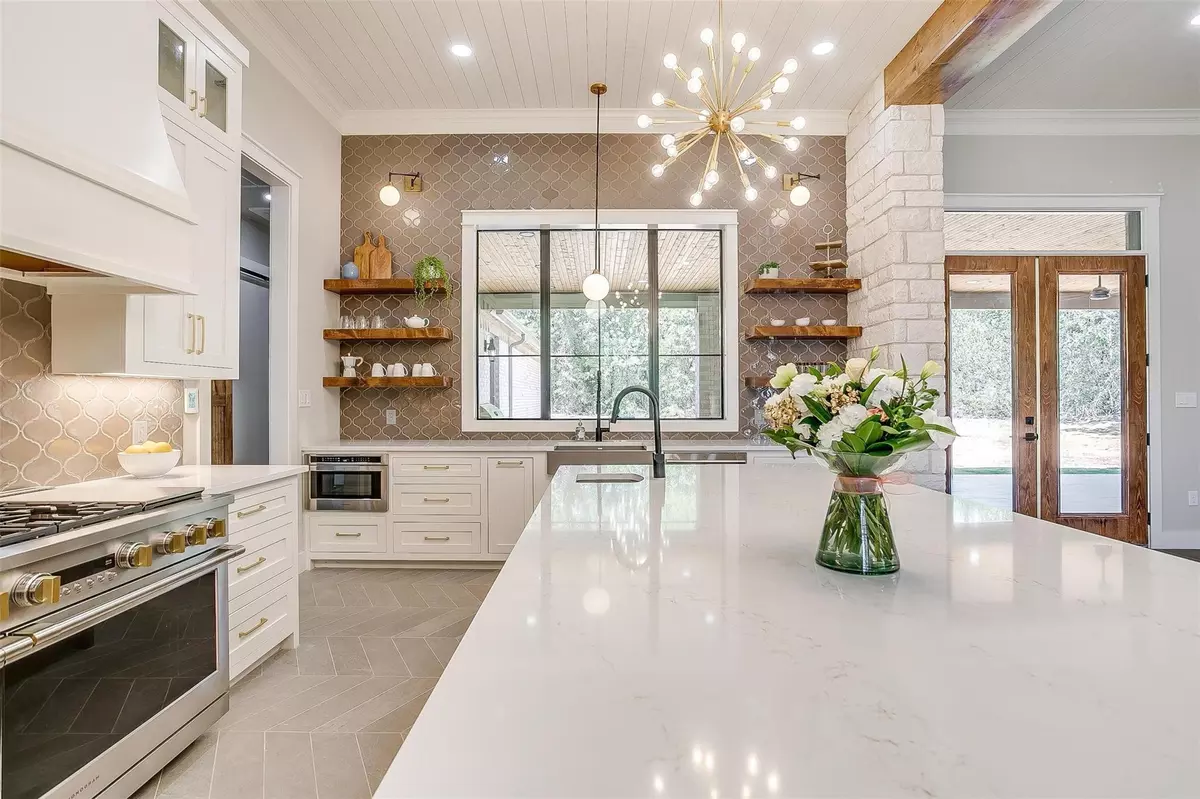$879,000
For more information regarding the value of a property, please contact us for a free consultation.
2060 CR 2027 Glen Rose, TX 76043
4 Beds
3 Baths
3,170 SqFt
Key Details
Property Type Single Family Home
Sub Type Single Family Residence
Listing Status Sold
Purchase Type For Sale
Square Footage 3,170 sqft
Price per Sqft $277
Subdivision Oak View Ranch
MLS Listing ID 20120905
Sold Date 09/09/22
Bedrooms 4
Full Baths 3
HOA Fees $41/ann
HOA Y/N Mandatory
Year Built 2022
Lot Size 2.000 Acres
Acres 2.0
Property Description
True Luxury Living in a quaint little town. This stunning estate is tucked away in the gorgeous oaks of Oak View Ranch. The soft lighting in the eves creates a warm glow that welcomes you home every evening. Inside, the foyer, office and dining have 12' ceilings adorned with custom lighting and all share a beautiful view. A few steps take you into the family room with a gas log fireplace & massive wood mantle. But the heart of the home is the spectacular kitchen, a Chef's Dream Kitchen built for both entertaining & everyday life. High end Monogram Appliances merge beauty & function. Dual Sinks & yes, HEATED FLOORS mean you can kick your shoes off & relax even on the coldest of days. Refresh your mind, body & spirit in the spa like master bath also with heated floors. Your guests will love the heated floors in each guest bath. Retreat to your backyard oasis with a fully equipped outdoor kitchen & fireplace. Too many upgrades to list, you just need to come experience it for yourself.
Location
State TX
County Somervell
Direction From Glen Rose Court House, go south on 144 to 56. Go left on 56, then right at the Oak View Ranch entrance which is 2027. Home will be down a ways on your right
Rooms
Dining Room 2
Interior
Interior Features Built-in Wine Cooler, Decorative Lighting, Kitchen Island, Open Floorplan, Walk-In Closet(s)
Heating Heat Pump
Cooling Heat Pump, Humidity Control
Flooring Carpet, Ceramic Tile, Hardwood
Fireplaces Number 1
Fireplaces Type Gas Logs
Equipment Air Purifier, Dehumidifier
Appliance Gas Range, Ice Maker, Double Oven, Tankless Water Heater
Heat Source Heat Pump
Exterior
Exterior Feature Outdoor Kitchen
Garage Spaces 3.0
Utilities Available Aerobic Septic, All Weather Road, MUD Water
Roof Type Composition
Garage Yes
Building
Lot Description Landscaped, Many Trees
Story One
Foundation Slab
Structure Type Brick
Schools
School District Glen Rose Isd
Others
Restrictions Deed
Ownership Clifford Enterprises, LLC
Acceptable Financing Cash, Conventional, VA Loan
Listing Terms Cash, Conventional, VA Loan
Financing Conventional
Special Listing Condition Deed Restrictions
Read Less
Want to know what your home might be worth? Contact us for a FREE valuation!

Our team is ready to help you sell your home for the highest possible price ASAP

©2025 North Texas Real Estate Information Systems.
Bought with Monica Bissell • King Realty Company





