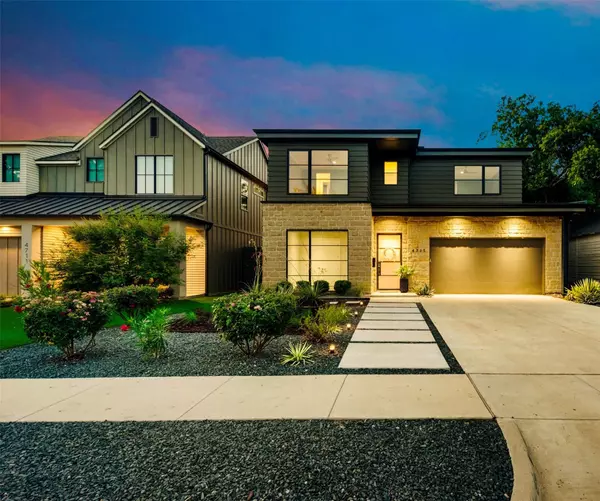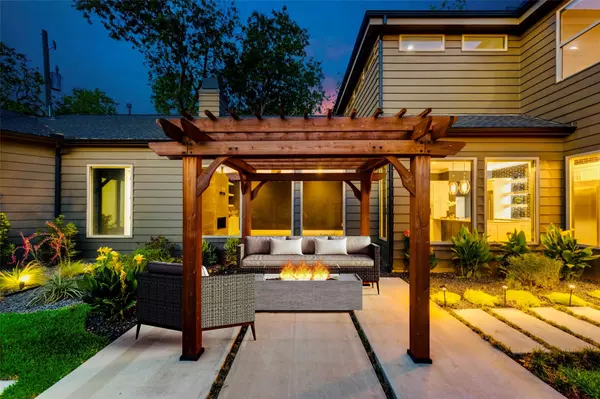$1,150,000
For more information regarding the value of a property, please contact us for a free consultation.
4715 March Avenue Dallas, TX 75209
4 Beds
4 Baths
3,502 SqFt
Key Details
Property Type Single Family Home
Sub Type Single Family Residence
Listing Status Sold
Purchase Type For Sale
Square Footage 3,502 sqft
Price per Sqft $328
Subdivision Greenway Terrace
MLS Listing ID 20093110
Sold Date 08/30/22
Style Contemporary/Modern,Loft,Mid-Century Modern,Modern Farmhouse
Bedrooms 4
Full Baths 3
Half Baths 1
HOA Y/N None
Year Built 2018
Annual Tax Amount $21,520
Lot Size 6,272 Sqft
Acres 0.144
Lot Dimensions 50x125
Property Description
The low-maintenance masterfully planned landscaping design boasts the first impression you have been longing for. Upon entering through the custom glass entry you are welcomed by an astonishing art gallery walkway, private home office & luxurious guest bath. Kitchen adorned with stunning built-in Frigidaire Pro appliances including separate refrigerator and freezer, microwave plus 2 eye-level ovens. Offering impressive storage options, massive quartz island, floating shelves with LED backlighting, & premier lighting fixtures. The spacious & flooded with light living area overlooks the backyard oasis of your dreams! Stepping inside your 1st-floor primary suite will captivate the senses with a brilliantly planned primary bathroom outfitted with a lavishly sized soaking tub, separate shower, private water closet, & attached custom closet with adjoining laundry room. You are welcomed upstairs by a massive secondary living space, media control room, 3 additional suites & oak hardwoods.
Location
State TX
County Dallas
Community Playground, Sidewalks
Direction West on Lovers Lane. Turn South on Inwood Rd. Right on Newmore. Left on Kenwell. Turn Right on March Avenue and the home will be on the North side of street. From Lemmon turn East on University, Left on Roper, then Right on March. 4715 March will be the astonishing home on the left.
Rooms
Dining Room 1
Interior
Interior Features Built-in Features, Cable TV Available, Cathedral Ceiling(s), Decorative Lighting, Double Vanity, Eat-in Kitchen, Flat Screen Wiring, Granite Counters, High Speed Internet Available, Kitchen Island, Loft, Open Floorplan, Pantry, Smart Home System, Sound System Wiring, Vaulted Ceiling(s), Walk-In Closet(s), Wired for Data
Heating Central, Natural Gas
Cooling Ceiling Fan(s), Central Air, Electric, ENERGY STAR Qualified Equipment
Flooring Ceramic Tile, Wood
Fireplaces Number 1
Fireplaces Type Family Room, Gas, Living Room
Equipment Irrigation Equipment
Appliance Built-in Refrigerator, Dishwasher, Disposal, Dryer, Gas Cooktop, Gas Oven, Gas Water Heater, Ice Maker, Microwave, Double Oven, Plumbed For Gas in Kitchen, Plumbed for Ice Maker, Refrigerator, Tankless Water Heater, Vented Exhaust Fan, Washer
Heat Source Central, Natural Gas
Laundry Electric Dryer Hookup, Utility Room, Full Size W/D Area, Washer Hookup
Exterior
Exterior Feature Covered Patio/Porch, Lighting, Private Entrance, Private Yard
Garage Spaces 2.0
Carport Spaces 2
Fence Back Yard, Privacy, Wood
Community Features Playground, Sidewalks
Utilities Available Cable Available, City Sewer, City Water, Electricity Available, Electricity Connected, Master Gas Meter, Master Water Meter, Phone Available, Private Sewer, Private Water, Sidewalk
Roof Type Composition
Garage Yes
Building
Lot Description Landscaped
Story Two
Foundation Slab
Structure Type Fiber Cement,Rock/Stone
Schools
School District Dallas Isd
Others
Restrictions Deed
Ownership See CAD
Acceptable Financing Cash, Conventional, FHA, VA Loan
Listing Terms Cash, Conventional, FHA, VA Loan
Financing Cash
Read Less
Want to know what your home might be worth? Contact us for a FREE valuation!

Our team is ready to help you sell your home for the highest possible price ASAP

©2024 North Texas Real Estate Information Systems.
Bought with Lauren Kinney • Compass RE Texas, LLC.






