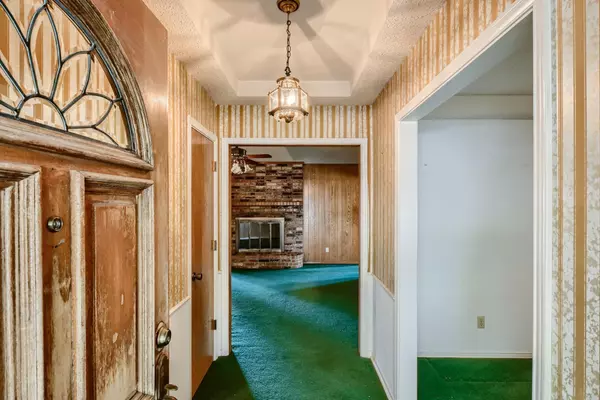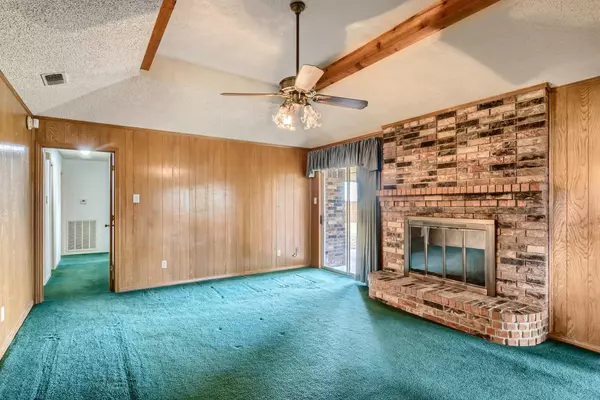$275,000
For more information regarding the value of a property, please contact us for a free consultation.
440 Cambridge Drive Desoto, TX 75115
3 Beds
2 Baths
1,940 SqFt
Key Details
Property Type Single Family Home
Sub Type Single Family Residence
Listing Status Sold
Purchase Type For Sale
Square Footage 1,940 sqft
Price per Sqft $141
Subdivision Southampton Estates
MLS Listing ID 20098523
Sold Date 08/31/22
Style Traditional
Bedrooms 3
Full Baths 2
HOA Y/N None
Year Built 1976
Annual Tax Amount $5,426
Lot Size 0.396 Acres
Acres 0.396
Property Description
Click the Virtual Tour link to view the 3D tour. Situated on a sprawling, corner lot that covers almost a half an acre and features several gorgeous mature trees, this home is a true gem. Ample living space throughout including a spacious family room that boasts a brick fireplace and beamed ceilings that are sure to catch your eye as well as windowed sliding doors that fill the space with natural light. The kitchen opens out to the living room and features a sunny breakfast nook perfect for everyday meals. Enjoy a bonus room that would make the perfect home office or even a fourth bedroom. The primary ensuite is impressive with plenty of counter space, a garden tub, a stand alone shower and high ceilings. The secondary bedrooms share a Jack-and-Jill bathroom with a soaking tub. The expansive backyard boasts a gorgeous privacy fence, storage shed and large covered patio awaiting use. This home provides easy access to to I-35, numerous parks and plenty of shopping and dining options.
Location
State TX
County Dallas
Direction Head east toward S Interstate 35 East Service Rd S R. L. Thornton Fwy. Take exit 414 toward Farm to Market 1382 or Belt Line Rd. Turn right onto E Belt Line Rd. Turn left onto S Hampton Rd. Turn right onto Eagle Dr. Turn right onto Cambridge Dr. Home on the right.
Rooms
Dining Room 2
Interior
Interior Features Built-in Features, Cable TV Available, Decorative Lighting, High Speed Internet Available, Paneling, Walk-In Closet(s)
Heating Central
Cooling Central Air, Electric
Flooring Carpet
Fireplaces Number 1
Fireplaces Type Brick, Family Room
Appliance Dishwasher, Gas Cooktop
Heat Source Central
Laundry Electric Dryer Hookup, Washer Hookup, On Site
Exterior
Exterior Feature Covered Patio/Porch, Rain Gutters, Private Yard, Storage
Garage Spaces 2.0
Fence Back Yard, Fenced, Privacy, Wood
Utilities Available Alley, Asphalt, Cable Available, City Sewer, City Water, Concrete, Curbs, Electricity Available, Individual Water Meter, Natural Gas Available, Phone Available, Sewer Available, Sidewalk
Roof Type Composition
Garage Yes
Building
Lot Description Corner Lot, Interior Lot, Landscaped, Lrg. Backyard Grass, Subdivision
Story One
Foundation Slab
Structure Type Brick,Siding
Schools
School District Desoto Isd
Others
Ownership GRIGGS ROBERT F TR & GRIGGS NINA D TR
Acceptable Financing Cash, Conventional, FHA, VA Loan
Listing Terms Cash, Conventional, FHA, VA Loan
Financing Conventional
Read Less
Want to know what your home might be worth? Contact us for a FREE valuation!

Our team is ready to help you sell your home for the highest possible price ASAP

©2024 North Texas Real Estate Information Systems.
Bought with Sonna Monsivaiz • Connie Felder & Associates






