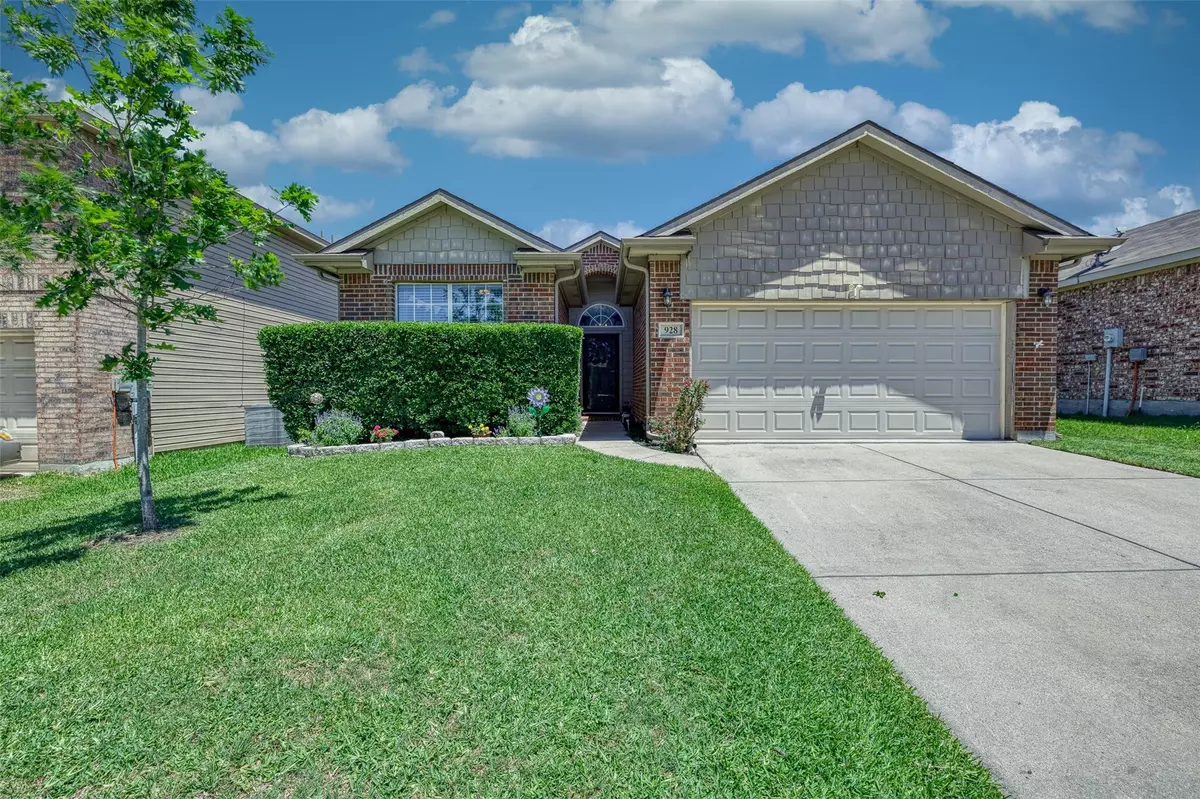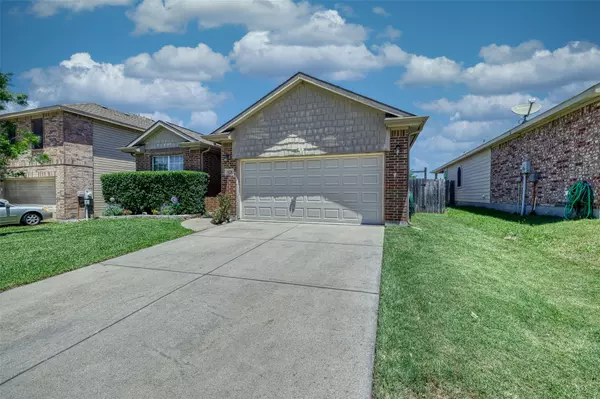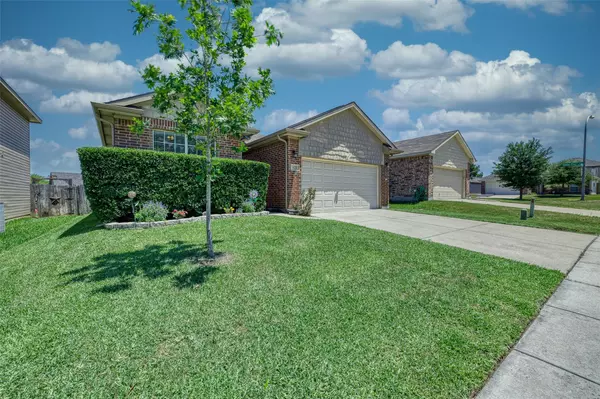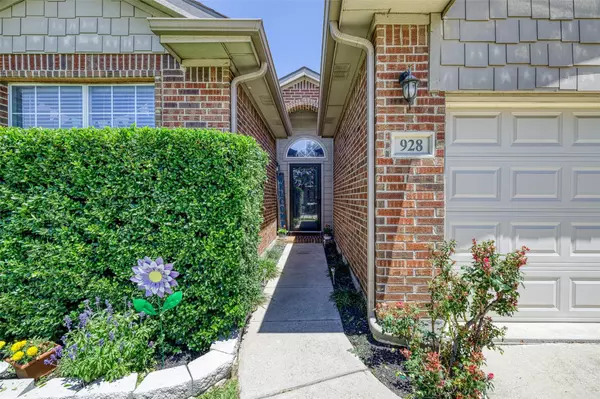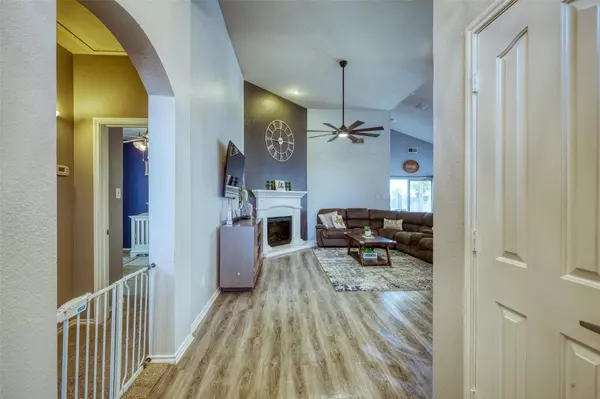$308,000
For more information regarding the value of a property, please contact us for a free consultation.
928 Rio Bravo Drive Fort Worth, TX 76052
3 Beds
2 Baths
1,586 SqFt
Key Details
Property Type Single Family Home
Sub Type Single Family Residence
Listing Status Sold
Purchase Type For Sale
Square Footage 1,586 sqft
Price per Sqft $194
Subdivision Sendera Ranch East
MLS Listing ID 20073042
Sold Date 09/26/22
Style Traditional
Bedrooms 3
Full Baths 2
HOA Fees $46/qua
HOA Y/N Mandatory
Year Built 2006
Annual Tax Amount $5,415
Lot Size 6,969 Sqft
Acres 0.16
Property Description
Welcome to 928 Rio Bravo in beautiful Sendera Ranch! This 3 bed, 2 bath home is full of upgrades and updates throughout. Upon entry of the home you will notice the high ceilings and open kitchen, living space floor plan. Private master bedroom features en suite bath, walk in closet. 2 additional bedrooms and bathroom join off of the family room in to the open living space. Utility room joins kitchen to the 2 car garage. Out back enjoy large back yard with perimeter privacy fence. Sendera Ranch offers a long list of amenities for residents and their guest including miles of walking, jogging, biking trails, club house, multiple community pools, parks, and playgrounds are scattered throughout the neighborhood. Enjoy a family focused lifestyle living with top rated public schools. Ideally located less than 20 mins to Downtown Fort Worth, Alliance Town Center, DFW airport, Southlake. Enjoy a short 30 min drive to Downtown Dallas. This gem will not last long! Schedule your showing today!
Location
State TX
County Tarrant
Community Club House, Community Pool, Curbs, Fishing, Greenbelt, Jogging Path/Bike Path, Park, Playground, Pool, Sidewalks
Direction From Downtown Fort Worth head north on 35, exit 287 N toward Decatur, exit Willow Springs Rd., Blue Mound Rd. right on to Willow Springs Rd., right on to Boaz Rd, right on to Avondale-Haslet Rd., left on to Sendera Ranch Blvd., right on to Diamond Back Ln., left on to Esperanza Dr., right on to RB
Rooms
Dining Room 1
Interior
Interior Features Cable TV Available, Decorative Lighting, High Speed Internet Available, Open Floorplan, Pantry, Sound System Wiring, Vaulted Ceiling(s), Walk-In Closet(s)
Heating Central, Electric, Fireplace(s)
Cooling Ceiling Fan(s), Central Air, Electric
Flooring Luxury Vinyl Plank
Fireplaces Number 1
Fireplaces Type Blower Fan, Electric, Living Room
Appliance Dishwasher, Disposal, Electric Cooktop, Electric Oven, Microwave, Convection Oven
Heat Source Central, Electric, Fireplace(s)
Exterior
Exterior Feature Covered Patio/Porch, Rain Gutters
Garage Spaces 2.0
Fence Back Yard, Fenced, Wood
Community Features Club House, Community Pool, Curbs, Fishing, Greenbelt, Jogging Path/Bike Path, Park, Playground, Pool, Sidewalks
Utilities Available City Sewer, City Water, Concrete, Curbs, Electricity Connected, Individual Water Meter, Sidewalk
Roof Type Composition
Garage Yes
Building
Lot Description Few Trees, Lrg. Backyard Grass, Oak, Sprinkler System, Subdivision
Story One
Foundation Slab
Structure Type Brick
Schools
School District Northwest Isd
Others
Financing FHA
Read Less
Want to know what your home might be worth? Contact us for a FREE valuation!

Our team is ready to help you sell your home for the highest possible price ASAP

©2025 North Texas Real Estate Information Systems.
Bought with Patty Barragan • Attorney Broker Services

