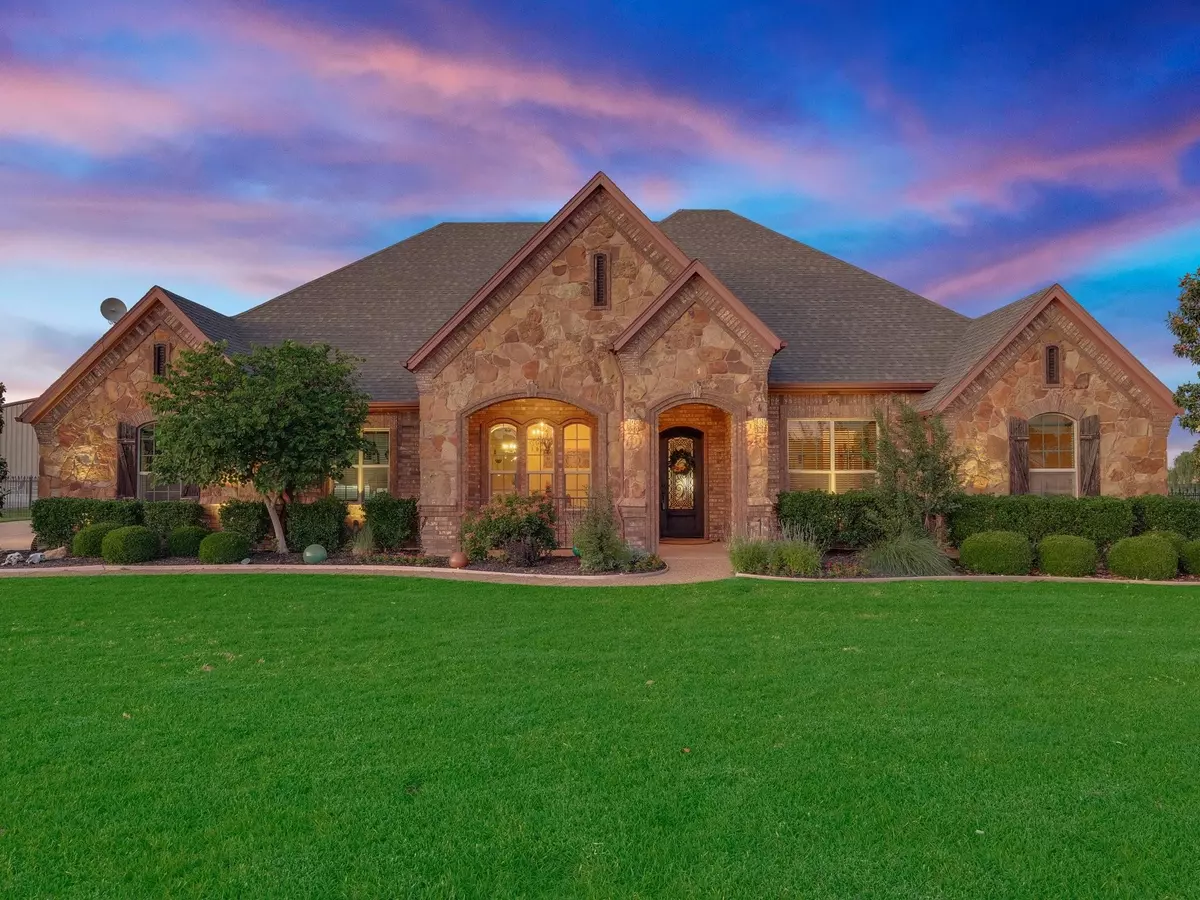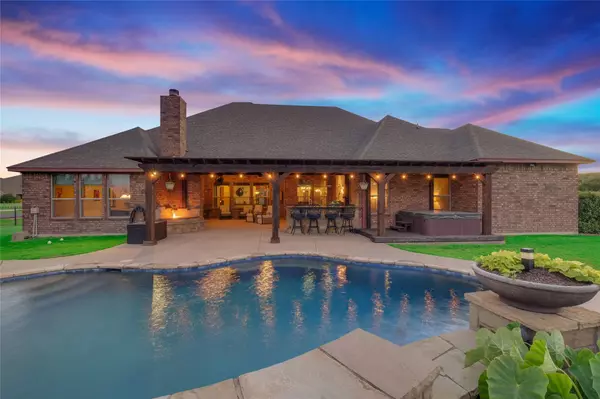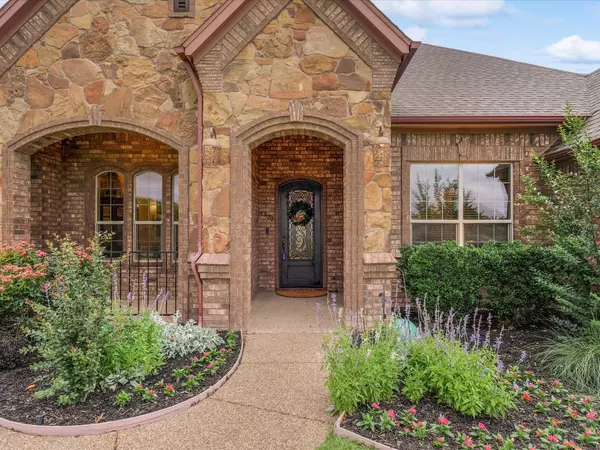$899,900
For more information regarding the value of a property, please contact us for a free consultation.
13000 Singleton Drive Fort Worth, TX 76052
4 Beds
3 Baths
3,166 SqFt
Key Details
Property Type Single Family Home
Sub Type Single Family Residence
Listing Status Sold
Purchase Type For Sale
Square Footage 3,166 sqft
Price per Sqft $284
Subdivision Willow Spgs Ranch
MLS Listing ID 20068158
Sold Date 06/24/22
Style Traditional
Bedrooms 4
Full Baths 3
HOA Y/N None
Year Built 2011
Annual Tax Amount $14,762
Lot Size 1.000 Acres
Acres 1.0
Property Description
SPLASH INTO SUMMER HERE! Escape to your piece of paradise at this stunning executive home with ALL the amenities including a resort style back yard with sparkling pool, relaxing hot tub, HUGE back patio with outdoor kitchen, fireplace & fire pit plus a heated & cooled 30'x25' workshop ideal for all your hobbies & projects! Gorgeous single level home designed with TX hospitality in mind offering ample space inside & out for entertaining & easy family living encompassing 2 living areas, split bedrooms, gourmet island kitchen & dining off the entry! Custom built by Baillee with high-end finishes throughout including stunning brick & stone accent walls, custom cabinetry & hardwood flooring! Private primary suite with spa-like bath & large walk-in closet! TX sized patio is the perfect venue for unwinding with beverage, BBQs on the well-equipped outdoor kitchen & watching the big game! Oversized 3 car garage is heated & cooled too! No HOA! Private water well! Acclaimed NISD schools!
Location
State TX
County Tarrant
Direction From 287 Exit Blue Mound Rd and continue onto access rd onto Willow Springs Rd turn West onto Singleton Drive and home will be at the corner of Singleton Dr and Velda Kay Lane.
Rooms
Dining Room 2
Interior
Interior Features Built-in Features, Cable TV Available, Cathedral Ceiling(s), Chandelier, Decorative Lighting, Double Vanity, Eat-in Kitchen, Flat Screen Wiring, Granite Counters, Open Floorplan, Pantry, Sound System Wiring, Vaulted Ceiling(s), Walk-In Closet(s)
Heating Central, Electric
Cooling Ceiling Fan(s), Central Air
Flooring Brick, Carpet, Ceramic Tile, Wood
Fireplaces Number 2
Fireplaces Type Gas
Appliance Dishwasher, Disposal, Gas Cooktop, Microwave, Double Oven, Plumbed For Gas in Kitchen, Refrigerator
Heat Source Central, Electric
Laundry Electric Dryer Hookup, Utility Room, Full Size W/D Area, Washer Hookup
Exterior
Exterior Feature Attached Grill, Built-in Barbecue, Covered Patio/Porch, Fire Pit, Garden(s), Gas Grill, Lighting, Outdoor Grill, Outdoor Kitchen, Outdoor Living Center, RV Hookup, RV/Boat Parking, Storage
Garage Spaces 3.0
Fence Wrought Iron
Pool Fenced, Gunite, In Ground, Pool Sweep, Salt Water, Water Feature, Waterfall
Utilities Available Aerobic Septic, All Weather Road, Propane, Underground Utilities, Well
Roof Type Composition
Garage Yes
Private Pool 1
Building
Lot Description Acreage, Corner Lot, Landscaped, Lrg. Backyard Grass, Sprinkler System, Subdivision
Story One
Foundation Slab
Structure Type Brick,Rock/Stone
Schools
School District Northwest Isd
Others
Restrictions Deed
Ownership Donna & Denver Gilliam
Financing Cash
Special Listing Condition Deed Restrictions
Read Less
Want to know what your home might be worth? Contact us for a FREE valuation!

Our team is ready to help you sell your home for the highest possible price ASAP

©2025 North Texas Real Estate Information Systems.
Bought with Brandi Allison • Alliance Properties





