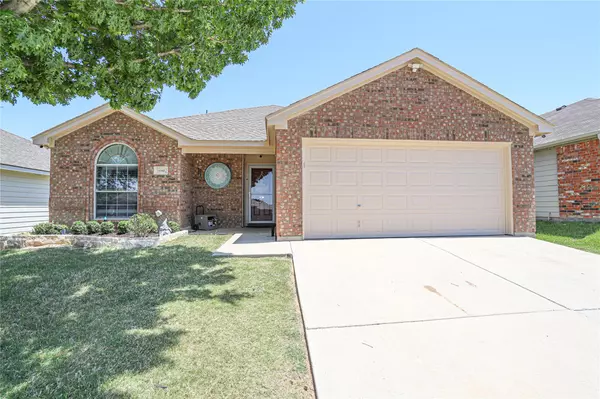$309,900
For more information regarding the value of a property, please contact us for a free consultation.
14365 Cedar Post Drive Fort Worth, TX 76052
3 Beds
2 Baths
1,594 SqFt
Key Details
Property Type Single Family Home
Sub Type Single Family Residence
Listing Status Sold
Purchase Type For Sale
Square Footage 1,594 sqft
Price per Sqft $194
Subdivision Sendera Ranch East
MLS Listing ID 20043217
Sold Date 06/21/22
Style Traditional
Bedrooms 3
Full Baths 2
HOA Fees $45/qua
HOA Y/N Mandatory
Year Built 2005
Annual Tax Amount $5,338
Lot Size 5,662 Sqft
Acres 0.13
Property Description
**MULTIPLE OFFERS** Please submit highest and best Tuesday by 5 pm. Seller will decide Wednesday morning. From the moment you enter, you can feel the love. This spacious, single-family home in Sendera Ranch features both modern amenities and character. This three-bedroom, two bath home is spacious and bright, and features a bonus room with a closet; so, if you are in need of a little extra space for your home office, this is it! Step into your newly upgraded kitchen, outfitted with stainless steel appliances and new granite countertops. The uncovered patio features a shed in the backyard and is ideal for BBQing, sunbathing or watching the kids play in the swing set, which will stay. The garage is another unassuming work or gathering area, as it features a mini split HVAC unit for climate control. This home isnt going to last schedule your showing before its gone
Location
State TX
County Tarrant
Community Club House, Community Pool, Greenbelt, Jogging Path/Bike Path, Playground, Pool
Direction Please refer to GPS
Rooms
Dining Room 1
Interior
Interior Features Double Vanity, High Speed Internet Available, Open Floorplan
Heating Central, Electric
Cooling Ceiling Fan(s), Central Air
Flooring Carpet, Ceramic Tile
Fireplaces Number 1
Fireplaces Type Wood Burning
Appliance Dishwasher, Disposal, Microwave
Heat Source Central, Electric
Laundry Utility Room
Exterior
Garage Spaces 2.0
Community Features Club House, Community Pool, Greenbelt, Jogging Path/Bike Path, Playground, Pool
Utilities Available City Sewer, City Water
Roof Type Composition
Garage Yes
Building
Story One
Foundation Slab
Structure Type Brick,Siding
Schools
School District Northwest Isd
Others
Ownership See Tax
Acceptable Financing 1031 Exchange, Cash, Conventional, FHA, VA Loan
Listing Terms 1031 Exchange, Cash, Conventional, FHA, VA Loan
Financing Conventional
Read Less
Want to know what your home might be worth? Contact us for a FREE valuation!

Our team is ready to help you sell your home for the highest possible price ASAP

©2025 North Texas Real Estate Information Systems.
Bought with Flora Biscotto • Ready Real Estate





