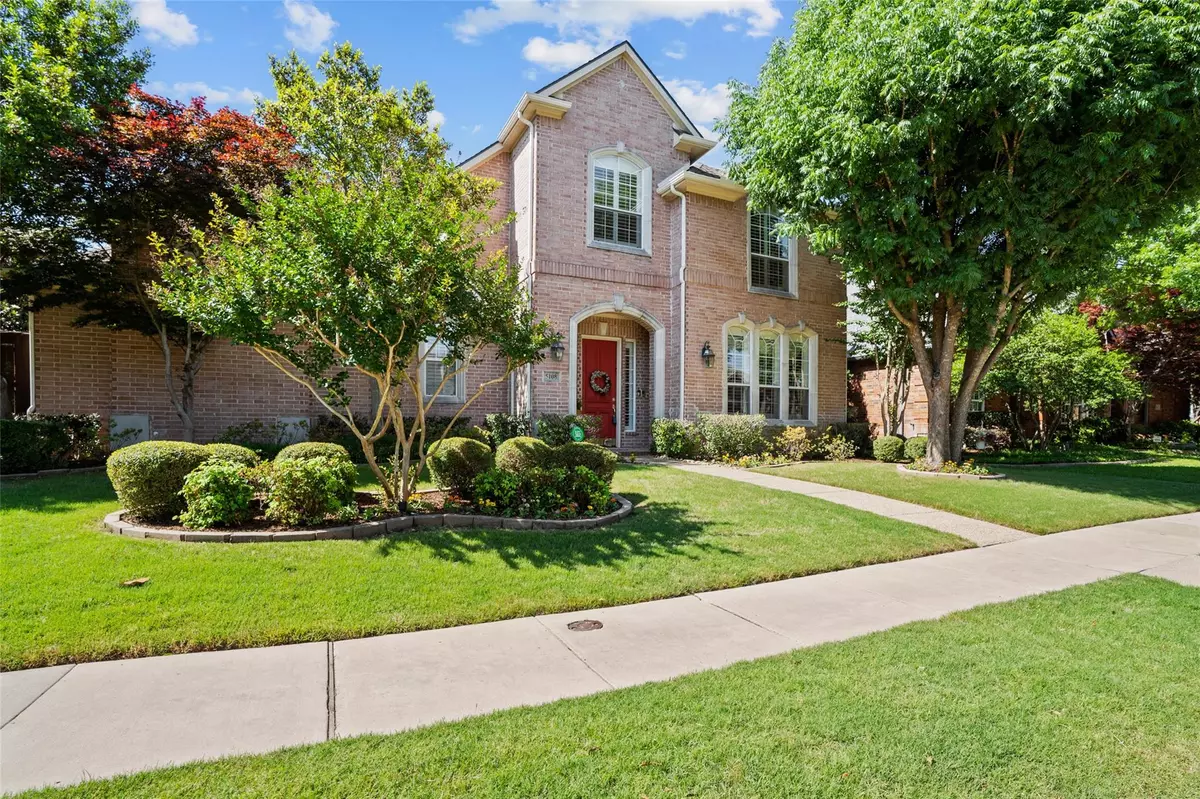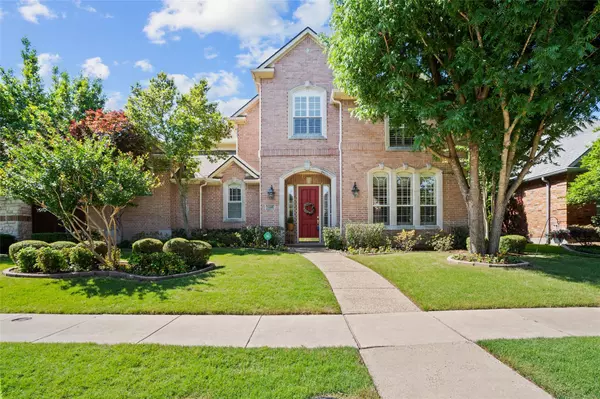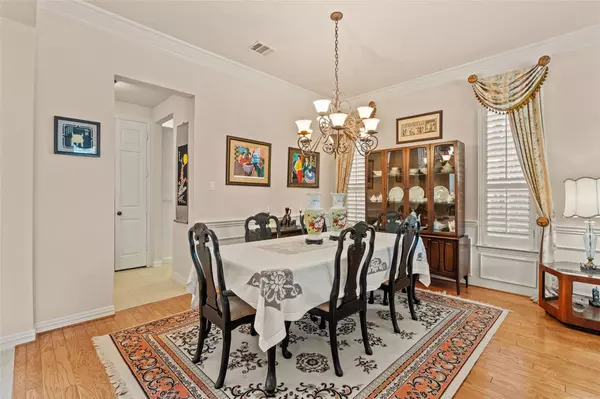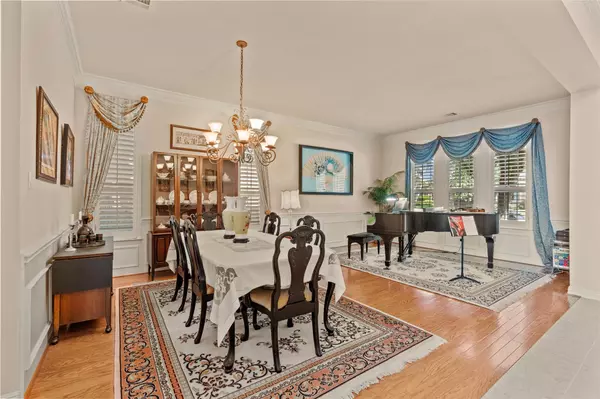$999,000
For more information regarding the value of a property, please contact us for a free consultation.
5108 Tennington Park Dallas, TX 75287
4 Beds
4 Baths
4,115 SqFt
Key Details
Property Type Single Family Home
Sub Type Single Family Residence
Listing Status Sold
Purchase Type For Sale
Square Footage 4,115 sqft
Price per Sqft $242
Subdivision Oaktree Ph Five
MLS Listing ID 20032572
Sold Date 07/20/22
Style Traditional
Bedrooms 4
Full Baths 3
Half Baths 1
HOA Fees $133/ann
HOA Y/N Mandatory
Year Built 1999
Annual Tax Amount $15,200
Lot Size 8,276 Sqft
Acres 0.19
Property Sub-Type Single Family Residence
Property Description
Exquisite home located in desired gated & guarded Oak Tree subdivision. Minutes from DNT. Entry opens to 20 ft soaring ceilings that extend into the light & bright family room. Enjoy the elaborate wrought iron & wood railing staircase, spacious formal living room & dining! Main living overlooks the backyard paradise. Prepare meals in the recently updated kitchen area. Kitchen cabinets, desk area & wet bar freshly painted, white subway tile & gas stove top,oven & BI microwave-convection oven installed-2022. Retreat to the oversized, 1st flr primary suite! It has access to the pool & offers a lg ensuite bath with a tub, lg walk-in shower, dual sinks with vanity seating, private lavatory, & an extensive closet! The backyard is made for entertaining with a pool, spa & sitting areas. Low maintenance pebble landscaping & greenery frame the pool! Park in the RV-Boat-Carpt area or in the 3 car garage. Up:3 addtl bdrms, 2 fl baths, office,& media room with sconces & customized screen molding!
Location
State TX
County Collin
Community Gated, Greenbelt, Guarded Entrance, Park, Perimeter Fencing, Rv Parking
Direction Turn east on Frankford from DNT and make a left onto Stonehollow Way. Stop at the gate. After entering the gate turn left onto Tennington Park. Home will be on the left just before the bend.
Rooms
Dining Room 2
Interior
Interior Features Built-in Features, Built-in Wine Cooler, Chandelier, Decorative Lighting, Double Vanity, Eat-in Kitchen, Flat Screen Wiring, Granite Counters, High Speed Internet Available, Kitchen Island, Open Floorplan, Pantry, Smart Home System, Sound System Wiring, Vaulted Ceiling(s), Walk-In Closet(s), Wet Bar
Heating Central, Fireplace(s), Natural Gas, Zoned
Cooling Ceiling Fan(s), Central Air, Electric
Flooring Carpet, Ceramic Tile, Hardwood
Fireplaces Number 1
Fireplaces Type Decorative, Family Room, Gas, Gas Logs, Raised Hearth, Other
Equipment Home Theater, Intercom, Irrigation Equipment, Satellite Dish
Appliance Dishwasher, Disposal, Electric Oven, Gas Cooktop, Gas Water Heater, Ice Maker, Microwave, Convection Oven, Plumbed For Gas in Kitchen, Plumbed for Ice Maker, Refrigerator, Vented Exhaust Fan
Heat Source Central, Fireplace(s), Natural Gas, Zoned
Laundry Electric Dryer Hookup, Utility Room, Full Size W/D Area, Washer Hookup
Exterior
Exterior Feature Rain Gutters, Lighting, RV/Boat Parking
Garage Spaces 3.0
Carport Spaces 2
Fence Back Yard, Wood
Pool Fenced, Heated, In Ground, Outdoor Pool, Pool/Spa Combo, Separate Spa/Hot Tub, Water Feature, Waterfall
Community Features Gated, Greenbelt, Guarded Entrance, Park, Perimeter Fencing, RV Parking
Utilities Available City Sewer, City Water, Curbs, Electricity Connected, Natural Gas Available, Phone Available, Sidewalk
Roof Type Composition
Garage Yes
Private Pool 1
Building
Lot Description Few Trees, Interior Lot, Landscaped, No Backyard Grass, Sprinkler System, Subdivision
Story Two
Foundation Slab
Structure Type Brick
Schools
High Schools Plano West
School District Plano Isd
Others
Ownership See Agent
Financing Cash
Special Listing Condition Survey Available
Read Less
Want to know what your home might be worth? Contact us for a FREE valuation!

Our team is ready to help you sell your home for the highest possible price ASAP

©2025 North Texas Real Estate Information Systems.
Bought with Guang Yang • KINGFAY, INC





