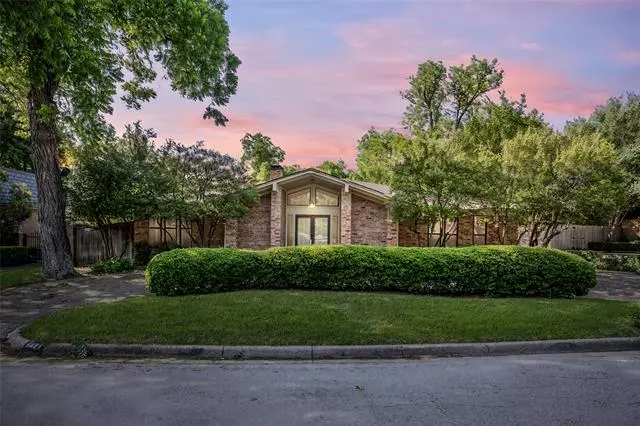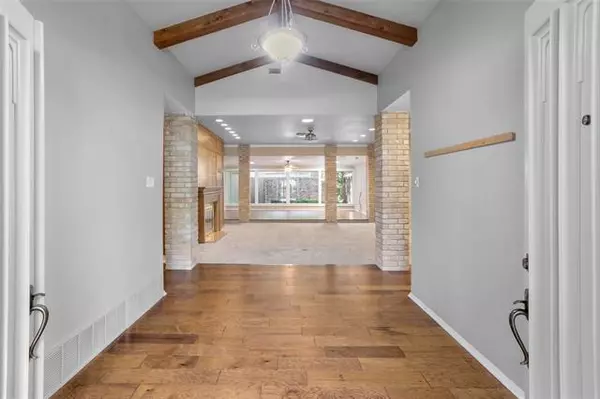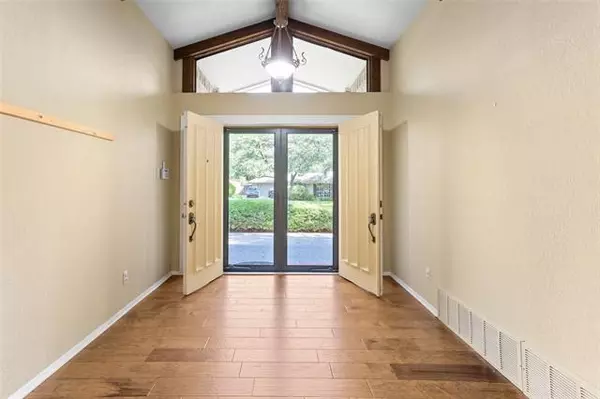$750,000
For more information regarding the value of a property, please contact us for a free consultation.
5421 Benbridge Drive Fort Worth, TX 76107
4 Beds
4 Baths
4,102 SqFt
Key Details
Property Type Single Family Home
Sub Type Single Family Residence
Listing Status Sold
Purchase Type For Sale
Square Footage 4,102 sqft
Price per Sqft $182
Subdivision Northcrest
MLS Listing ID 20057201
Sold Date 05/19/22
Style Contemporary/Modern
Bedrooms 4
Full Baths 3
Half Baths 1
HOA Y/N None
Year Built 1977
Annual Tax Amount $15,412
Lot Size 9,975 Sqft
Acres 0.229
Lot Dimensions tbv
Property Description
Fabulous opportunity in the heart of desirable, peaceful Northcrest! This four-bedroom, three and one-half bathroom, offers more than 4100 square feet. The versatile floor plan includes graciously sized entertaining spaces, a downstairs primary suite, as well as a guest bedroom with ensuite bath. You can make the home your own and enjoy hosting large dinner parties in the dining room with an adjacent wet bar, golf watching in the large living area, or fireside chats with dear friends and family when the weather allows. Two additional bedrooms with full bath upstairs. The low-maintenance courtyard and patio make for an excellent lock and leave opportunity. And, the home has incredible storage with a place for everything! Excellent location with easy access to I-30, White Settlement Road, and 183. Be in Downtown Fort Worth or off to Eagle Mountain Lake in no time. Close to excellent shopping and restaurants. You will not want to miss this home -- just waiting for your personal touch!
Location
State TX
County Tarrant
Direction From Downtown, take I-30 west to Horne Street. Head North on Horne to Byers Avenue. Heading east on Byers until you reach Burton Hill Road. Head North to Benbridge. East on Benbridge, home on South side of street.
Rooms
Dining Room 2
Interior
Interior Features Cable TV Available, Chandelier, Decorative Lighting, Eat-in Kitchen, Flat Screen Wiring, High Speed Internet Available, Kitchen Island, Pantry, Sound System Wiring, Walk-In Closet(s), Wet Bar
Heating Central, Electric
Cooling Ceiling Fan(s), Central Air, Electric
Flooring Carpet, Tile, Vinyl, Wood
Fireplaces Number 1
Fireplaces Type Wood Burning
Appliance Dishwasher, Disposal, Electric Cooktop, Electric Oven, Electric Water Heater, Double Oven, Refrigerator
Heat Source Central, Electric
Exterior
Exterior Feature Courtyard, Covered Patio/Porch, Rain Gutters, Lighting
Garage Spaces 2.0
Fence Brick, Metal, Wood
Utilities Available Asphalt, Cable Available, City Sewer, City Water, Curbs, Electricity Available, Individual Water Meter, Overhead Utilities, Phone Available, Sewer Available
Roof Type Composition
Garage Yes
Building
Lot Description Few Trees, Interior Lot, Landscaped, Sprinkler System, Subdivision
Story Two
Foundation Slab
Structure Type Brick,Siding
Schools
School District Fort Worth Isd
Others
Ownership See Tax
Acceptable Financing Cash, Conventional
Listing Terms Cash, Conventional
Financing Cash
Read Less
Want to know what your home might be worth? Contact us for a FREE valuation!

Our team is ready to help you sell your home for the highest possible price ASAP

©2025 North Texas Real Estate Information Systems.
Bought with Carey Hauck • Realty Professionals of Texas





