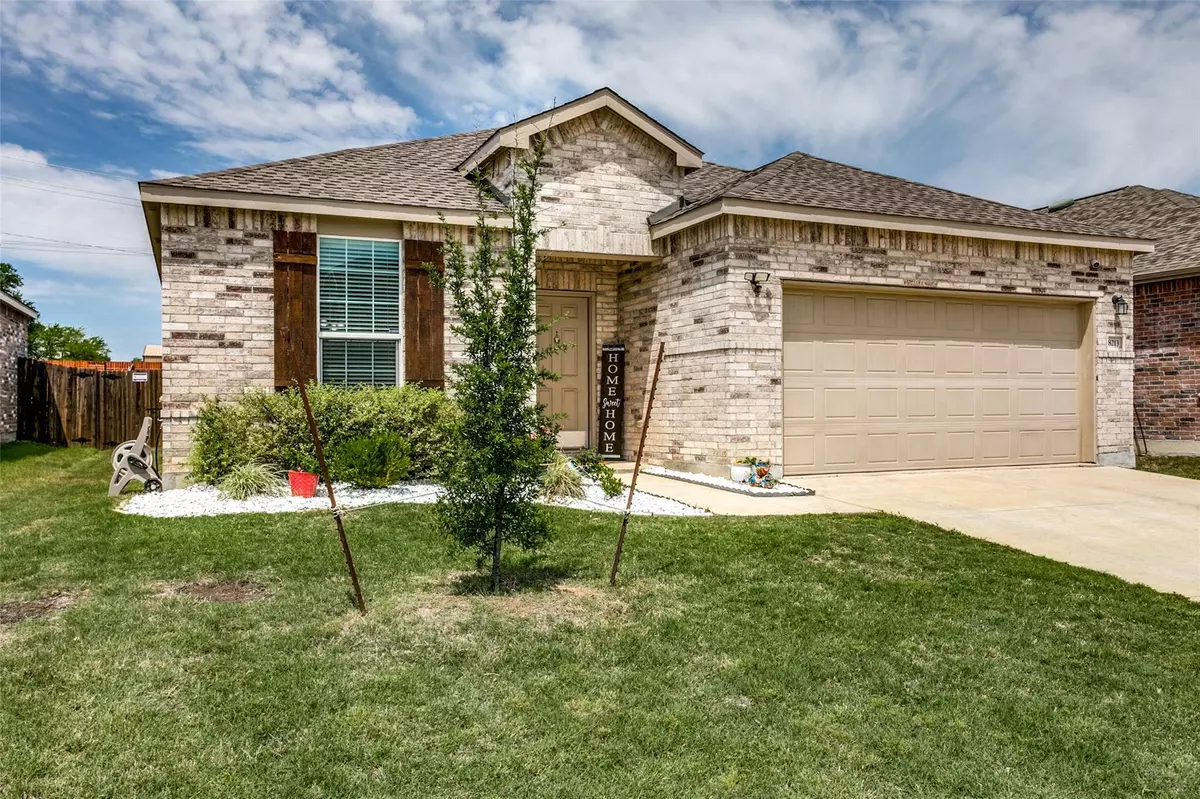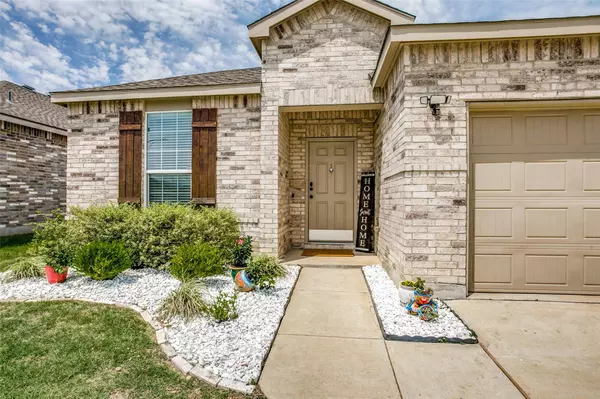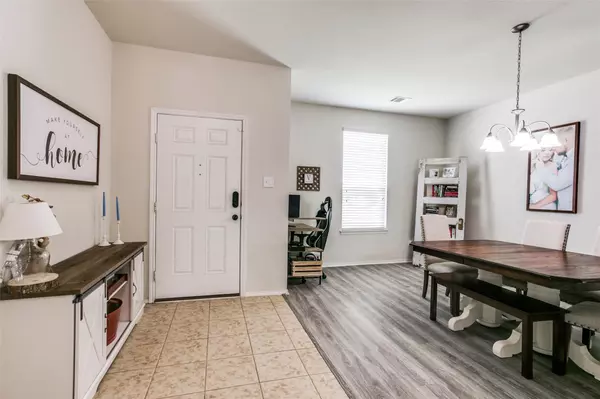$344,900
For more information regarding the value of a property, please contact us for a free consultation.
8213 Wildwest Drive Fort Worth, TX 76131
3 Beds
2 Baths
1,764 SqFt
Key Details
Property Type Single Family Home
Sub Type Single Family Residence
Listing Status Sold
Purchase Type For Sale
Square Footage 1,764 sqft
Price per Sqft $195
Subdivision Bar C Ranch Ph 4B
MLS Listing ID 20054044
Sold Date 08/19/22
Bedrooms 3
Full Baths 2
HOA Fees $18
HOA Y/N Mandatory
Year Built 2016
Annual Tax Amount $6,185
Lot Size 6,621 Sqft
Acres 0.152
Property Sub-Type Single Family Residence
Property Description
CHARMING HOME IN HIGHLY SOUGHT OUT NEIGHBORHOOD! Located within, 13 miles of downtown Fort Worth, 17 miles of the Texas Motor Speedway and Tanger Outlet Mall, and 27 miles from DFW this 3 bedroom, 2 bath home with a flex room is all you could ask for. This open concept floorplan has been updated by sellers to include large kitchen island and barn door enclosed laundry room. Flooring has also been updated and a new roof that was installed one year ago. Imagine yourself unwinding on the large concrete patio area, overlooking your enclosed backyard, complete with 6' privacy fencing, otherwise, try the community pool the HOA provides and maintains.
Location
State TX
County Tarrant
Direction From I-35W. Exit US-81 N US-287 N. Exit Harmon. Merge onto US-81 Service Rd. At traffic circle take 3rd exit on Harmon. Left on Deserado Rd.
Rooms
Dining Room 1
Interior
Interior Features Decorative Lighting, Double Vanity, Granite Counters, High Speed Internet Available, Kitchen Island, Pantry
Heating Central, Electric
Cooling Attic Fan, Ceiling Fan(s), Central Air, Electric
Flooring Ceramic Tile
Fireplaces Number 1
Fireplaces Type Stone, Wood Burning
Appliance Dishwasher, Disposal, Electric Range, Electric Water Heater, Microwave
Heat Source Central, Electric
Laundry Electric Dryer Hookup, Washer Hookup
Exterior
Garage Spaces 2.0
Fence Fenced, Privacy, Wood
Utilities Available City Sewer, City Water
Roof Type Composition
Garage Yes
Building
Foundation Slab
Structure Type Brick
Schools
School District Eagle Mt-Saginaw Isd
Others
Acceptable Financing Cash, Conventional, FHA, VA Loan
Listing Terms Cash, Conventional, FHA, VA Loan
Financing Conventional
Read Less
Want to know what your home might be worth? Contact us for a FREE valuation!

Our team is ready to help you sell your home for the highest possible price ASAP

©2025 North Texas Real Estate Information Systems.
Bought with Erica Wells • Coldwell Banker Realty





