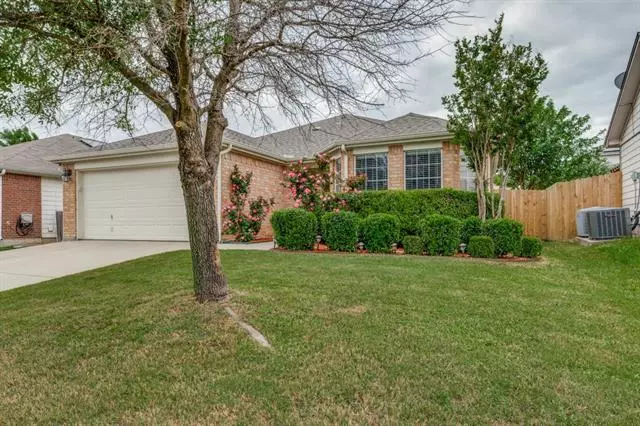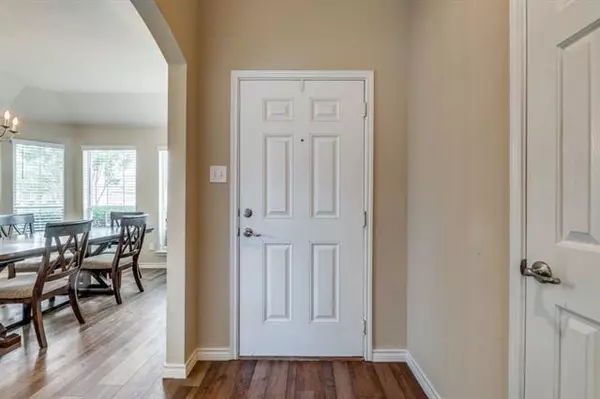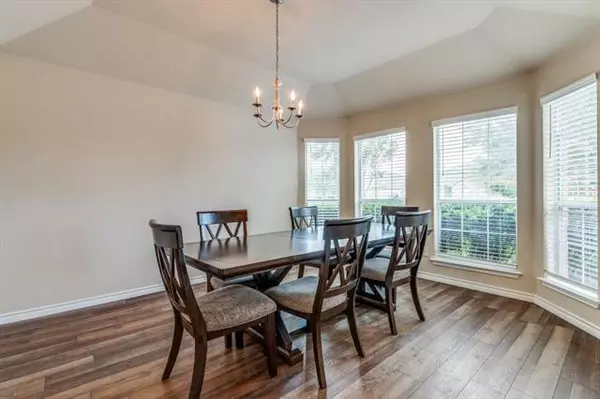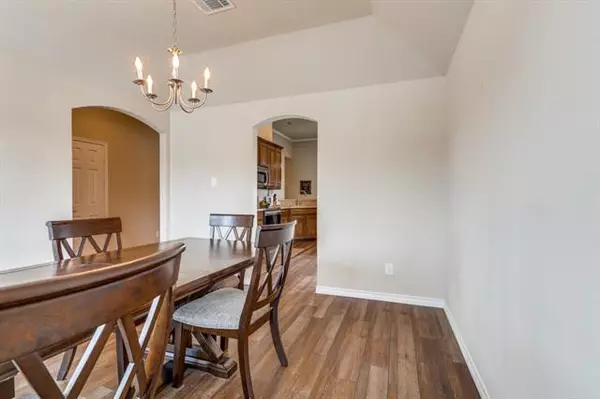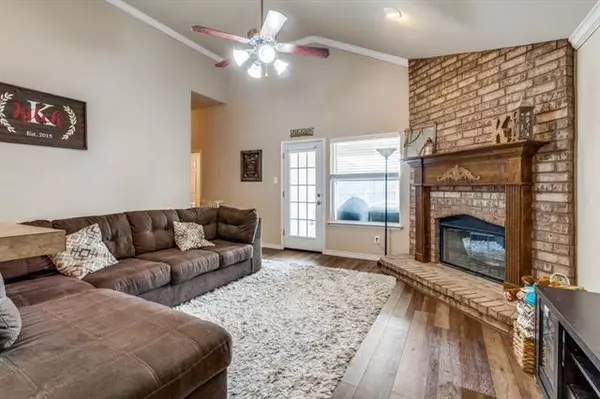$317,500
For more information regarding the value of a property, please contact us for a free consultation.
625 Poncho Lane Fort Worth, TX 76052
3 Beds
2 Baths
1,650 SqFt
Key Details
Property Type Single Family Home
Sub Type Single Family Residence
Listing Status Sold
Purchase Type For Sale
Square Footage 1,650 sqft
Price per Sqft $192
Subdivision Sendera Ranch East
MLS Listing ID 20050450
Sold Date 06/10/22
Style Traditional
Bedrooms 3
Full Baths 2
HOA Fees $45/qua
HOA Y/N Mandatory
Year Built 2007
Annual Tax Amount $5,670
Lot Size 5,837 Sqft
Acres 0.134
Property Description
** Multiple Offers received- highest and best by 7pm on Wednesday 5-11**Are you looking for a very adorable 3 bedroom, 2 full bathroom single story home in Sendera Ranch with Northwest ISD schools? This is it! Updated laminate floors, with an open concept living space makes this home great for anyone! Spacious pass through from the kitchen to the formal dining room, then around the open hallway to three bedrooms and two full bathrooms. Large master bedroom allows oversized furniture of your personal design concepts, soak in the garden tub and walk in closet, with all the natural light you could dream of. Vaulted ceilings in the living room, open kitchen to living room allow you to entertain family or friends or just enjoy these features on your own! Do not forget the backyard, this is such a great area for trampolines, gardens, play set and much more! If you have entertainment on the mind, enjoy the 3 community pools, walking trails and parks. Welcome home!
Location
State TX
County Tarrant
Direction From Avondale turn onto Sendara Ranch, turn right on Diamond back, left on silkwood, left on Poncho, and the house is on the left.
Rooms
Dining Room 1
Interior
Interior Features High Speed Internet Available, Open Floorplan, Pantry, Vaulted Ceiling(s), Walk-In Closet(s)
Heating Central, Electric, Fireplace(s)
Cooling Central Air
Flooring Carpet, Laminate, Tile
Fireplaces Number 1
Fireplaces Type Wood Burning
Appliance Dishwasher, Disposal, Electric Cooktop, Electric Oven, Microwave, Refrigerator
Heat Source Central, Electric, Fireplace(s)
Exterior
Garage Spaces 2.0
Utilities Available City Sewer, City Water
Roof Type Composition
Garage Yes
Building
Foundation Slab
Structure Type Brick,Siding
Schools
School District Northwest Isd
Others
Ownership See Tax
Acceptable Financing Cash, Conventional, FHA, VA Loan
Listing Terms Cash, Conventional, FHA, VA Loan
Financing Conventional
Read Less
Want to know what your home might be worth? Contact us for a FREE valuation!

Our team is ready to help you sell your home for the highest possible price ASAP

©2025 North Texas Real Estate Information Systems.
Bought with SARAH RITCHEY • Ritchey Real Estate Group

