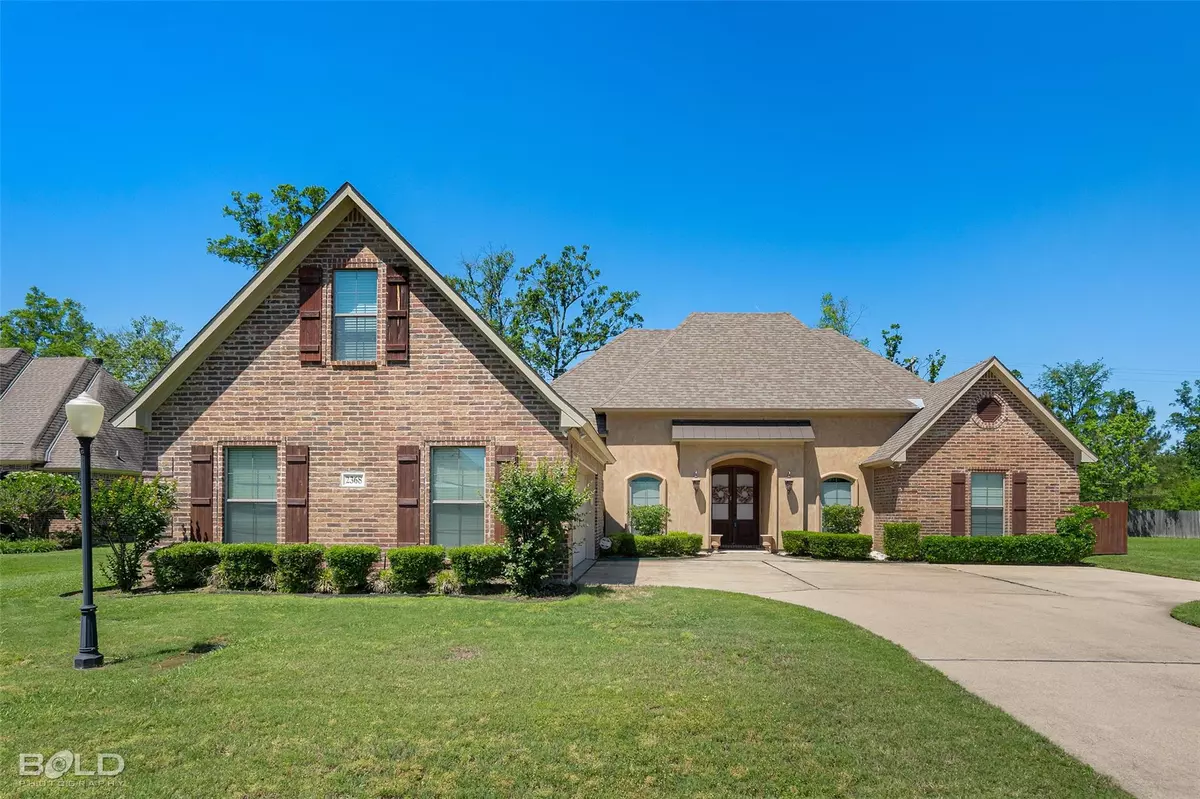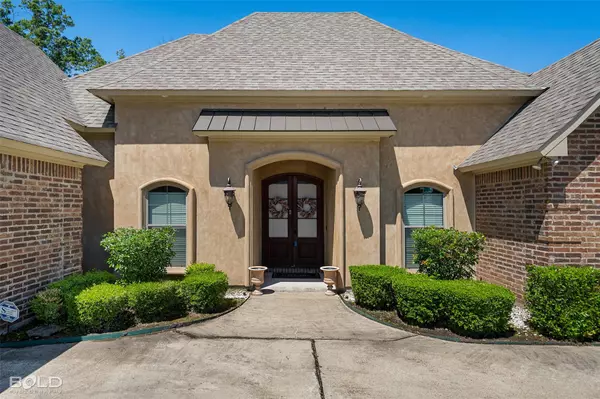$389,000
For more information regarding the value of a property, please contact us for a free consultation.
2368 Fernbrook Drive Shreveport, LA 71118
5 Beds
4 Baths
2,782 SqFt
Key Details
Property Type Single Family Home
Sub Type Single Family Residence
Listing Status Sold
Purchase Type For Sale
Square Footage 2,782 sqft
Price per Sqft $139
Subdivision Burgundy Oaks Sub
MLS Listing ID 20047245
Sold Date 06/30/22
Style Traditional
Bedrooms 5
Full Baths 3
Half Baths 1
HOA Fees $29/ann
HOA Y/N Mandatory
Year Built 2013
Annual Tax Amount $4,054
Lot Size 0.317 Acres
Acres 0.317
Property Description
Welcome Home to Burgundy Oaks! Burgundy Oaks is a private gated community with a pond and oversized lots. This well manicured home sits on a spacious lot close to the back of the subdivision. There is so much attention to detail in every inch of this home from the detailed trim to the beautiful recessed ceilings. In the living room, the wood stained built-ins surround the gas log fireplace and is open to the kitchen. The kitchen has a breakfast bar, granite countertops, gas stove, separate oven, large pantry and pot filler. On the first floor you will find 4 bedrooms and 2.5 bathrooms all with walk-in closets. The secluded master bedroom is spacious with a dream ensuite bathroom with a soaking tub, separate shower, double vanities and a closet for shoes and more shoes. The 5th bedroom or game room is located upstairs with the 3rd full bathroom. This home offers so much more and is a home that is a have to see.
Location
State LA
County Caddo
Community Gated
Direction Follow GPS
Rooms
Dining Room 2
Interior
Interior Features Cable TV Available, Decorative Lighting, Eat-in Kitchen, Granite Counters, High Speed Internet Available, Open Floorplan, Pantry, Walk-In Closet(s)
Heating Central
Cooling Central Air
Flooring Carpet, Ceramic Tile, Hardwood
Fireplaces Number 1
Fireplaces Type Gas Logs
Appliance Dishwasher, Disposal, Gas Cooktop, Gas Oven, Gas Water Heater, Microwave
Heat Source Central
Laundry Utility Room
Exterior
Garage Spaces 2.0
Fence Wood
Community Features Gated
Utilities Available City Sewer, City Water
Roof Type Asphalt
Garage Yes
Building
Lot Description Interior Lot
Story One and One Half
Foundation Slab
Structure Type Brick
Schools
School District Caddo Psb
Others
Restrictions Architectural
Ownership Individual
Acceptable Financing Cash, Conventional, FHA, VA Loan
Listing Terms Cash, Conventional, FHA, VA Loan
Financing FHA
Read Less
Want to know what your home might be worth? Contact us for a FREE valuation!

Our team is ready to help you sell your home for the highest possible price ASAP

©2025 North Texas Real Estate Information Systems.
Bought with Pam Burnside • Century 21 Elite





