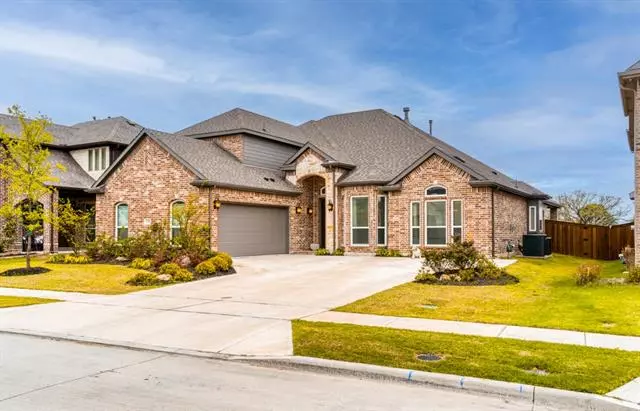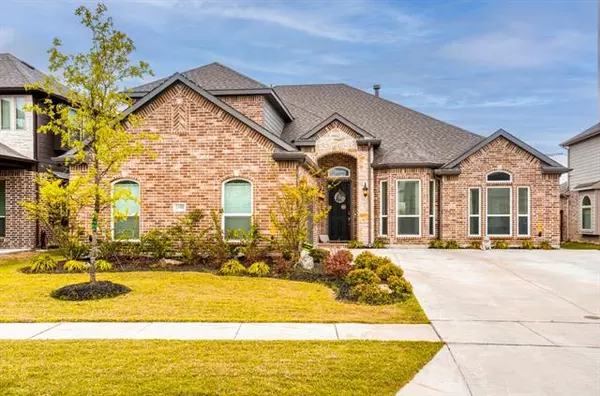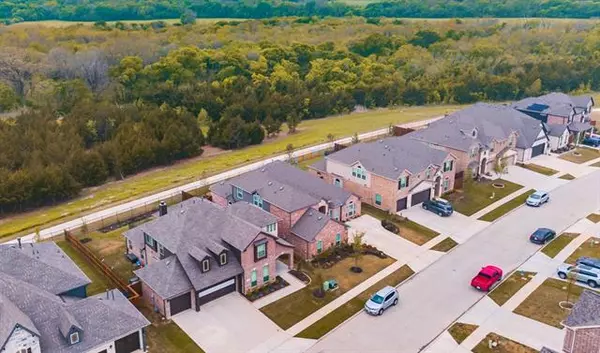$695,000
For more information regarding the value of a property, please contact us for a free consultation.
1100 Fargo Drive Mckinney, TX 75071
4 Beds
4 Baths
3,360 SqFt
Key Details
Property Type Single Family Home
Sub Type Single Family Residence
Listing Status Sold
Purchase Type For Sale
Square Footage 3,360 sqft
Price per Sqft $206
Subdivision Willow Wood Ph 4
MLS Listing ID 20036770
Sold Date 05/12/22
Style Traditional
Bedrooms 4
Full Baths 3
Half Baths 1
HOA Fees $55/ann
HOA Y/N Mandatory
Year Built 2020
Annual Tax Amount $9,264
Lot Size 7,971 Sqft
Acres 0.183
Property Description
This pristine 2020 built stunner will totally WOW you! 1.5 story features 3 bdrms down, incl master suite & 2.1 bath, upstairs find one bedroom suite, game room & media room. Spacious & bright w an amazing gourmet kitchen which showcases white cabinets, granite counters, subway tile backsplash, SS prof grade appliances incl double oven. Hardwood flooring is seamless downstairs & you'll love the board & batton woodwork that the sellers have added; so classic! Formal dining & living rm combined w the open floor plan make this a wonderful home for entertaining. Master sitting area is perfect for & currently being used as an office. Walk out your bedroom door to the oversized vaulted covered patio w views of the lush woods that are peaceful & serene, also a walking trail that offers amazing views! Energy efficient home w tankless water heater! 8 year warranty on HVAC, windows, structure & more. SAVANT smart home automation. Comm pool, playground. Country feel yet close to everything!HURRY!
Location
State TX
County Collin
Community Community Pool, Greenbelt, Jogging Path/Bike Path, Park, Playground
Direction GPS
Rooms
Dining Room 2
Interior
Interior Features Cable TV Available, Decorative Lighting, Eat-in Kitchen, Granite Counters, High Speed Internet Available, Kitchen Island, Open Floorplan, Pantry, Smart Home System, Vaulted Ceiling(s), Walk-In Closet(s)
Heating Central, Electric, ENERGY STAR Qualified Equipment
Cooling Ceiling Fan(s), Central Air, Electric, ENERGY STAR Qualified Equipment
Flooring Brick/Adobe, Carpet, Ceramic Tile, Wood
Fireplaces Number 1
Fireplaces Type Gas Logs, Gas Starter
Equipment Home Theater
Appliance Dishwasher, Disposal, Gas Cooktop, Microwave, Double Oven, Tankless Water Heater, Vented Exhaust Fan, Water Purifier
Heat Source Central, Electric, ENERGY STAR Qualified Equipment
Laundry Utility Room
Exterior
Exterior Feature Covered Patio/Porch, Rain Gutters, Lighting
Garage Spaces 2.0
Fence Wood
Community Features Community Pool, Greenbelt, Jogging Path/Bike Path, Park, Playground
Utilities Available City Sewer, City Water
Roof Type Composition
Garage Yes
Building
Lot Description Adjacent to Greenbelt, Cul-De-Sac, Greenbelt, Landscaped, Other, Sprinkler System, Subdivision
Story Two
Foundation Slab
Structure Type Board & Batten Siding,Brick,Rock/Stone
Schools
School District Melissa Isd
Others
Ownership See Tax Roll
Acceptable Financing Cash, Conventional, Lease Back, VA Loan
Listing Terms Cash, Conventional, Lease Back, VA Loan
Financing Conventional
Read Less
Want to know what your home might be worth? Contact us for a FREE valuation!

Our team is ready to help you sell your home for the highest possible price ASAP

©2025 North Texas Real Estate Information Systems.
Bought with Deborah Jordan • TMP Realty, LLC





