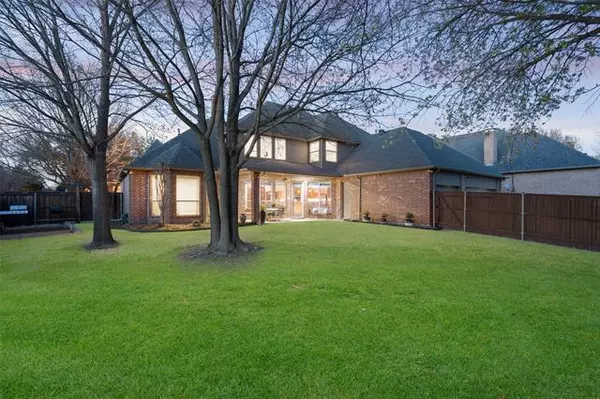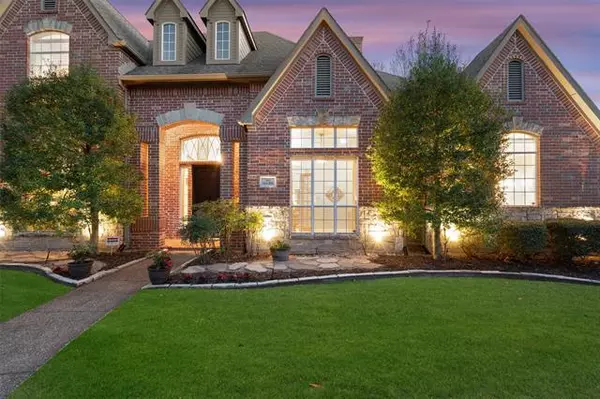$824,900
For more information regarding the value of a property, please contact us for a free consultation.
912 Glen Rose Drive Allen, TX 75013
4 Beds
3 Baths
3,429 SqFt
Key Details
Property Type Single Family Home
Sub Type Single Family Residence
Listing Status Sold
Purchase Type For Sale
Square Footage 3,429 sqft
Price per Sqft $240
Subdivision Twin Creeks Ph 5A
MLS Listing ID 20015161
Sold Date 05/18/22
Style Traditional
Bedrooms 4
Full Baths 3
HOA Fees $52/ann
HOA Y/N Mandatory
Year Built 1998
Lot Size 0.280 Acres
Acres 0.28
Property Description
Wonderfully maintained custom home located in The Vistas of Twin Creeks with a big backyard. Vaulted ceilings, built-in's, 8 foot solid doors down,hardwood floors,fluted casings make this a quality home.Formal dining & study located off the entry. Study has a wall of built-in's. Two story family room is light & bright & features hardwood floors, a built in entertainment center & corner fireplace with brick surround. Kitchen is open to family and nook and includes a breakfast bar, island, stainless appliances including gas cooktop and double convection ovens. There are an abundance of cabinets and counter space. The master and one bedroom are down, 2 bedrooms and gameroom are up. Oversized master includes a sitting area and bay window. Master bath has separate vanities, jacuzzi tub, separate shower, vaulted ceiling and walk in closet. Don't miss the huge walk in attic space that is great for storage. 3 car garage. Covered patio and beautiful yard.
Location
State TX
County Collin
Community Community Pool, Golf, Greenbelt, Jogging Path/Bike Path, Lake, Park, Playground, Pool, Tennis Court(S)
Direction From 75, west on McDermott, right on Twin Creeks Dr, left on Glen Rose. House is on the left.
Rooms
Dining Room 2
Interior
Interior Features Built-in Features, Cable TV Available, Chandelier, Decorative Lighting, Eat-in Kitchen, High Speed Internet Available, Kitchen Island, Pantry, Sound System Wiring, Vaulted Ceiling(s)
Heating Central, Natural Gas, Zoned
Cooling Central Air, Electric, Zoned
Flooring Other
Fireplaces Number 1
Fireplaces Type Gas Starter, Wood Burning
Appliance Dishwasher, Disposal, Electric Oven, Gas Cooktop, Gas Water Heater, Microwave, Convection Oven, Double Oven
Heat Source Central, Natural Gas, Zoned
Exterior
Exterior Feature Outdoor Living Center
Garage Spaces 3.0
Fence Wood
Community Features Community Pool, Golf, Greenbelt, Jogging Path/Bike Path, Lake, Park, Playground, Pool, Tennis Court(s)
Utilities Available Alley, Cable Available, City Sewer, City Water, Curbs, Sidewalk
Roof Type Composition
Garage Yes
Building
Lot Description Few Trees, Interior Lot, Landscaped, Lrg. Backyard Grass, Sprinkler System, Subdivision
Story Two
Foundation Slab
Structure Type Brick,Rock/Stone
Schools
School District Allen Isd
Others
Acceptable Financing Cash, Conventional
Listing Terms Cash, Conventional
Financing Cash
Read Less
Want to know what your home might be worth? Contact us for a FREE valuation!

Our team is ready to help you sell your home for the highest possible price ASAP

©2024 North Texas Real Estate Information Systems.
Bought with Randy Griffin • Fathom Realty, LLC






