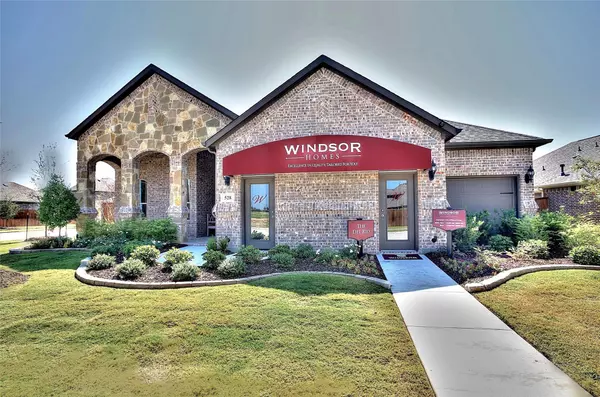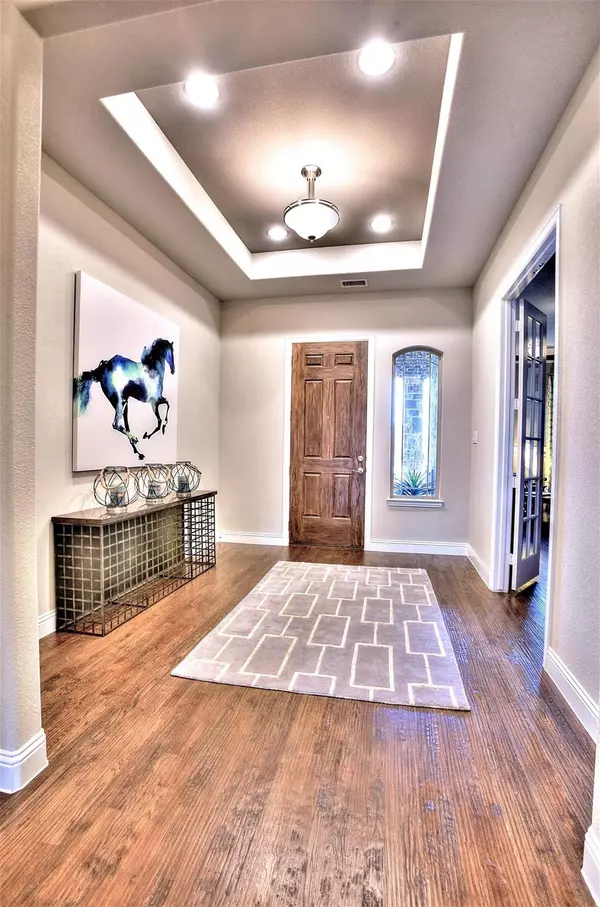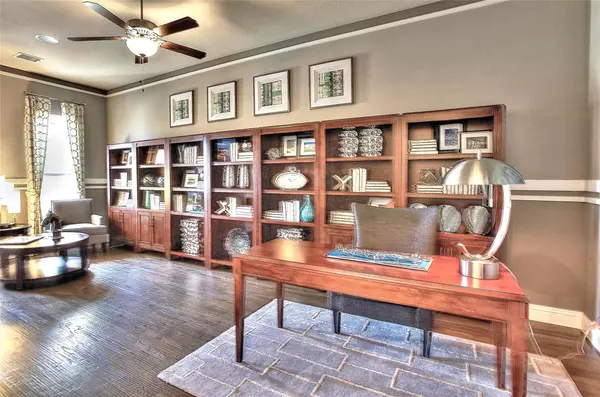$578,000
For more information regarding the value of a property, please contact us for a free consultation.
528 Warner Drive Anna, TX 75409
3 Beds
2 Baths
2,478 SqFt
Key Details
Property Type Single Family Home
Sub Type Single Family Residence
Listing Status Sold
Purchase Type For Sale
Square Footage 2,478 sqft
Price per Sqft $233
Subdivision Anna Town Square
MLS Listing ID 20020237
Sold Date 06/29/22
Style Traditional
Bedrooms 3
Full Baths 2
HOA Fees $50/ann
HOA Y/N Mandatory
Year Built 2017
Lot Size 9,182 Sqft
Acres 0.2108
Lot Dimensions 86Fx69Bx120Sx120S
Property Description
MLS# 20020237 - Built by Windsor Homes - Ready Now! ~ WINDSOR MODEL HOME! LOADED! Hand nailed hand scraped hardwoods in living areas. SS Whirlpool Appl., Dbl Ovens, Gas Cooktop, Built in Microwave, SS Vent Mech. (Vents Out), Granite Counters in Kitchen, Delta Plumbing Fix. Kwikset Hardware, Huge Study, Huge Master Bdrm, Separate Tub and Shower, 10 ft Ceilings w Bumps to 12 ft. 8 ft interior doors, brick and stone ext. sprinkler system, full landscaping, full sod, full gutters, 16 SEER HVAC system with air filtration, speakers wired into home, brick front porch, low E double insulated windows w bottom fold in sash. Home is SOLD AS IS....FULLY FURNISHED!CLOSING DATE WILL BE SET FOR END OF JUNE.
Location
State TX
County Collin
Community Community Pool, Community Sprinkler, Greenbelt, Jogging Path/Bike Path, Park, Playground
Direction Hwy 75 N to 121. North on Hwy 75 take exit 44 which is Hwy 121 to Hwy-5 on the left continue approx 4 miles to Anna Town Square on your right.
Rooms
Dining Room 2
Interior
Interior Features Cable TV Available, Decorative Lighting, Eat-in Kitchen, Granite Counters, High Speed Internet Available, Kitchen Island, Open Floorplan, Pantry, Sound System Wiring, Vaulted Ceiling(s), Walk-In Closet(s)
Heating Central, Electric, Fireplace Insert, Fireplace(s), Natural Gas
Cooling Central Air, Electric
Flooring Carpet, Ceramic Tile, Wood
Fireplaces Number 1
Fireplaces Type Decorative, Electric, Family Room, Gas, Gas Logs
Appliance Dishwasher, Disposal, Electric Oven, Gas Cooktop, Gas Water Heater, Double Oven, Plumbed For Gas in Kitchen, Plumbed for Ice Maker, Refrigerator, Vented Exhaust Fan
Heat Source Central, Electric, Fireplace Insert, Fireplace(s), Natural Gas
Laundry Electric Dryer Hookup, Full Size W/D Area, Washer Hookup
Exterior
Exterior Feature Covered Patio/Porch, Rain Gutters
Garage Spaces 3.0
Fence Gate, Wood
Community Features Community Pool, Community Sprinkler, Greenbelt, Jogging Path/Bike Path, Park, Playground
Utilities Available City Sewer, City Water, Curbs, Individual Gas Meter, Individual Water Meter, Sidewalk, Underground Utilities
Roof Type Composition
Garage Yes
Building
Lot Description Corner Lot, Few Trees, Interior Lot, Irregular Lot, Landscaped, Lrg. Backyard Grass, Sprinkler System, Subdivision
Story One
Foundation Slab
Structure Type Brick,Rock/Stone,Wood
Schools
School District Anna Isd
Others
Ownership Windsor Homes
Acceptable Financing Cash, Conventional, FHA, VA Loan
Listing Terms Cash, Conventional, FHA, VA Loan
Financing Conventional
Read Less
Want to know what your home might be worth? Contact us for a FREE valuation!

Our team is ready to help you sell your home for the highest possible price ASAP

©2024 North Texas Real Estate Information Systems.
Bought with Jon Vanhulle • Peak Realtors Group LLC






