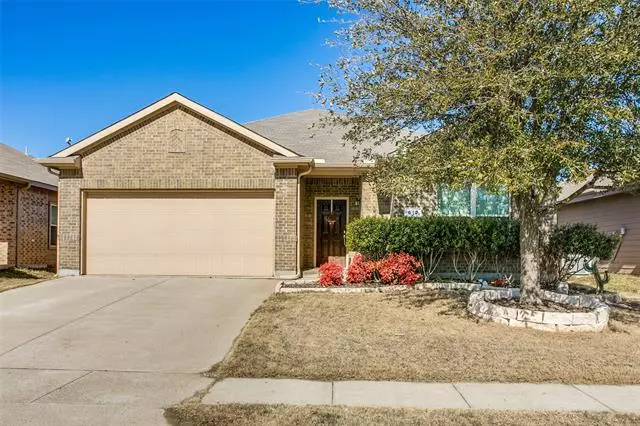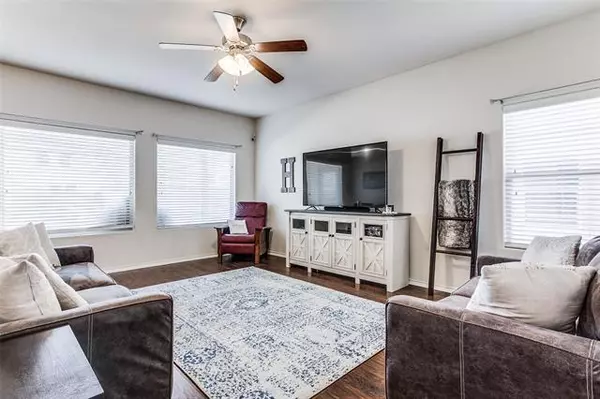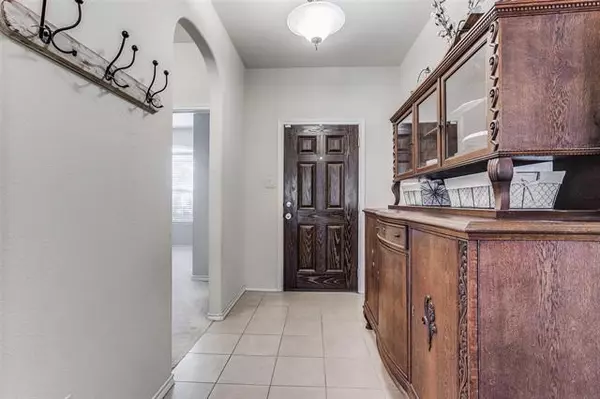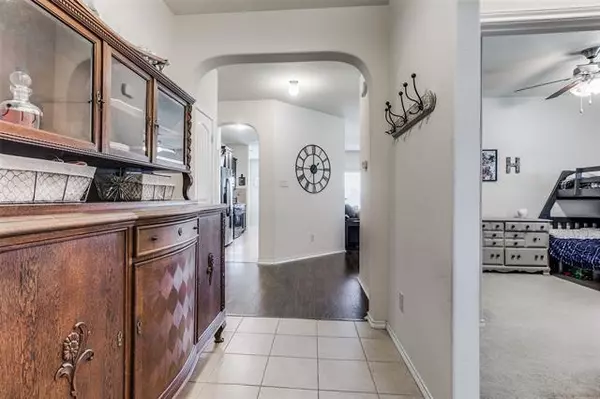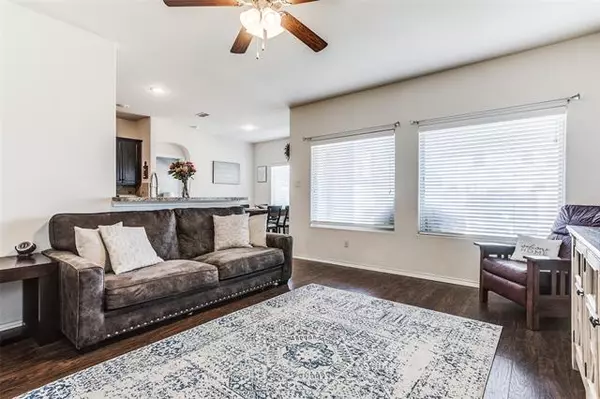$284,500
For more information regarding the value of a property, please contact us for a free consultation.
612 Poncho Lane Fort Worth, TX 76052
3 Beds
2 Baths
1,583 SqFt
Key Details
Property Type Single Family Home
Sub Type Single Family Residence
Listing Status Sold
Purchase Type For Sale
Square Footage 1,583 sqft
Price per Sqft $179
Subdivision Sendera Ranch East
MLS Listing ID 14764805
Sold Date 03/22/22
Bedrooms 3
Full Baths 2
HOA Fees $46/qua
HOA Y/N Mandatory
Total Fin. Sqft 1583
Year Built 2013
Annual Tax Amount $5,429
Lot Size 5,924 Sqft
Acres 0.136
Property Description
We are priced to sell with this must see charmer! Bright open floor plan featuring stunning hardwood floors. Pleasingly spacious living room and master. Kitchen features built in microwave, beautiful dark cabinets. Nestled in an absolutely perfect neighborhood with pool, gym, duck pond, walking trails and children's outdoor play area. Capacious privately fenced back yard. All showings to be approved by Agent. Please submit offers to agents email, with proof of funds or approval letter. Sellers do have a current copy of survey.
Location
State TX
County Tarrant
Direction Take HWY 380 West from Denton, left on Steel PKWY, right on Fishtrap, left on Artesia Blvd, right on Poncho Ln house on left.
Rooms
Dining Room 1
Interior
Interior Features Cable TV Available, High Speed Internet Available
Heating Central, Electric
Cooling Central Air, Electric
Flooring Carpet, Ceramic Tile, Wood
Appliance Dishwasher, Electric Cooktop, Microwave
Heat Source Central, Electric
Exterior
Garage Spaces 2.0
Utilities Available Asphalt, City Sewer, City Water
Roof Type Composition
Garage Yes
Building
Story One
Foundation Slab
Structure Type Brick
Schools
Elementary Schools Jc Thompson
Middle Schools Wilson
High Schools Eaton
School District Northwest Isd
Others
Ownership Carson, Logan Hatla
Financing Cash
Read Less
Want to know what your home might be worth? Contact us for a FREE valuation!

Our team is ready to help you sell your home for the highest possible price ASAP

©2025 North Texas Real Estate Information Systems.
Bought with Ali Merchant • Merchant Realty Group

