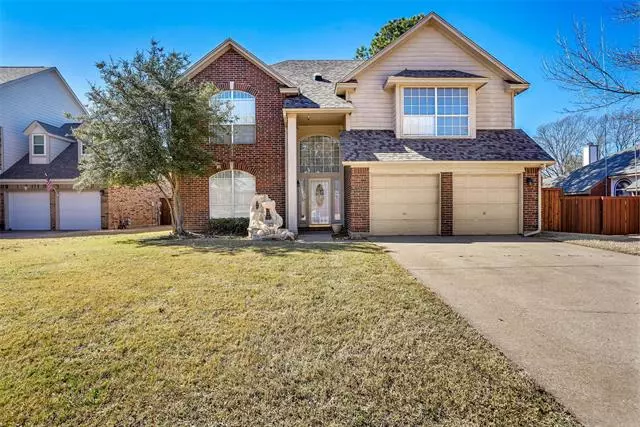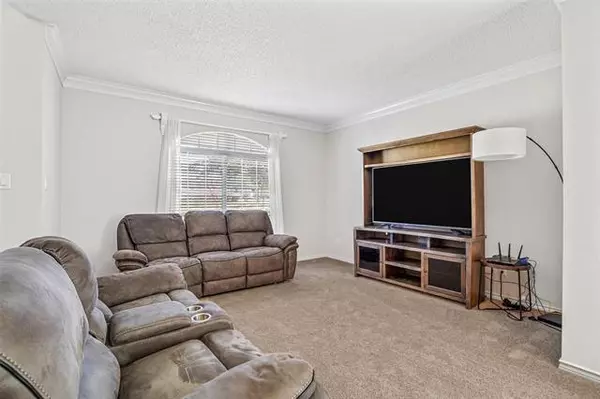$529,900
For more information regarding the value of a property, please contact us for a free consultation.
3264 Shady Glen Drive Grapevine, TX 76051
4 Beds
3 Baths
2,877 SqFt
Key Details
Property Type Single Family Home
Sub Type Single Family Residence
Listing Status Sold
Purchase Type For Sale
Square Footage 2,877 sqft
Price per Sqft $184
Subdivision Stone Gate
MLS Listing ID 14761323
Sold Date 04/01/22
Style Traditional
Bedrooms 4
Full Baths 2
Half Baths 1
HOA Y/N None
Total Fin. Sqft 2877
Year Built 1989
Lot Size 8,929 Sqft
Acres 0.205
Property Description
This beautiful 4 bedroom 2.5 bathroom home is in a quiet neighborhood with no HOA that is within walking distance to 3 GCISD schools. It has a updated floor plan that allows lots of natural light throughout. The kitchen features granite counter tops, stainless steel appliances, a custom red cedar bar top, and scraped wood-look porcelain tile flooring. The master bedroom is on the first floor with a jetted tub, separate showers, and dual vanities. Many updates have been made including all of the bathrooms, roof, windows, HVAC, and fresh paint throughout the house. This homes amazing location allows easy access to shopping, DFW airport, downtown Ft. Worth, and downtown Dallas.
Location
State TX
County Tarrant
Community Playground
Direction From Hwy 121, W on Hall-Johnson Rd, Left on Hallmont, Right on Shady Glen Dr.
Rooms
Dining Room 2
Interior
Interior Features Built-in Wine Cooler, Cable TV Available, High Speed Internet Available, Loft
Heating Central, Natural Gas
Cooling Ceiling Fan(s), Central Air, Electric
Flooring Carpet, Ceramic Tile, Luxury Vinyl Plank, Stone
Fireplaces Number 1
Fireplaces Type Brick, Gas Logs
Appliance Built-in Gas Range, Dishwasher, Disposal, Gas Oven, Gas Range, Microwave, Plumbed for Ice Maker, Refrigerator, Trash Compactor, Vented Exhaust Fan, Gas Water Heater
Heat Source Central, Natural Gas
Laundry Full Size W/D Area
Exterior
Exterior Feature Covered Deck, Garden(s), Rain Gutters, Storage
Garage Spaces 2.0
Carport Spaces 2
Fence Wood
Community Features Playground
Utilities Available City Sewer, City Water, Underground Utilities
Roof Type Composition,Metal
Garage Yes
Building
Lot Description Few Trees, Sprinkler System, Subdivision
Story Two
Foundation Slab
Structure Type Brick,Siding
Schools
Elementary Schools Heritage
Middle Schools Heritage
High Schools Heritage
School District Grapevine-Colleyville Isd
Others
Ownership See Tax Records
Financing Conventional
Read Less
Want to know what your home might be worth? Contact us for a FREE valuation!

Our team is ready to help you sell your home for the highest possible price ASAP

©2025 North Texas Real Estate Information Systems.
Bought with Georgette Harrod • RE/MAX DFW Associates





