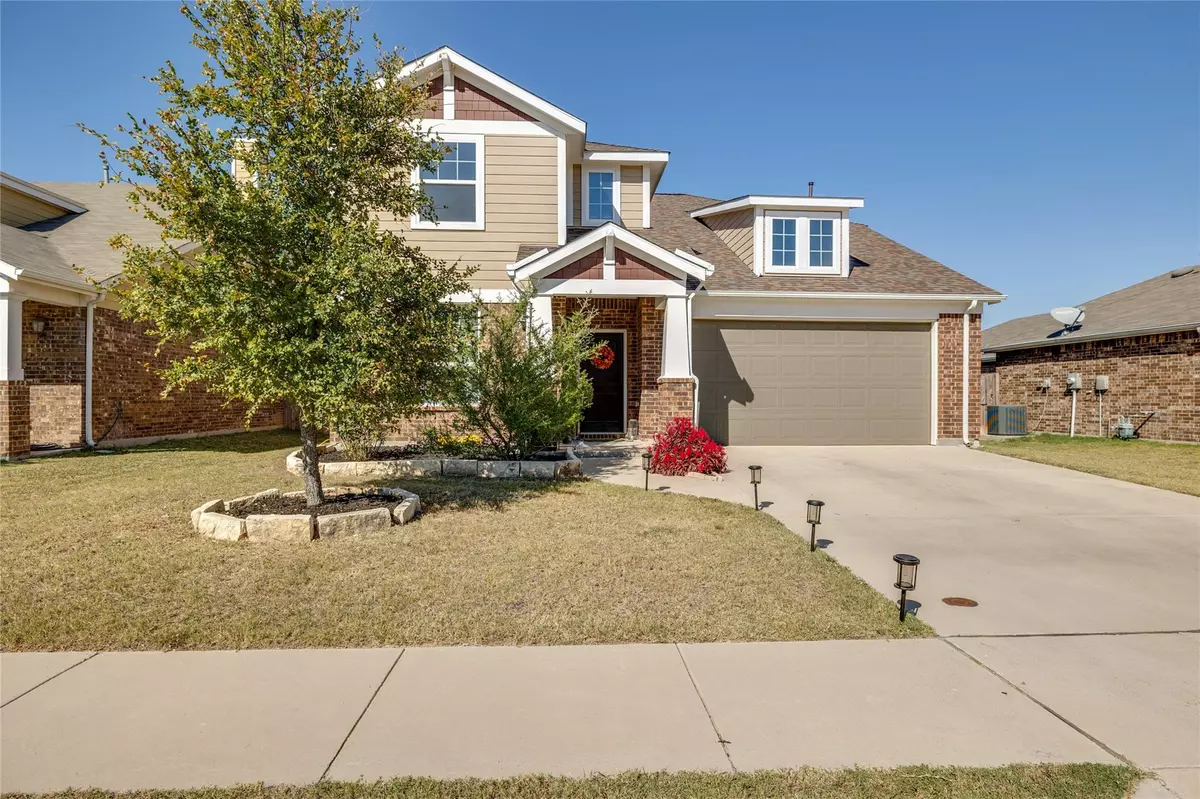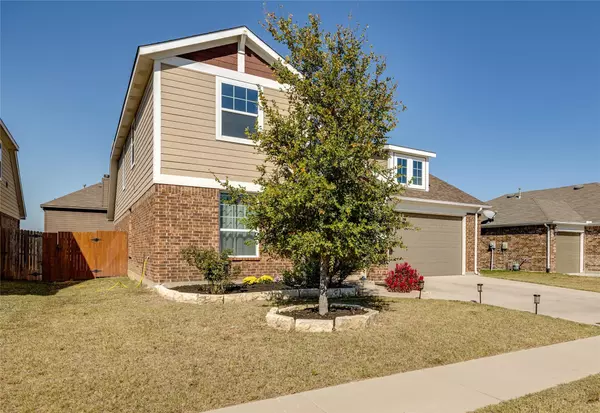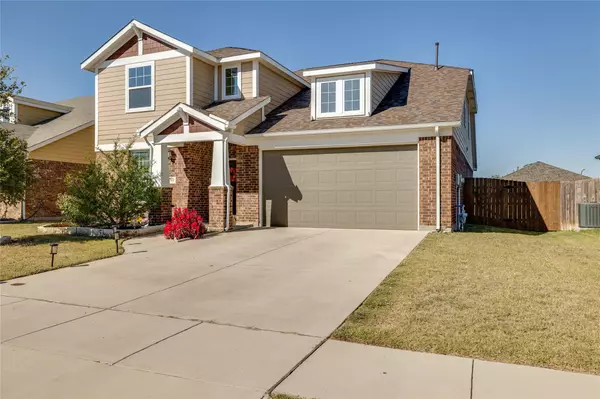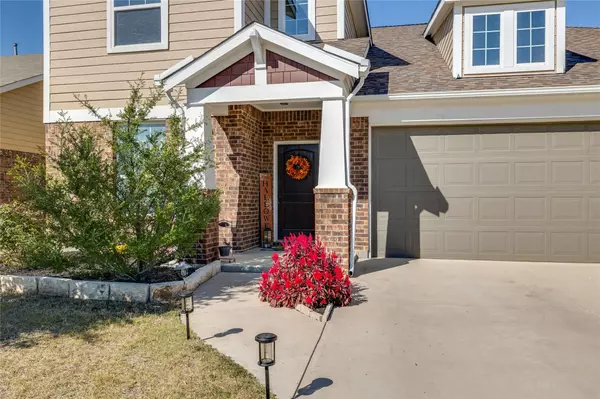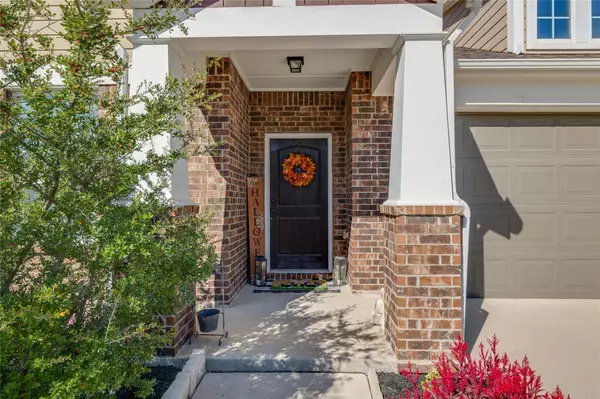$400,000
For more information regarding the value of a property, please contact us for a free consultation.
7820 Wildwest Drive Fort Worth, TX 76131
5 Beds
3 Baths
2,785 SqFt
Key Details
Property Type Single Family Home
Sub Type Single Family Residence
Listing Status Sold
Purchase Type For Sale
Square Footage 2,785 sqft
Price per Sqft $143
Subdivision Bar C Ranch Ph 3A-3
MLS Listing ID 14697964
Sold Date 12/17/21
Bedrooms 5
Full Baths 3
HOA Fees $36/ann
HOA Y/N Mandatory
Total Fin. Sqft 2785
Year Built 2015
Annual Tax Amount $7,760
Lot Size 6,621 Sqft
Acres 0.152
Property Description
Welcome to this beautiful 5 bedrooms, 3 full baths, 2 story home! Entry way boast hardwood floors and soaring ceiling leading to kitchen with granite island, countertops, and eat-in breakfast nook that opens to living area with inviting fireplace! Master bedroom with attached spacious bathroom downstairs with plenty of closet space. One additional bedroom and full bath downstairs. Three bedrooms and one full bath upstairs. Upstairs also includes loft perfect for second living or lounge area. Recently replaced roof! 2 car garage WITH A STORM SHELTER!!! The STORM SHELTER provides great peace of mind with the Texas weather! WALKING DISTANCE TO THE ELEMENTARY AND MIDDLE SCHOOL!! WELCOME HOME!!!
Location
State TX
County Tarrant
Direction 820 Hwy to 287 North, Right on E Bailey Boswell Rd, Left on Wagley Robertson Rd, Right on Mystic River Trail, Right on Wildwest.
Rooms
Dining Room 2
Interior
Interior Features Cable TV Available, High Speed Internet Available, Vaulted Ceiling(s)
Heating Central, Natural Gas
Cooling Central Air, Electric
Flooring Carpet, Ceramic Tile, Wood
Fireplaces Number 1
Fireplaces Type Wood Burning
Appliance Microwave
Heat Source Central, Natural Gas
Exterior
Garage Spaces 2.0
Fence Wood
Utilities Available City Sewer, City Water
Roof Type Composition
Garage Yes
Building
Story Two
Foundation Slab
Structure Type Brick
Schools
Elementary Schools Comanche Springs
Middle Schools Prairie Vista
High Schools Saginaw
School District Eagle Mt-Saginaw Isd
Others
Ownership Ineze Rodriguez
Financing Conventional
Read Less
Want to know what your home might be worth? Contact us for a FREE valuation!

Our team is ready to help you sell your home for the highest possible price ASAP

©2025 North Texas Real Estate Information Systems.
Bought with Jason Hutchings • C21 Fine Homes Judge Fite

