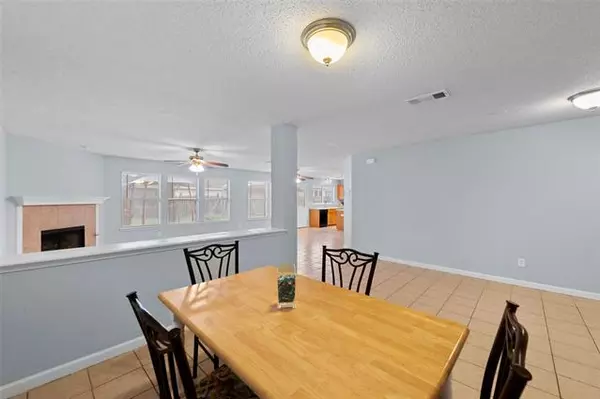$330,000
For more information regarding the value of a property, please contact us for a free consultation.
4129 Capstone Drive Fort Worth, TX 76244
4 Beds
3 Baths
2,505 SqFt
Key Details
Property Type Single Family Home
Sub Type Single Family Residence
Listing Status Sold
Purchase Type For Sale
Square Footage 2,505 sqft
Price per Sqft $131
Subdivision Harvest Ridge Add
MLS Listing ID 14699651
Sold Date 12/06/21
Style Traditional
Bedrooms 4
Full Baths 2
Half Baths 1
HOA Fees $27/ann
HOA Y/N Mandatory
Total Fin. Sqft 2505
Year Built 2003
Annual Tax Amount $6,916
Lot Size 5,227 Sqft
Acres 0.12
Property Description
Welcome Home to the desirable Harvest Ridge Addition Community. Traditional four bedroom, two and one half bathroom with nice open floor plan. Lots of room for entertaining and family gatherings with a large back yard. Solar screens on the back of the house provide privacy and lower HVAC costs. Community amenities include a pool, park, playgrounds, hike & bike path and a catch & release pond. This home features new HVAC in 2021 with transferrable 10 year warranty, water heater in 2020 and upstairs carpet in 2021. Located in Keller ISD with easy access to shopping, DFW Airport and commuting.
Location
State TX
County Tarrant
Community Community Pool, Jogging Path/Bike Path, Lake, Park, Playground
Direction From I70, go South on Alta Vista, left on Keller Haslet, left on Harvest Ridge, left on Berrywood Trl., right on Capstone
Rooms
Dining Room 2
Interior
Interior Features Cable TV Available, High Speed Internet Available
Heating Central, Natural Gas, Zoned
Cooling Ceiling Fan(s), Central Air, Electric, Zoned
Flooring Carpet, Ceramic Tile
Fireplaces Number 1
Fireplaces Type Gas Starter, Wood Burning
Appliance Dishwasher, Disposal, Electric Range, Microwave, Plumbed For Gas in Kitchen, Plumbed for Ice Maker, Refrigerator, Gas Water Heater
Heat Source Central, Natural Gas, Zoned
Laundry Electric Dryer Hookup, Full Size W/D Area, Washer Hookup
Exterior
Garage Spaces 2.0
Fence Wood
Community Features Community Pool, Jogging Path/Bike Path, Lake, Park, Playground
Utilities Available City Sewer, City Water, Concrete, Curbs, Individual Gas Meter, Individual Water Meter, Sidewalk
Roof Type Composition
Garage Yes
Building
Lot Description Few Trees, Interior Lot, Lrg. Backyard Grass, Subdivision
Story Two
Foundation Slab
Structure Type Brick
Schools
Elementary Schools Woodlandsp
Middle Schools Trinity Springs
High Schools Timber Creek
School District Keller Isd
Others
Ownership Helen Price
Acceptable Financing Cash, Conventional, FHA, VA Loan
Listing Terms Cash, Conventional, FHA, VA Loan
Financing Cash
Read Less
Want to know what your home might be worth? Contact us for a FREE valuation!

Our team is ready to help you sell your home for the highest possible price ASAP

©2025 North Texas Real Estate Information Systems.
Bought with Deborah Stephan • Entera Realty LLC





