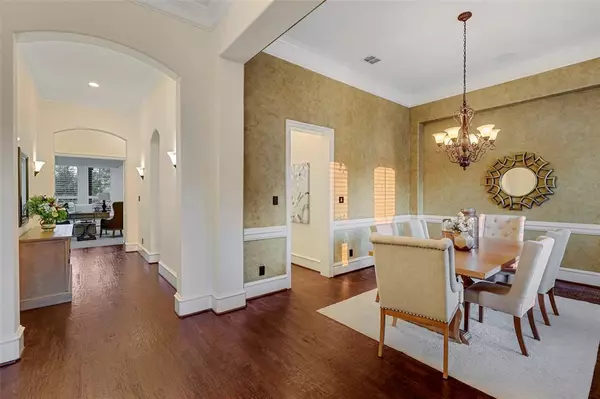$1,290,000
For more information regarding the value of a property, please contact us for a free consultation.
604 Melgrave Court Lucas, TX 75002
4 Beds
4 Baths
4,090 SqFt
Key Details
Property Type Single Family Home
Sub Type Single Family Residence
Listing Status Sold
Purchase Type For Sale
Square Footage 4,090 sqft
Price per Sqft $315
Subdivision Claremont Spgs Add
MLS Listing ID 14665723
Sold Date 11/19/21
Style Traditional
Bedrooms 4
Full Baths 3
Half Baths 1
HOA Fees $75/ann
HOA Y/N Mandatory
Total Fin. Sqft 4090
Year Built 2007
Annual Tax Amount $14,659
Lot Size 1.500 Acres
Acres 1.5
Property Description
Welcome home to luxury country living with city ease! This upscale 1-story home is situated on a 1.5 acre cul-de-sac lot and is move in ready! This home is heavily upgraded with crown molding, hand scraped hardwood floors, fresh paint, plantation shutters, gourmet kitchen with island, luxurious primary bath and so much more! Step outside into your own private backyard oasis, with heated pool, spa, covered pavilion with full outdoor kitchen and fireplace, and over 2,000 sqft of travertine patio! This home showcases high end smart home features, energy efficiencies throughout, professional landscaping, and so much more! Schedule a tour of this spectacular home today!
Location
State TX
County Collin
Direction Take the Stacy exit off 75 heading east. Turn right onto Angel Parkway, Left onto Estates Parkway, Right onto Ingram Lane, right onto Chatfield Lane and Left onto Melgrave, home is on the left in the cul-de-sac
Rooms
Dining Room 2
Interior
Interior Features Built-in Wine Cooler, Cable TV Available, Decorative Lighting, Flat Screen Wiring, High Speed Internet Available, Smart Home System, Sound System Wiring, Vaulted Ceiling(s), Wainscoting, Wet Bar
Heating Central, Natural Gas
Cooling Ceiling Fan(s), Central Air, Electric
Flooring Carpet, Ceramic Tile, Travertine Stone, Wood
Fireplaces Number 3
Fireplaces Type Electric, Gas Logs, Gas Starter, Masonry, Metal
Equipment Satellite Dish
Appliance Commercial Grade Range, Commercial Grade Vent, Convection Oven, Dishwasher, Disposal, Double Oven, Electric Oven, Gas Cooktop, Gas Range, Microwave, Plumbed For Gas in Kitchen, Plumbed for Ice Maker, Refrigerator, Warming Drawer
Heat Source Central, Natural Gas
Laundry Electric Dryer Hookup, Full Size W/D Area, Washer Hookup
Exterior
Exterior Feature Attached Grill, Covered Deck, Covered Patio/Porch, Fire Pit, Garden(s), Rain Gutters, Lighting, Outdoor Living Center, Storage
Garage Spaces 3.0
Pool Gunite, In Ground, Pool/Spa Combo, Separate Spa/Hot Tub, Pool Sweep, Water Feature
Utilities Available City Water, Individual Gas Meter, Septic
Roof Type Composition
Total Parking Spaces 3
Garage Yes
Private Pool 1
Building
Lot Description Acreage, Cul-De-Sac, Interior Lot, Landscaped, Lrg. Backyard Grass, Many Trees, Sprinkler System, Subdivision
Story One
Foundation Combination
Level or Stories One
Structure Type Brick
Schools
Elementary Schools Chandler
Middle Schools Ford
High Schools Allen
School District Allen Isd
Others
Restrictions Deed,Easement(s)
Acceptable Financing Cash, Conventional
Listing Terms Cash, Conventional
Financing Cash
Read Less
Want to know what your home might be worth? Contact us for a FREE valuation!

Our team is ready to help you sell your home for the highest possible price ASAP

©2024 North Texas Real Estate Information Systems.
Bought with Jeremy Price • Reinhard Real Estate LLC






