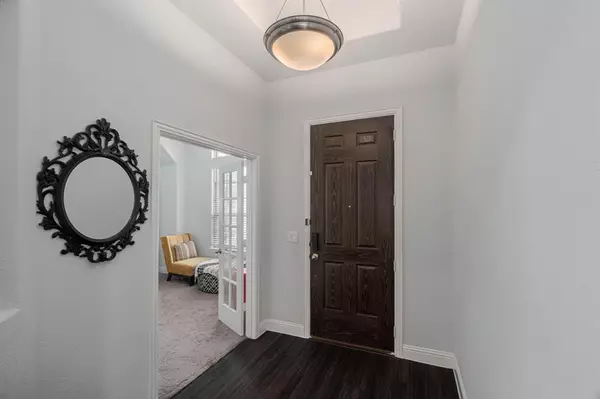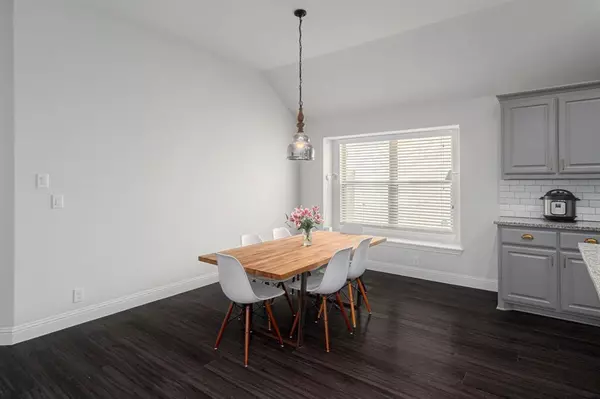$439,900
For more information regarding the value of a property, please contact us for a free consultation.
5604 Amphora Avenue Mckinney, TX 75070
3 Beds
2 Baths
1,910 SqFt
Key Details
Property Type Single Family Home
Sub Type Single Family Residence
Listing Status Sold
Purchase Type For Sale
Square Footage 1,910 sqft
Price per Sqft $230
Subdivision Vineyards Phase I, The (Cmc), Blk B, Lot 14
MLS Listing ID 14668907
Sold Date 11/26/21
Bedrooms 3
Full Baths 2
HOA Fees $62/ann
HOA Y/N Mandatory
Total Fin. Sqft 1910
Year Built 2017
Lot Size 6,969 Sqft
Acres 0.16
Lot Dimensions 50x121
Property Description
This beautiful single-story home with 3 bed rooms , 2 full baths, and a study is located in the Vineyards community at Mckinney within a few miles of exemplary Allen ISD schools. This 1,900+ sqft property sits on a large 6,000+ sqft lot. Vinyl laminate floors, stainlss steel appliances, granite countertops. Open floor plan, kitchen open to family room, cozy fire place. Master Bedroom with master suite. Open Kitchen with Granite counter tops. Energy efficient features include EnergyStar certified home, low flow features, radiant barrier and Low E vinyl windows. Large covered patio . Close to Highways 121 , 75 Legacy office buildings , Allen outlet mall and all shopping centers. Seller need 60 day lease back.
Location
State TX
County Collin
Community Community Pool, Playground
Direction SEE GPS - TAKE 121 Sam Rayburn to Stacy Rd. head north, right on Collin-Mckinney, right on Village Park, and right on Amphora
Rooms
Dining Room 1
Interior
Interior Features Cable TV Available, High Speed Internet Available
Heating Central, Natural Gas
Cooling Ceiling Fan(s), Central Air, Electric
Flooring Carpet, Vinyl
Fireplaces Number 1
Fireplaces Type Gas Starter
Appliance Dishwasher, Electric Cooktop, Electric Range, Microwave
Heat Source Central, Natural Gas
Laundry Full Size W/D Area, Washer Hookup
Exterior
Garage Spaces 2.0
Fence Wood
Community Features Community Pool, Playground
Utilities Available City Sewer, City Water
Roof Type Composition
Total Parking Spaces 2
Garage Yes
Building
Lot Description Corner Lot
Story One
Foundation Slab
Level or Stories One
Structure Type Brick,Wood
Schools
Elementary Schools Lois Lindsey
Middle Schools Curtis
High Schools Allen
School District Allen Isd
Others
Restrictions No Smoking,No Sublease,No Waterbeds
Ownership See Tax records
Acceptable Financing Cash, Conventional, FHA
Listing Terms Cash, Conventional, FHA
Financing Conventional
Read Less
Want to know what your home might be worth? Contact us for a FREE valuation!

Our team is ready to help you sell your home for the highest possible price ASAP

©2025 North Texas Real Estate Information Systems.
Bought with Krishna Madhireddy • Urbancountry Realty LLC





