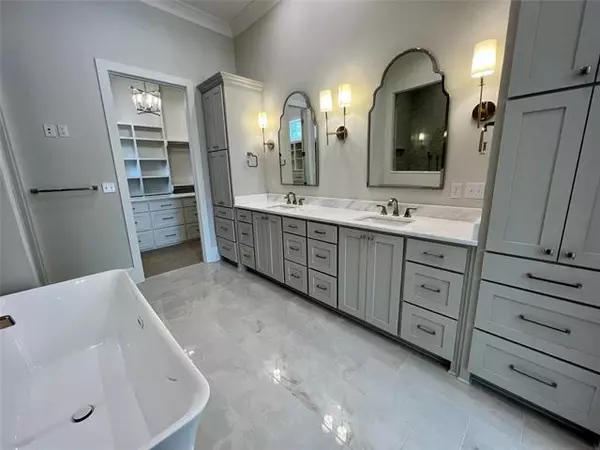$1,250,000
For more information regarding the value of a property, please contact us for a free consultation.
320 Bringier Place Shreveport, LA 71106
4 Beds
5 Baths
4,314 SqFt
Key Details
Property Type Single Family Home
Sub Type Single Family Residence
Listing Status Sold
Purchase Type For Sale
Square Footage 4,314 sqft
Price per Sqft $289
Subdivision Southern Trace
MLS Listing ID 14538361
Sold Date 04/04/22
Bedrooms 4
Full Baths 4
Half Baths 1
HOA Fees $110/ann
HOA Y/N Mandatory
Total Fin. Sqft 4314
Year Built 2021
Lot Size 1.000 Acres
Acres 1.0
Property Description
Brand new construction on the Club side of ST. The perfect floorplan, no detail spared. 4 Beds (2 up,2 down), 4.5 Baths, Private Office with built-ins, walk-thru pantry, Butler's pantry and bar, 3-Car Garage with electric charger. Prewired for Sonos, alarm and cameras. Custom Built masonry fireplace with brick hearth. Quartzite kitchen countertops, designer finishes, high-end appliances. Side by side fridge and freezer. 6-burner gas range. 3 tankless water heaters. Wonderful flow between the Living Areas, massive patio with great backyard, spacious bedrooms, private baths, gorgeous windows welcoming ample natural light, luxury appliances, custom cabinetry and so much more.
Location
State LA
County Caddo
Community Club House, Community Pool, Gated, Golf, Guarded Entrance, Lake, Playground, Tennis Court(S)
Direction Head south on I-49 S.Take the exit toward Southern Loop.Turn left onto Southern Loop.Turn right onto Norris Ferry Rd, Par Rd 155.Turn right onto Southern Trace Pkwy.Turn left at the 1st cross street to stay on Southern Trace Pkwy. Turn right onto Bringier Pl.
Rooms
Dining Room 1
Interior
Interior Features Wet Bar
Heating Central, Natural Gas
Cooling Central Air, Electric
Flooring Carpet, Ceramic Tile, Wood
Fireplaces Number 2
Fireplaces Type Gas Starter
Appliance Dishwasher, Gas Cooktop, Microwave, Tankless Water Heater
Heat Source Central, Natural Gas
Exterior
Garage Spaces 3.0
Community Features Club House, Community Pool, Gated, Golf, Guarded Entrance, Lake, Playground, Tennis Court(s)
Utilities Available City Sewer, City Water
Roof Type Composition
Garage Yes
Building
Story Two
Foundation Slab
Structure Type Brick,Fiber Cement
Schools
Elementary Schools Caddo Isd Schools
Middle Schools Caddo Isd Schools
High Schools Caddo Isd Schools
School District Caddo Psb
Others
Ownership Jeremy Knicely Construction
Financing Conventional
Read Less
Want to know what your home might be worth? Contact us for a FREE valuation!

Our team is ready to help you sell your home for the highest possible price ASAP

©2024 North Texas Real Estate Information Systems.
Bought with Susannah Hodges • Susannah Hodges, LLC






