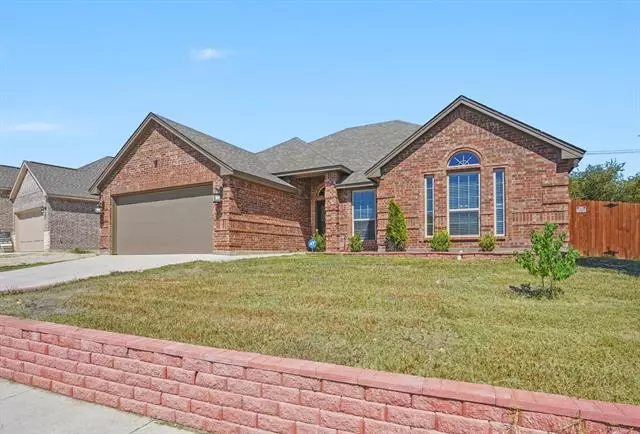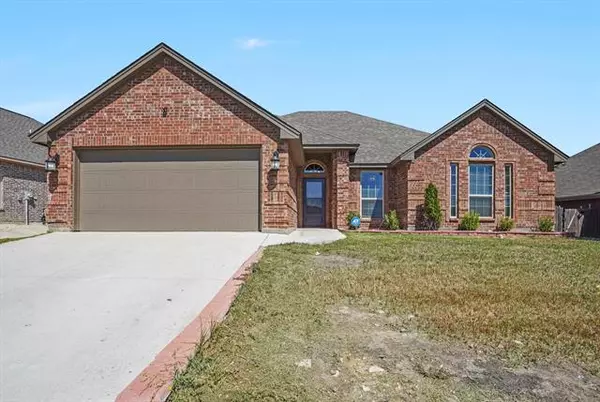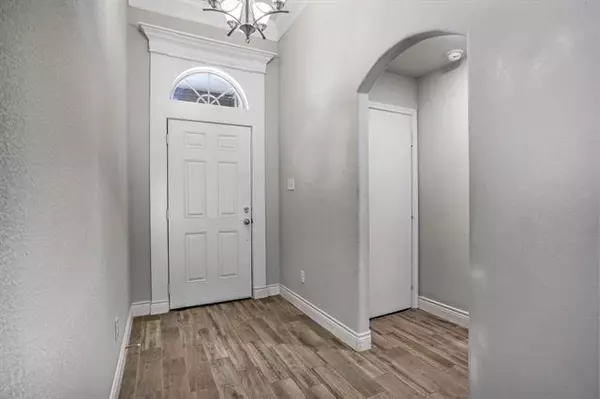$274,900
For more information regarding the value of a property, please contact us for a free consultation.
6500 Basswood Drive Fort Worth, TX 76135
3 Beds
2 Baths
1,761 SqFt
Key Details
Property Type Single Family Home
Sub Type Single Family Residence
Listing Status Sold
Purchase Type For Sale
Square Footage 1,761 sqft
Price per Sqft $156
Subdivision Crestridge Add
MLS Listing ID 14672298
Sold Date 10/18/21
Style Traditional
Bedrooms 3
Full Baths 2
HOA Y/N None
Total Fin. Sqft 1761
Year Built 2019
Lot Size 7,535 Sqft
Acres 0.173
Property Description
Charming North Fort Worth Traditional! This cozy 3-BE, 2-BA, 2-Car, 1,761-sqft home with open floor plans features stunning living room with beautiful white-brick, wood burning fireplace with traditional mantel. Bay windows showcase the darling dining room while the white kitchen wows with granite counters and grey-toned backsplash. Split bedrooms. Master suite features his and her closets, separate shower, granite and dual sinks. Large 2nd BE with beautiful pictures window and alcove perfect for desk. Both spare bedrooms feature walk-in closets and built-in shelves. Large backyard with covered patio complete with ceiling fans perfect for cook-outs and relaxation. Minutes from Lake Worth shopping, dining & more
Location
State TX
County Tarrant
Direction FROM 820 TAKE AZLE AVE, RIGHT ON BOAT CLUB RD, LEFT ON SHADYDELL, RIGHT ON BASSWOOD DR, HOUSE WILL BE ON THE LEFT.
Rooms
Dining Room 2
Interior
Interior Features Cable TV Available, Decorative Lighting, High Speed Internet Available, Other, Vaulted Ceiling(s)
Heating Central, Electric
Cooling Ceiling Fan(s), Central Air, Electric
Flooring Carpet, Ceramic Tile
Fireplaces Number 1
Fireplaces Type Other, Wood Burning
Appliance Dishwasher, Disposal, Electric Cooktop, Electric Oven, Electric Range, Plumbed for Ice Maker, Vented Exhaust Fan, Electric Water Heater
Heat Source Central, Electric
Laundry Electric Dryer Hookup, Full Size W/D Area, Washer Hookup
Exterior
Exterior Feature Covered Patio/Porch
Garage Spaces 2.0
Fence Wood
Utilities Available All Weather Road, Asphalt, City Sewer, City Water, Curbs, Sidewalk
Roof Type Composition
Garage Yes
Building
Lot Description Few Trees, Interior Lot, Landscaped, Lrg. Backyard Grass, Subdivision
Story One
Foundation Slab
Structure Type Brick
Schools
Elementary Schools Greenfield
Middle Schools Ed Willkie
High Schools Chisholm Trail
School District Eagle Mt-Saginaw Isd
Others
Restrictions No Known Restriction(s)
Ownership Briguel F Licon
Acceptable Financing Cash, Conventional, FHA, VA Loan
Listing Terms Cash, Conventional, FHA, VA Loan
Financing Conventional
Read Less
Want to know what your home might be worth? Contact us for a FREE valuation!

Our team is ready to help you sell your home for the highest possible price ASAP

©2025 North Texas Real Estate Information Systems.
Bought with Kenneth Bird • C21 Fine Homes Judge Fite





