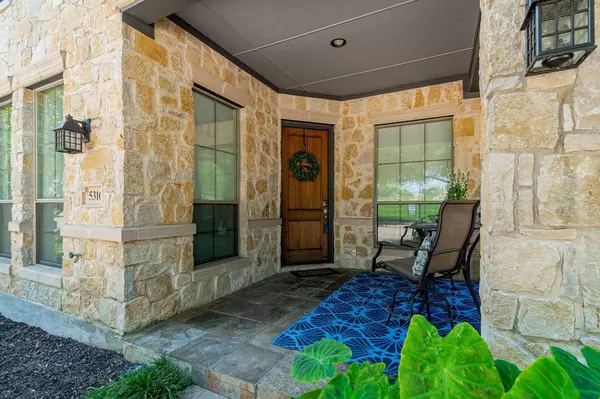$475,000
For more information regarding the value of a property, please contact us for a free consultation.
5316 Fort Buckner Drive Mckinney, TX 75070
4 Beds
4 Baths
2,778 SqFt
Key Details
Property Type Townhouse
Sub Type Townhouse
Listing Status Sold
Purchase Type For Sale
Square Footage 2,778 sqft
Price per Sqft $170
Subdivision Settlement At Craig Ranch The
MLS Listing ID 14687326
Sold Date 10/29/21
Style Traditional
Bedrooms 4
Full Baths 3
Half Baths 1
HOA Fees $329/mo
HOA Y/N Mandatory
Total Fin. Sqft 2778
Year Built 2007
Annual Tax Amount $8,491
Lot Size 3,049 Sqft
Acres 0.07
Property Description
Exceptional Townhome in Settlement of Craig Ranch. All exterior maintenance included in HOA in this true lock & leave home. Beautiful view of park from front patio & steps away from golf course. Private patio w built in grill & seating area is great entertaining area at side of home. Owner's Retreat is massive w see through fireplace, jacuzzi tub & shower with lg walk in closet & park views. Personal media room upstairs thats outfitted w equipment, bar area & mini-frig. The downstairs is open entertainment w gourmet kitchen that has bar seating, living area, wet bar, wine chiller along w large built in storage area. Secondary bdrms generously sized w full bath access.
Location
State TX
County Collin
Direction From Hwy 121, north on Alma Rd, left onto Chief Spotted Tail Dr, right onto Fort Buckner Drive
Rooms
Dining Room 1
Interior
Interior Features Built-in Wine Cooler, Cable TV Available, Decorative Lighting, Loft, Wet Bar
Heating Central, Natural Gas
Cooling Ceiling Fan(s), Central Air, Electric
Flooring Carpet, Ceramic Tile
Fireplaces Number 2
Fireplaces Type Gas Logs, Gas Starter, Master Bedroom, See Through Fireplace
Appliance Commercial Grade Range, Dishwasher, Disposal, Electric Oven, Microwave, Plumbed For Gas in Kitchen, Plumbed for Ice Maker
Heat Source Central, Natural Gas
Laundry Electric Dryer Hookup, Full Size W/D Area, Washer Hookup
Exterior
Exterior Feature Attached Grill, Covered Patio/Porch, Rain Gutters
Garage Spaces 2.0
Fence Wrought Iron
Utilities Available Alley, City Sewer, City Water, Curbs, Individual Gas Meter, Individual Water Meter, Sidewalk, Underground Utilities
Roof Type Composition
Garage Yes
Building
Lot Description Interior Lot, Landscaped, Many Trees, No Backyard Grass, Sprinkler System, Subdivision
Story Two
Foundation Slab
Structure Type Rock/Stone
Schools
Elementary Schools Comstock
Middle Schools Scoggins
High Schools Liberty
School District Frisco Isd
Others
Ownership See Agent
Acceptable Financing Cash, Conventional, FHA, VA Loan
Listing Terms Cash, Conventional, FHA, VA Loan
Financing Cash
Read Less
Want to know what your home might be worth? Contact us for a FREE valuation!

Our team is ready to help you sell your home for the highest possible price ASAP

©2025 North Texas Real Estate Information Systems.
Bought with Sophia Polk • Sophia Polk Realty





