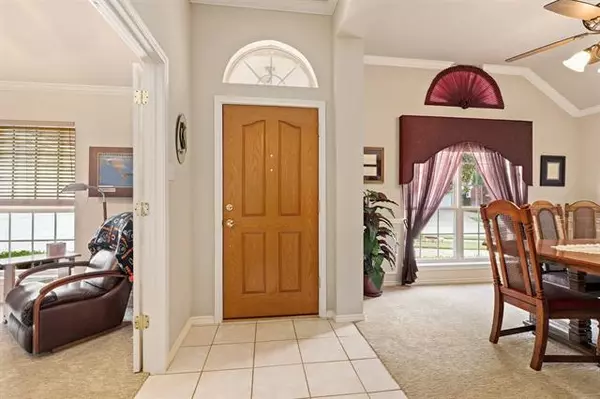$400,000
For more information regarding the value of a property, please contact us for a free consultation.
8604 Joshua Court North Richland Hills, TX 76182
3 Beds
2 Baths
2,106 SqFt
Key Details
Property Type Single Family Home
Sub Type Single Family Residence
Listing Status Sold
Purchase Type For Sale
Square Footage 2,106 sqft
Price per Sqft $189
Subdivision Stoney Ridge Add
MLS Listing ID 14646700
Sold Date 08/25/21
Style Ranch
Bedrooms 3
Full Baths 2
HOA Y/N None
Total Fin. Sqft 2106
Year Built 1998
Annual Tax Amount $7,565
Lot Size 0.265 Acres
Acres 0.265
Property Description
Welcome to this meticulously maintained, one-story, move-in ready home! Sparkling pool in the backyard oasis perfect for get-togethers. Gorgeous open layout with a secluded primary suite and spacious en suite bathroom. Private office at the entrance of the home featuring tons of natural light. Lush landscaping and so well kept. Whether you want to cozy up by the fireplace or watch the sunset from the pool, this home has so many amazing features to offer. A must-see, schedule a viewing today!
Location
State TX
County Tarrant
Direction Head west on TX-121 S-TX-183 W, Exit onto FM1938 N-Davis Blvd, Turn right onto Hightower Dr, Turn right onto Herman Jared Dr, Turn left onto Joshua Ct
Rooms
Dining Room 1
Interior
Interior Features Cable TV Available, Central Vacuum, Decorative Lighting, High Speed Internet Available
Heating Central, Natural Gas
Cooling Ceiling Fan(s), Central Air, Electric
Flooring Carpet, Ceramic Tile
Fireplaces Number 1
Fireplaces Type Blower Fan, Wood Burning
Appliance Dishwasher, Disposal, Electric Cooktop, Electric Oven, Microwave, Gas Water Heater
Heat Source Central, Natural Gas
Laundry Electric Dryer Hookup, Washer Hookup
Exterior
Exterior Feature Rain Gutters, Storage
Garage Spaces 2.0
Fence Wood
Pool Gunite, Heated, In Ground, Pool/Spa Combo, Separate Spa/Hot Tub, Pool Sweep
Utilities Available City Sewer, City Water, Concrete, Curbs
Roof Type Composition
Garage Yes
Private Pool 1
Building
Lot Description Cul-De-Sac, Sprinkler System
Story One
Foundation Slab
Structure Type Brick
Schools
Elementary Schools Smithfield
Middle Schools Smithfield
High Schools Birdville
School District Birdville Isd
Others
Restrictions Unknown Encumbrance(s)
Ownership On File
Acceptable Financing Cash, Conventional, FHA, VA Loan
Listing Terms Cash, Conventional, FHA, VA Loan
Financing Cash
Read Less
Want to know what your home might be worth? Contact us for a FREE valuation!

Our team is ready to help you sell your home for the highest possible price ASAP

©2024 North Texas Real Estate Information Systems.
Bought with Jeanne Gordon • Century 21 Mike Bowman, Inc.






