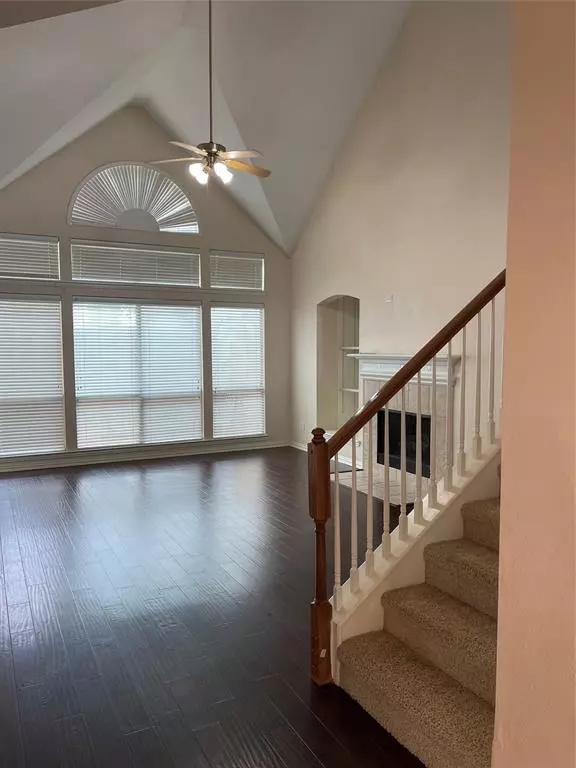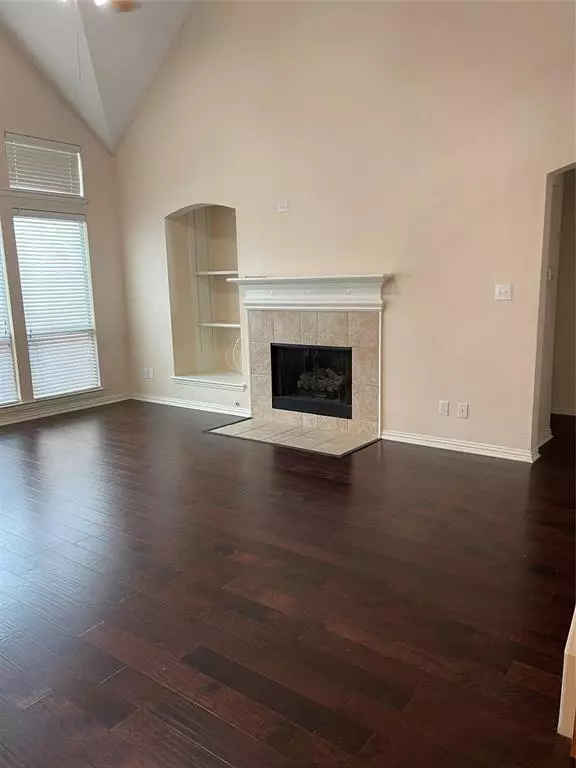$330,000
For more information regarding the value of a property, please contact us for a free consultation.
6812 Briarwood Drive Fort Worth, TX 76132
4 Beds
4 Baths
2,807 SqFt
Key Details
Property Type Single Family Home
Sub Type Single Family Residence
Listing Status Sold
Purchase Type For Sale
Square Footage 2,807 sqft
Price per Sqft $117
Subdivision Hulen Bend Estates Add
MLS Listing ID 14598494
Sold Date 07/27/21
Style Traditional
Bedrooms 4
Full Baths 3
Half Baths 1
HOA Fees $22
HOA Y/N Mandatory
Total Fin. Sqft 2807
Year Built 2002
Annual Tax Amount $8,264
Lot Size 6,882 Sqft
Acres 0.158
Property Description
Step across the street to the Community Pool or Playground right outside your new front door. Enter the front door passing the study and formal dining room into the large living room opening into the kitchen and breakfast nook. High ceilings with loads of natural light offer a palate to make your own. Master Bedroom downstairs features a considerable ensuite with a separate tub and shower. Making way into your immense walk-in closet. Three bedrooms upstairs also include ceiling fans. Add a 2nd living area or media space at the top of the stairs. Three full bathrooms in total, along with one-half bath downstairs. Mature trees and an open patio await outside in the backyard. Enjoy all this home has to offer.
Location
State TX
County Tarrant
Community Community Pool, Other, Playground
Direction From Hulen Street, Go approximately 1.3 miles and turn right onto Oakmont Blvd. Turn left onto Oakmont Trail, and 0.6 miles turn right onto Briarwood Drive.
Rooms
Dining Room 2
Interior
Interior Features Loft, Vaulted Ceiling(s)
Heating Central, Natural Gas
Cooling Central Air, Electric
Flooring Carpet, Ceramic Tile, Wood
Fireplaces Number 1
Fireplaces Type Brick, Gas Starter
Appliance Dishwasher, Disposal, Electric Cooktop, Microwave, Plumbed for Ice Maker, Refrigerator
Heat Source Central, Natural Gas
Exterior
Exterior Feature Rain Gutters
Garage Spaces 2.0
Fence Wood
Community Features Community Pool, Other, Playground
Utilities Available City Sewer, City Water
Roof Type Composition
Total Parking Spaces 2
Garage Yes
Building
Lot Description Corner Lot, Few Trees, Sprinkler System
Story Two
Foundation Slab
Level or Stories Two
Structure Type Brick
Schools
Elementary Schools Oakmont
Middle Schools Summer Creek
High Schools Northcrowl
School District Crowley Isd
Others
Ownership Monty Trimble
Acceptable Financing Cash, Conventional, FHA, VA Loan
Listing Terms Cash, Conventional, FHA, VA Loan
Financing Cash
Read Less
Want to know what your home might be worth? Contact us for a FREE valuation!

Our team is ready to help you sell your home for the highest possible price ASAP

©2025 North Texas Real Estate Information Systems.
Bought with Garrett Bass • Opendoor Brokerage, LLC





