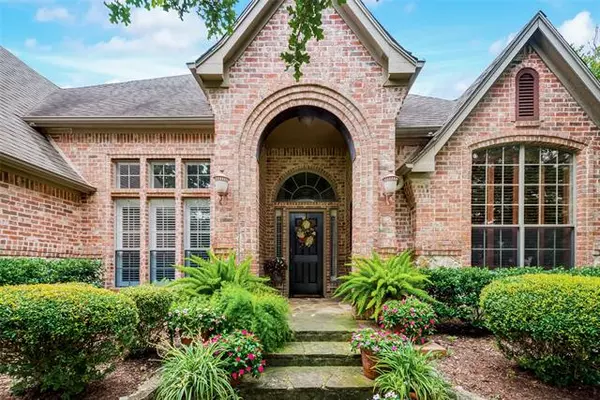$465,000
For more information regarding the value of a property, please contact us for a free consultation.
7920 Citadel Court North Richland Hills, TX 76182
3 Beds
3 Baths
2,570 SqFt
Key Details
Property Type Single Family Home
Sub Type Single Family Residence
Listing Status Sold
Purchase Type For Sale
Square Footage 2,570 sqft
Price per Sqft $180
Subdivision Brandonwood Estates Add
MLS Listing ID 14591294
Sold Date 07/15/21
Style Traditional
Bedrooms 3
Full Baths 2
Half Baths 1
HOA Fees $8/ann
HOA Y/N Mandatory
Total Fin. Sqft 2570
Year Built 2001
Annual Tax Amount $9,485
Lot Size 9,583 Sqft
Acres 0.22
Lot Dimensions 80x120
Property Description
RARE OPPORTUNITY*1 Story Daron Gunther Custom Home Featuring Award Winning Landscaping*Open concept for entertaining*MULTIPLE OFFERS.DEADLINE, SUNDAY JUNE 13th at 7:30pm!Nailed down hardwood floors in family, kitchen, dining & study*Island kitchen offering upgraded granite c-tops in 2016, gas cooktop, oven in 2021*Extensive crown molding, decorative trim work*Family room includes gas log fireplace, build-in cabinetry & space for large screen tv* Roomy master bedroom, full bath renovation with quartz c-tops, replaced jetted tub, shower, paint, fixtures & tile*Dual sinks in second bath*Split bedrm arrangement*Plantation shutters in kitchen, family, master, dining & study*BACKYARD OASIS, Relaxing covered patio,
Location
State TX
County Tarrant
Direction Take North Tarrant Parkway west of Davis and turn north on Brandonwood and right on Citadel. Property on right
Rooms
Dining Room 2
Interior
Interior Features Cable TV Available, High Speed Internet Available, Sound System Wiring, Vaulted Ceiling(s)
Heating Central, Natural Gas, Zoned
Cooling Ceiling Fan(s), Central Air, Electric, Zoned
Flooring Carpet, Ceramic Tile, Wood
Fireplaces Number 1
Fireplaces Type Gas Logs, Gas Starter
Appliance Dishwasher, Disposal, Electric Oven, Gas Cooktop, Plumbed For Gas in Kitchen, Plumbed for Ice Maker, Vented Exhaust Fan, Gas Water Heater
Heat Source Central, Natural Gas, Zoned
Laundry Electric Dryer Hookup, Full Size W/D Area, Washer Hookup
Exterior
Exterior Feature Covered Patio/Porch, Rain Gutters
Garage Spaces 2.0
Fence Metal, Wood
Utilities Available City Sewer, City Water, Concrete, Curbs, Individual Gas Meter, Individual Water Meter, Sidewalk
Roof Type Composition
Garage Yes
Building
Lot Description Cul-De-Sac, Few Trees, Interior Lot, Landscaped, Sprinkler System, Subdivision
Story One
Foundation Slab
Structure Type Brick,Rock/Stone
Schools
Elementary Schools Liberty
Middle Schools Indian Springs
High Schools Keller
School District Keller Isd
Others
Restrictions Deed
Ownership Michael & Patricia Goode
Acceptable Financing Cash, Conventional, FHA, VA Loan
Listing Terms Cash, Conventional, FHA, VA Loan
Financing Conventional
Special Listing Condition Survey Available
Read Less
Want to know what your home might be worth? Contact us for a FREE valuation!

Our team is ready to help you sell your home for the highest possible price ASAP

©2024 North Texas Real Estate Information Systems.
Bought with Jennifer Stafford • JPAR Fort Worth






