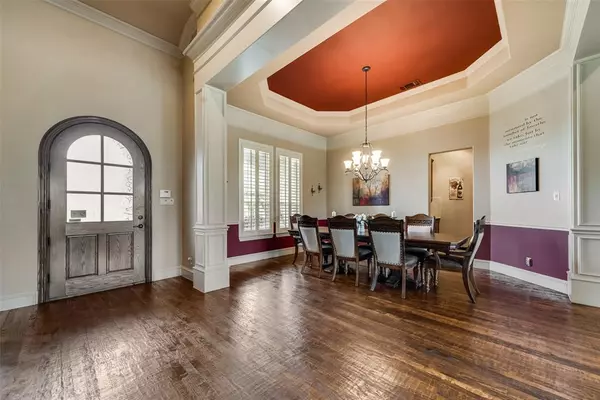$1,100,000
For more information regarding the value of a property, please contact us for a free consultation.
1815 Marchmont Drive Lucas, TX 75002
5 Beds
5 Baths
5,698 SqFt
Key Details
Property Type Single Family Home
Sub Type Single Family Residence
Listing Status Sold
Purchase Type For Sale
Square Footage 5,698 sqft
Price per Sqft $193
Subdivision Claremont Spgs Add
MLS Listing ID 14587538
Sold Date 06/30/21
Style Traditional
Bedrooms 5
Full Baths 5
HOA Fees $75/ann
HOA Y/N Mandatory
Total Fin. Sqft 5698
Year Built 2006
Annual Tax Amount $15,051
Lot Size 1.000 Acres
Acres 1.0
Property Description
Looking for a large lot in a quiet, established neighborhood? Look no further! This gorgeous 5BR on hard-to-find 1-ACRE LOT is zoned Allen ISD! Features 4 beds, 4 full baths + media room all down. Master bath has his and hers closets! Game Rm + 1 bed with full bath upstairs makes the perfect MIL suite. Beautiful hand-scraped hardwoods, heavy moldings, plantation shutters throughout, wet bar, multiple fireplaces, HUGE kitchen with double ovens and 5-burner gas cooktop with pot filler, storage, and TONS of counter space. Awesome backyard built for entertaining with a beautiful pool, cabana with outdoor kitchen, and fireplace. Sound system wired inside and out! Radiant Barrier and solar fans installed 2018.
Location
State TX
County Collin
Community Lake
Direction From I-75, go east on McDermott/Main Street. Cross Angel, turn right on Amblewood which intersects with Marchmont. Turn left and home will be immediately on your right.
Rooms
Dining Room 2
Interior
Interior Features Decorative Lighting, Flat Screen Wiring, Sound System Wiring, Vaulted Ceiling(s), Wet Bar
Heating Central, Natural Gas
Cooling Central Air, Electric
Flooring Carpet, Ceramic Tile, Wood
Fireplaces Number 3
Fireplaces Type Gas Logs, Gas Starter, See Through Fireplace
Appliance Dishwasher, Disposal, Double Oven, Electric Oven, Gas Cooktop, Microwave, Plumbed for Ice Maker, Vented Exhaust Fan
Heat Source Central, Natural Gas
Exterior
Exterior Feature Attached Grill, Covered Patio/Porch, Fire Pit, Rain Gutters, Lighting, Outdoor Living Center
Garage Spaces 3.0
Fence Wrought Iron
Pool Cabana, Gunite, In Ground, Water Feature
Community Features Lake
Utilities Available City Water, Septic
Roof Type Composition
Total Parking Spaces 3
Garage Yes
Private Pool 1
Building
Lot Description Acreage, Few Trees, Interior Lot, Landscaped, Lrg. Backyard Grass, Sprinkler System, Subdivision
Story Two
Foundation Slab
Level or Stories Two
Structure Type Brick
Schools
Elementary Schools Chandler
Middle Schools Ford
High Schools Allen
School District Allen Isd
Others
Ownership Sheehan
Acceptable Financing Cash, Conventional
Listing Terms Cash, Conventional
Financing Conventional
Special Listing Condition Survey Available
Read Less
Want to know what your home might be worth? Contact us for a FREE valuation!

Our team is ready to help you sell your home for the highest possible price ASAP

©2024 North Texas Real Estate Information Systems.
Bought with Shane Funk • Funk Realty Group, LLC






