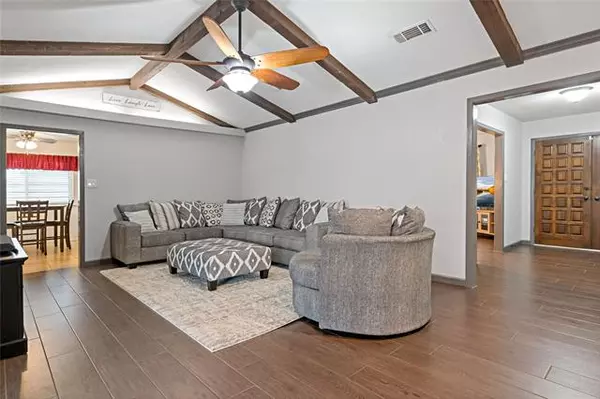$345,000
For more information regarding the value of a property, please contact us for a free consultation.
8628 Funtier Court Fort Worth, TX 76179
4 Beds
3 Baths
2,665 SqFt
Key Details
Property Type Single Family Home
Sub Type Single Family Residence
Listing Status Sold
Purchase Type For Sale
Square Footage 2,665 sqft
Price per Sqft $129
Subdivision Lake Country Estates Add
MLS Listing ID 14540644
Sold Date 04/30/21
Style Traditional
Bedrooms 4
Full Baths 3
HOA Fees $8/ann
HOA Y/N Voluntary
Total Fin. Sqft 2665
Year Built 1974
Annual Tax Amount $8,254
Lot Size 0.317 Acres
Acres 0.317
Property Description
MULTIPLE OFFERS! Best & Final due Sunday March 28th @ 8:00pm. The main living area features a fireplace, built-ins, wet bar, wood like tile and vaulted ceiling. Gourmet kitchen with granite counters, jeweled backsplash, double ovens, and stainless steel appliances. Master suite with exquisite walk-in shower, garden tub, and dual sinks. Generous secondary bedrooms with luxurious jack and jill bath. 4th bedroom is currently being used as a study but is perfect for a mother in law suite or teen retreat. Fabulous outdoor living space includes large, covered patio, play pool with perimeter fencing, storage shed and RV boat parking. DONT MISS the LONG LIST of UPDATES. Close proximity to Eagle Mountain Lake
Location
State TX
County Tarrant
Community Boat Ramp, Community Dock, Greenbelt, Jogging Path/Bike Path, Park, Playground, Tennis Court(S)
Direction 820 to Azle Avenue, Right on Boat Club Road, Left on Lake Country Drive, Left on Glen Hollow and Left on Funtier Court
Rooms
Dining Room 2
Interior
Interior Features Cable TV Available, Decorative Lighting, High Speed Internet Available, Vaulted Ceiling(s), Wet Bar
Heating Central, Electric, Heat Pump
Cooling Ceiling Fan(s), Central Air, Electric, Heat Pump
Flooring Carpet, Ceramic Tile
Fireplaces Number 1
Fireplaces Type Brick, Wood Burning
Appliance Dishwasher, Disposal, Double Oven, Electric Cooktop, Plumbed for Ice Maker, Electric Water Heater
Heat Source Central, Electric, Heat Pump
Laundry Electric Dryer Hookup, Washer Hookup
Exterior
Exterior Feature Covered Patio/Porch, Rain Gutters, RV/Boat Parking, Storage
Garage Spaces 2.0
Fence Wrought Iron, Wood
Pool Fenced, Gunite, In Ground, Sport, Pool Sweep
Community Features Boat Ramp, Community Dock, Greenbelt, Jogging Path/Bike Path, Park, Playground, Tennis Court(s)
Utilities Available City Sewer, City Water, Underground Utilities
Roof Type Metal
Garage Yes
Private Pool 1
Building
Lot Description Interior Lot, Landscaped, Sprinkler System, Subdivision
Story One
Foundation Slab
Structure Type Brick
Schools
Elementary Schools Eaglemount
Middle Schools Wayside
High Schools Boswell
School District Eagle Mt-Saginaw Isd
Others
Ownership Ask Agent
Acceptable Financing Cash, Conventional, FHA, VA Loan
Listing Terms Cash, Conventional, FHA, VA Loan
Financing Cash
Read Less
Want to know what your home might be worth? Contact us for a FREE valuation!

Our team is ready to help you sell your home for the highest possible price ASAP

©2025 North Texas Real Estate Information Systems.
Bought with Kelly Brewer • Opendoor Brokerage, LLC





