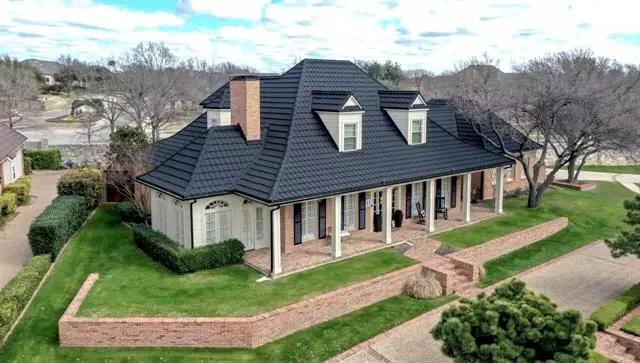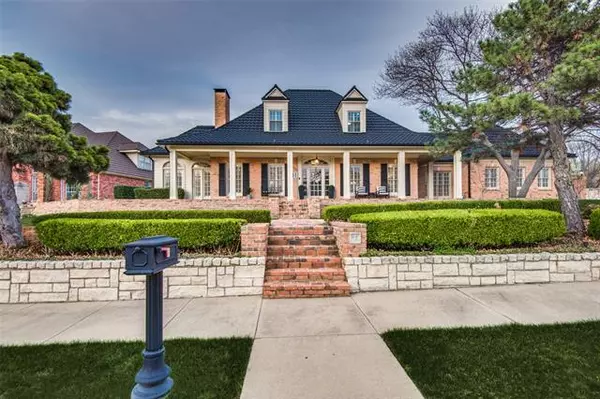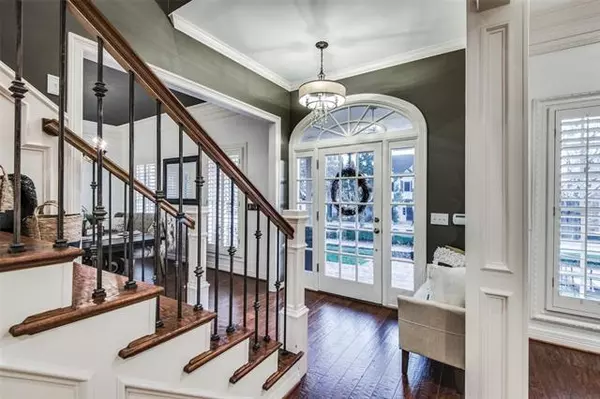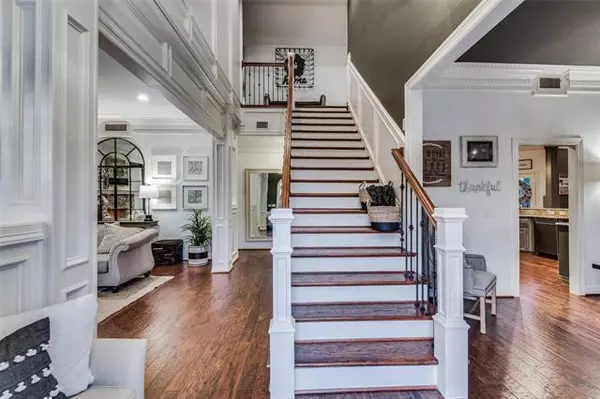$725,000
For more information regarding the value of a property, please contact us for a free consultation.
3 Southern Hills Court Frisco, TX 75034
4 Beds
4 Baths
3,193 SqFt
Key Details
Property Type Single Family Home
Sub Type Single Family Residence
Listing Status Sold
Purchase Type For Sale
Square Footage 3,193 sqft
Price per Sqft $227
Subdivision Stonebriar Sec I
MLS Listing ID 14532135
Sold Date 05/03/21
Style Traditional
Bedrooms 4
Full Baths 3
Half Baths 1
HOA Fees $252/mo
HOA Y/N Mandatory
Total Fin. Sqft 3193
Year Built 1989
Annual Tax Amount $10,773
Lot Size 0.342 Acres
Acres 0.342
Lot Dimensions TBV
Property Description
Fabulously updated custom,plantation style home w-colonnaded covered front porch on oversized corner cul de sac lot in the exclusive gated guarded golf course community of Stonebriar. Neutral color palette~hrdwd flrs~walls of windows~plantation shutters~designer lighting. Formal Living w-pass thru FP to sun room which could be used as study. Massive Primary Suite~Lavish primary bath w-clawfoot tub~seamless glass shower~his and her closets and access to pool. Culinary Kit shines w- gas cooktop~SS apps~newly painted cabs & flows open to the brkfst rm & den w-FP. Upstairs are three guest beds. Bkyrd w- pool, water feature & tanning ledge, expanded open patio area. 2019 Class IV Stone Coated Steel Roof & gutters!
Location
State TX
County Denton
Community Gated, Golf, Greenbelt, Guarded Entrance, Jogging Path/Bike Path, Lake, Park, Perimeter Fencing, Playground
Direction From 121, North on Legacy Drive, Left on Gated Stonebriar Drive, Left on Southern Hills Drive, Left on Southern Hills Court, House is on the left.
Rooms
Dining Room 2
Interior
Interior Features Cable TV Available, Decorative Lighting, High Speed Internet Available, Vaulted Ceiling(s), Wainscoting
Heating Central, Natural Gas, Zoned
Cooling Ceiling Fan(s), Central Air, Electric, Zoned
Flooring Carpet, Ceramic Tile, Other, Stone, Wood
Fireplaces Number 2
Fireplaces Type Brick, Decorative, Gas Logs, Gas Starter, See Through Fireplace, Stone, Wood Burning
Equipment Intercom
Appliance Built-in Gas Range, Convection Oven, Dishwasher, Disposal, Double Oven, Electric Oven, Gas Cooktop, Gas Range, Microwave, Plumbed For Gas in Kitchen, Plumbed for Ice Maker, Gas Water Heater
Heat Source Central, Natural Gas, Zoned
Laundry Electric Dryer Hookup, Full Size W/D Area, Washer Hookup
Exterior
Exterior Feature Covered Patio/Porch, Rain Gutters, Lighting
Garage Spaces 3.0
Fence Rock/Stone, Wood
Pool Gunite, Heated, In Ground, Pool Sweep, Water Feature
Community Features Gated, Golf, Greenbelt, Guarded Entrance, Jogging Path/Bike Path, Lake, Park, Perimeter Fencing, Playground
Utilities Available All Weather Road, City Sewer, City Water, Concrete, Curbs, Individual Gas Meter, Individual Water Meter, Sidewalk, Underground Utilities
Roof Type Composition
Garage Yes
Private Pool 1
Building
Lot Description Cul-De-Sac, Few Trees, Interior Lot, Landscaped, Sprinkler System, Subdivision
Story Two
Foundation Slab
Structure Type Brick
Schools
Elementary Schools Hicks
Middle Schools Arborcreek
High Schools Hebron
School District Lewisville Isd
Others
Restrictions Deed
Ownership Of Record
Acceptable Financing Cash, Conventional, FHA, VA Loan
Listing Terms Cash, Conventional, FHA, VA Loan
Financing Conventional
Read Less
Want to know what your home might be worth? Contact us for a FREE valuation!

Our team is ready to help you sell your home for the highest possible price ASAP

©2025 North Texas Real Estate Information Systems.
Bought with Wei Ni Kaplan • JP & Associates Castle Hills





