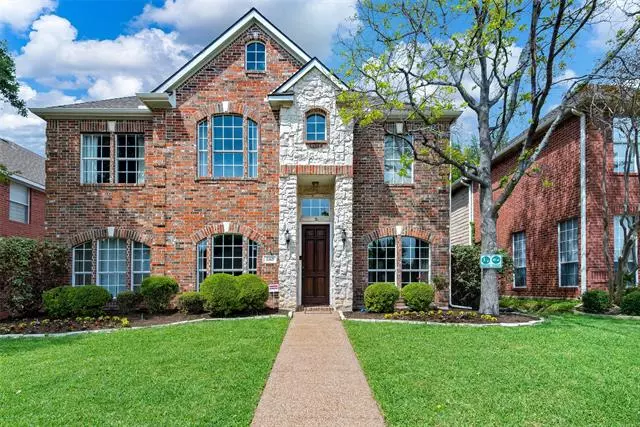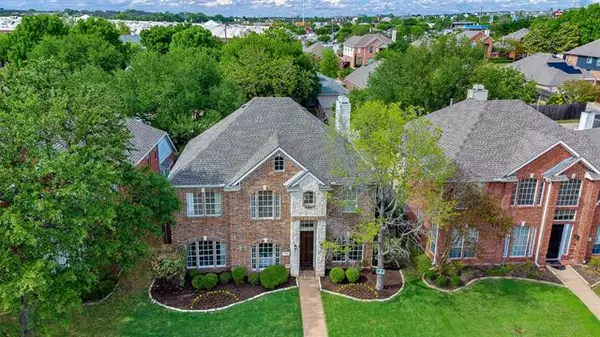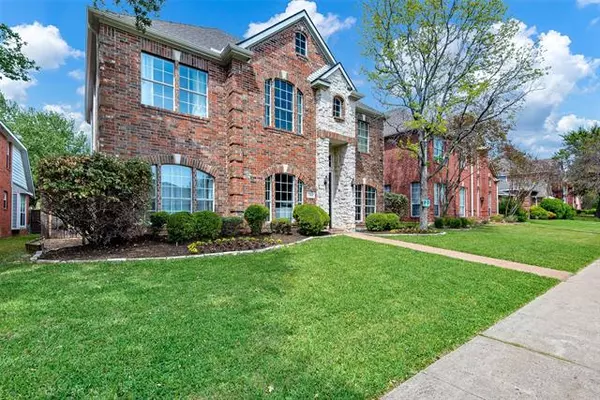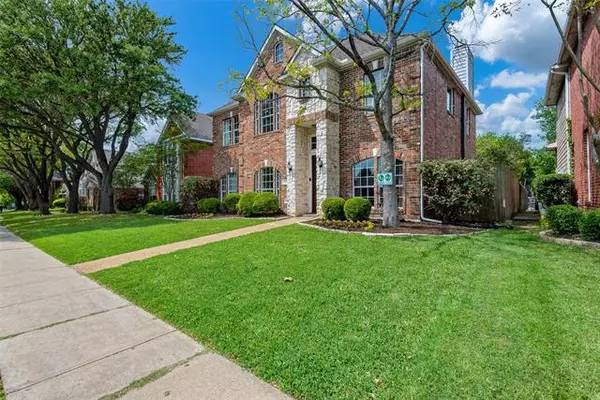$395,000
For more information regarding the value of a property, please contact us for a free consultation.
3563 Briargrove Lane Dallas, TX 75287
4 Beds
3 Baths
2,477 SqFt
Key Details
Property Type Single Family Home
Sub Type Single Family Residence
Listing Status Sold
Purchase Type For Sale
Square Footage 2,477 sqft
Price per Sqft $159
Subdivision Meadow Glen Ph 2B
MLS Listing ID 14559940
Sold Date 05/21/21
Style Traditional
Bedrooms 4
Full Baths 2
Half Baths 1
HOA Fees $6/ann
HOA Y/N Voluntary
Total Fin. Sqft 2477
Year Built 1994
Annual Tax Amount $6,953
Lot Size 6,969 Sqft
Acres 0.16
Lot Dimensions TBV
Property Description
**MULTIPLE OFFERS RECEIVED-BEST AND FINAL BY 8PM Sunday Apr 25** Location, location, location! Come check out this beautiful home with attractive curb appeal situated close to 190 & DNT, convenient to shopping, entertaining & walk to elementary school. Newly installed (April) luxurious width engineering wood floor downstairs & carpet upstairs. Fresh paint throughout & decorative lightings. Stacked formal living & dining, a family room & an office. Amazing kitchen with Viking cooktop, granite counter tops & stone back splash. Energy efficient with 21 seer AC, radiant barrier, fiberglass attic floor. Spacious backyard with electric gate at a 6 car drive way! Only about 15 mins drive to DFW International Airport.
Location
State TX
County Denton
Community Park
Direction From George Bush Turnpike and NDT heading west, Exit Marsh and turn left, Right on Briargrove Ln, house is on your right.
Rooms
Dining Room 2
Interior
Interior Features Cable TV Available, Decorative Lighting, High Speed Internet Available
Heating Central, Electric, Natural Gas
Cooling Ceiling Fan(s)
Flooring Carpet, Ceramic Tile, Marble, Slate, Wood
Fireplaces Number 2
Fireplaces Type Master Bedroom, Other
Appliance Commercial Grade Vent, Dishwasher, Disposal, Electric Oven, Gas Cooktop, Microwave, Vented Exhaust Fan, Gas Water Heater
Heat Source Central, Electric, Natural Gas
Laundry Electric Dryer Hookup, Full Size W/D Area, Washer Hookup
Exterior
Exterior Feature Rain Gutters
Garage Spaces 2.0
Fence Gate, Wood
Community Features Park
Utilities Available Alley, City Sewer, City Water, Sidewalk, Underground Utilities
Roof Type Composition
Garage Yes
Building
Lot Description Few Trees, Interior Lot, Landscaped, Lrg. Backyard Grass, Sprinkler System
Story Two
Foundation Slab
Structure Type Brick,Rock/Stone,Siding
Schools
Elementary Schools Mckamy
Middle Schools Polk
High Schools Smith
School District Carrollton-Farmers Branch Isd
Others
Ownership See Agent
Acceptable Financing Cash, Conventional, FHA
Listing Terms Cash, Conventional, FHA
Financing Conventional
Special Listing Condition Survey Available
Read Less
Want to know what your home might be worth? Contact us for a FREE valuation!

Our team is ready to help you sell your home for the highest possible price ASAP

©2024 North Texas Real Estate Information Systems.
Bought with Christian Barzaga • Competitive Edge Realty LLC






